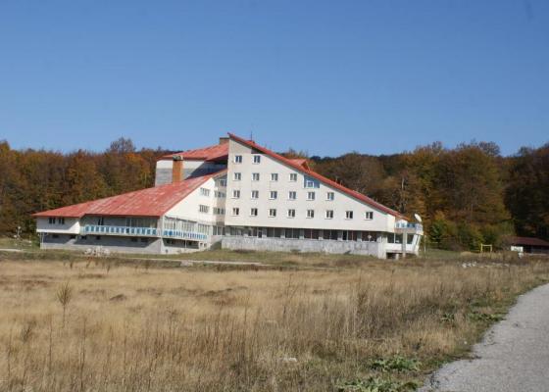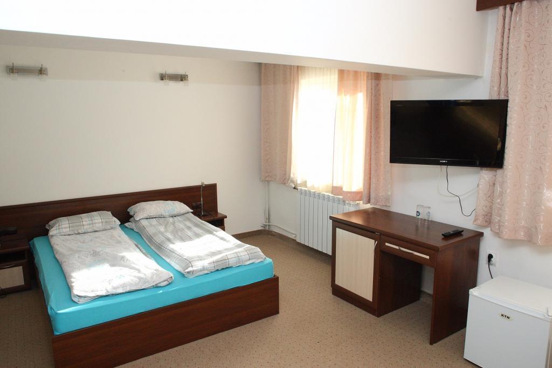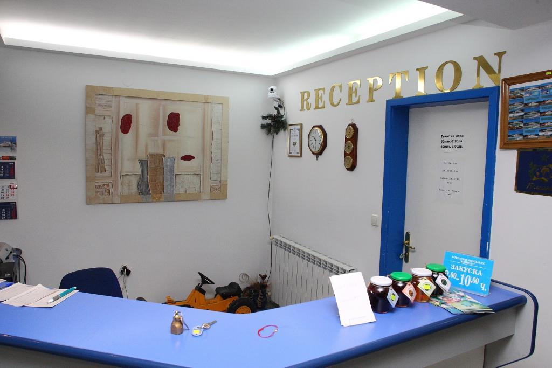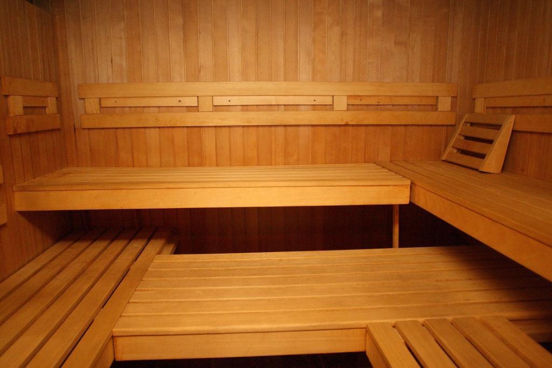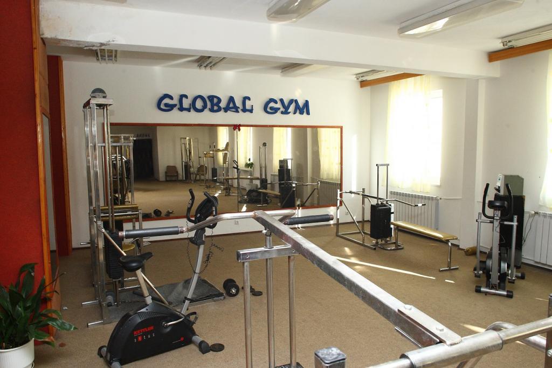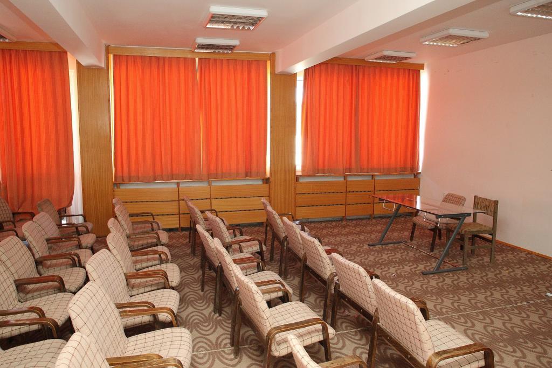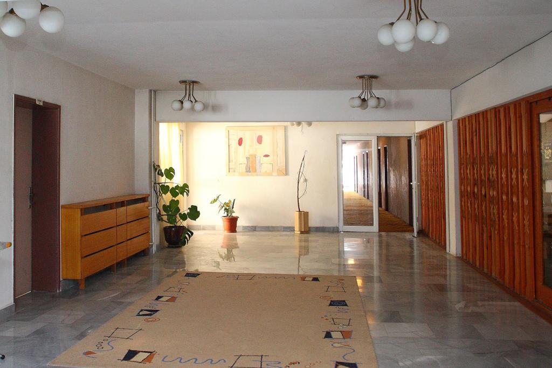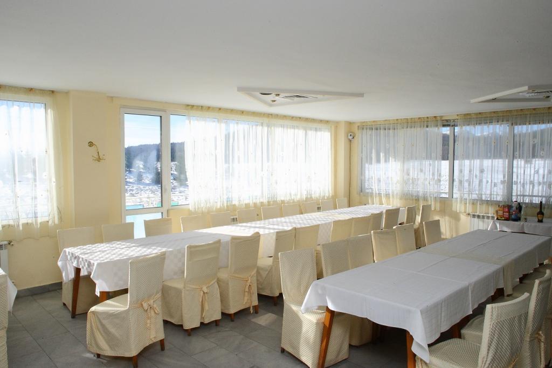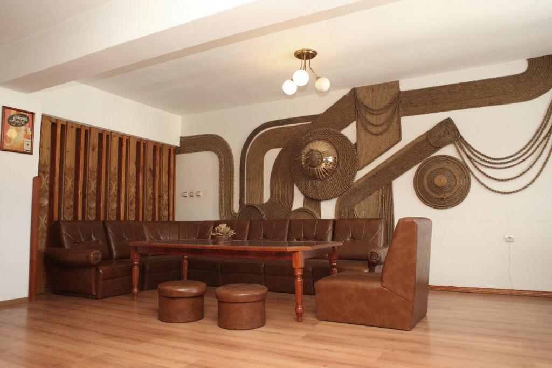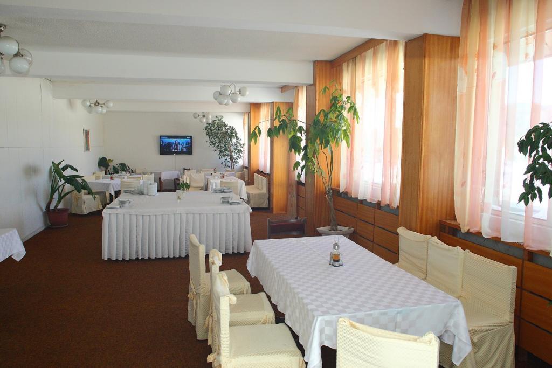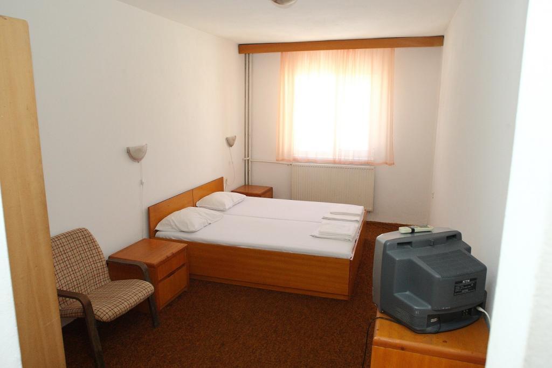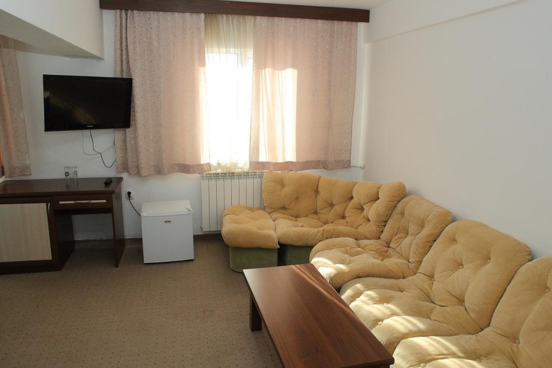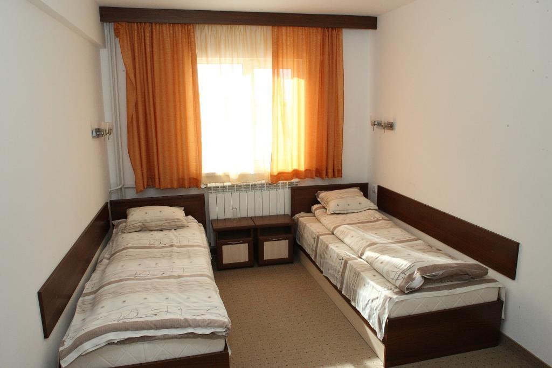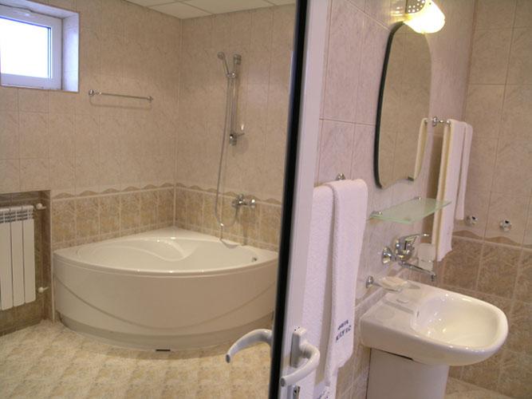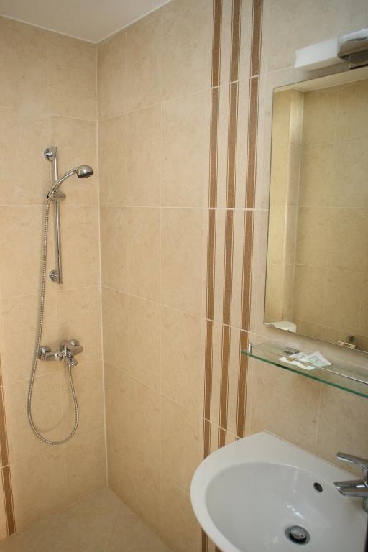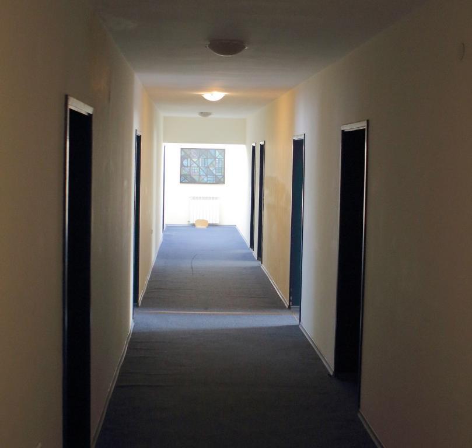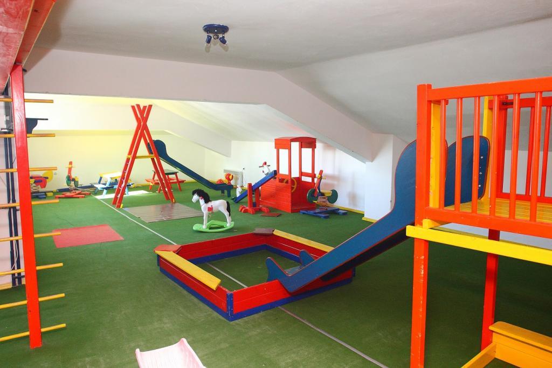Hotel is located in Bulgaria, the Uzana area, in the heart of the Balkan Mountains. At the level of 1240 meters
above the sea is the Ispolin peak - 1523meters - only 22 km from the town of Gabrovo, next to the geographical center of Bulgaria. Uzana area is attractive with it’s crystal clear mountain air, the silence and the gifts of nature. During the summer season you are offered perfect conditions for active recreation, but in winter Uzana will offer you a wonderful winter sport facilities. For experienced skiers, there are 1200-meter track, and for children and beginners there are several lighter and shorter runs, mini-lifts and ski school.
General Information - a massive building, year of construction is 1988.
Permanent use - Hotel “Impuls” “Uzana” - land ownership - 3000 m2- built-up area - building - 1463 m2,- total built-up area - 5830 m2, - adjacent - 12000 м2 "Impuls" JSC owns 3000 m2, representing a land property № 14218.778.46 concerning a cadastral map of town Gabrovo, which is a part of regulated land property VI, District 15 under the current regulatory plan of the Uzana area. The rest part of the regulated land property VI, quarter 15 represents a land property № 14218.778.152 concerning a cadastral map of town Gabrovo with an area of 12 561m2, which is a municipal property and could be purchased from the Municipality of
Gabrovo for the implementation of the current regulatory plan.
Power supply: main power supply and substation 220V, backup power supply: aggregate.
Sewage: wastewater cesspool,Water source - capacity 86 m2 per day, there is an opportunity for an indoor and outdoor swimming pool.Water heating: 2 pcs. liquid fuel boilers and 2 pcs. solid fuel boilers, cast iron radiators - 97 pcs. , aluminum radiators - 66 pcs.; steel radiators - 19 pcs.
Distribution:
Underground basement: utility rooms and night bar - area: 1391 m2 ,Ground elevation 0: restaurant conference room, recovery center, reception and ancillary facilities - area: 1486m2
floor 1: day bar and hotel apartments-2 pcs, room with 2 beds -11 pcs, room with 3 beds - 10 pcs, offices - 3 pcs., area - 1038 m2
floor 2: children playground and hotel apartments - 2 pcs, room with 2 beds -10 pcs, room with 3 beds - 6 pcs, offices - 3 pcs., area- 847m2
floor 3: hotel studio 3 pcs, room with 2 beds -9 pcs, room with 3 beds- 3 pcs., area: 653 m2
floor 4: auxiliary premises - area 415 m2.All rooms are with a private bathrooms.
Parking and garages - 5 pcs.
Windows: with aluminum frames, doors: with wooden and aluminum frames. Supporting walls and columns: reinforced concrete, with a possibility to change the parameters of the rooms.
Juravel

