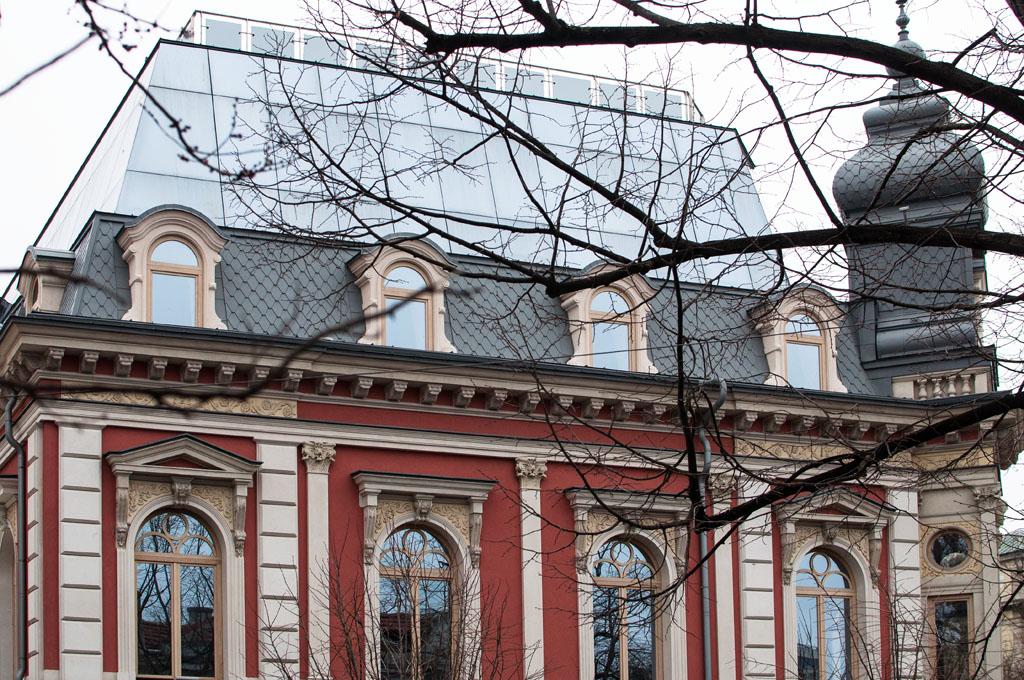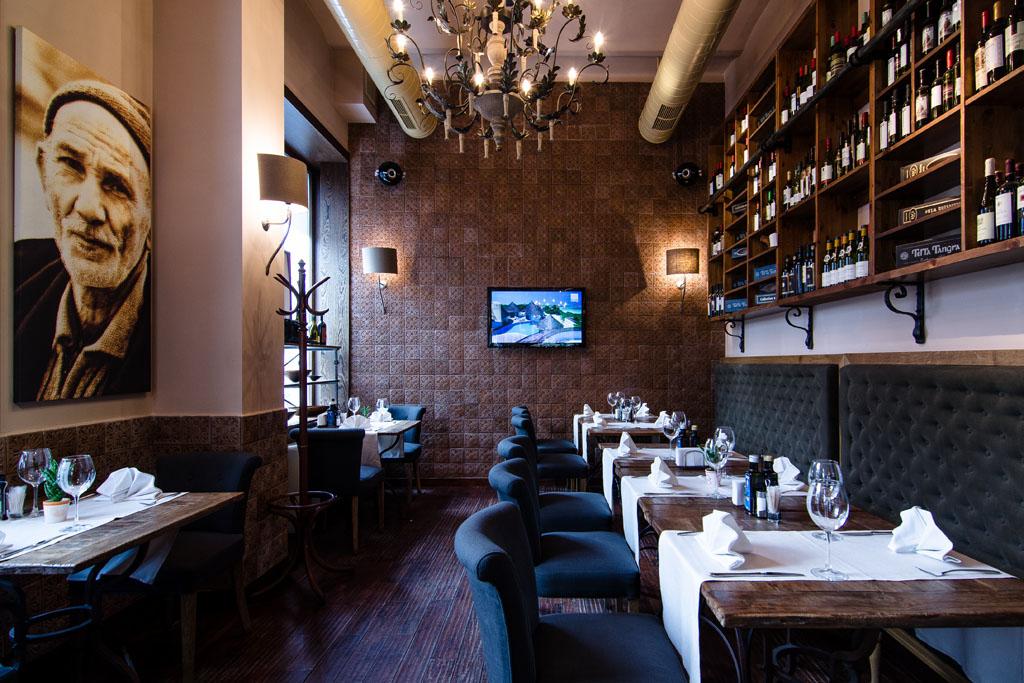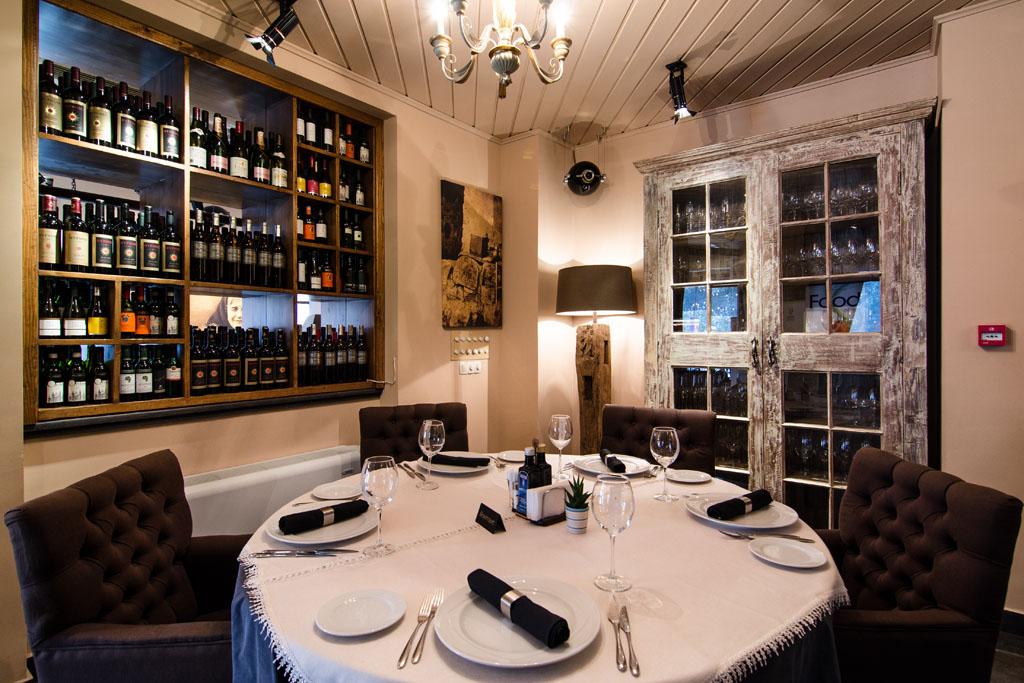We offer a building-architectural monument of culture, completely renovated, with a changed status and mixed use. The first two levels have a separate, luxurious restaurant with a winery, which has won many awards for cooking. It is located on the ground floor and semi-basement with a total commercial area of 726 square meters and 60 square meters, winter garden. The building has three more floors with office status. Building plot: 373 sq.m, total living area: 1728.40 sq.m + 80 sq.m indoor terrace, corner building, sidewalk: 6 m wide
The joinery of the whole building is solid wood (outside - American bleached oak, inside - wenge); double glazing - super glass, two layers of 6 mm. All interior doors are made of solid ebony. Height of doors - 2,10 m Heating and cooling: on the ground floor and the basement there is methane gas, first, second and third floor - electrical. Wiring for Internet, Telephone, Cable TV Installation: The building is supplied with 200 kw of electricity. double power supply with a switching time of 0.5 sec is provided. The air in the basement is made of polyurethane foam, double-sided lined with aluminum foil. There are four Sauda-Tornado recuperators, each with an air exchange of 400 cubic meters per hour. Elevator: capacity 6 persons, possibility for use by disabled people. Fence: stone with wrought iron panels
Juravel












