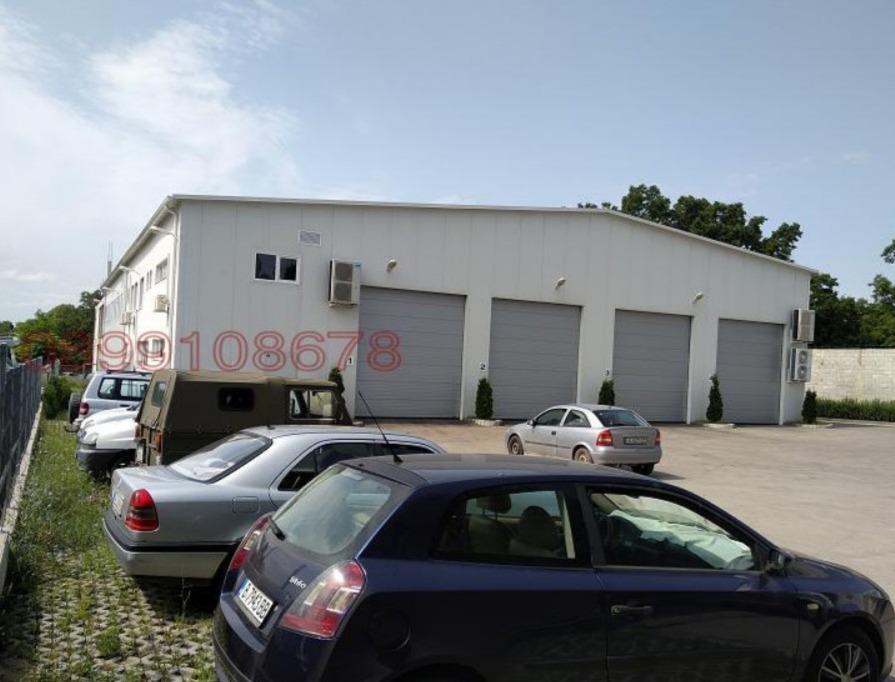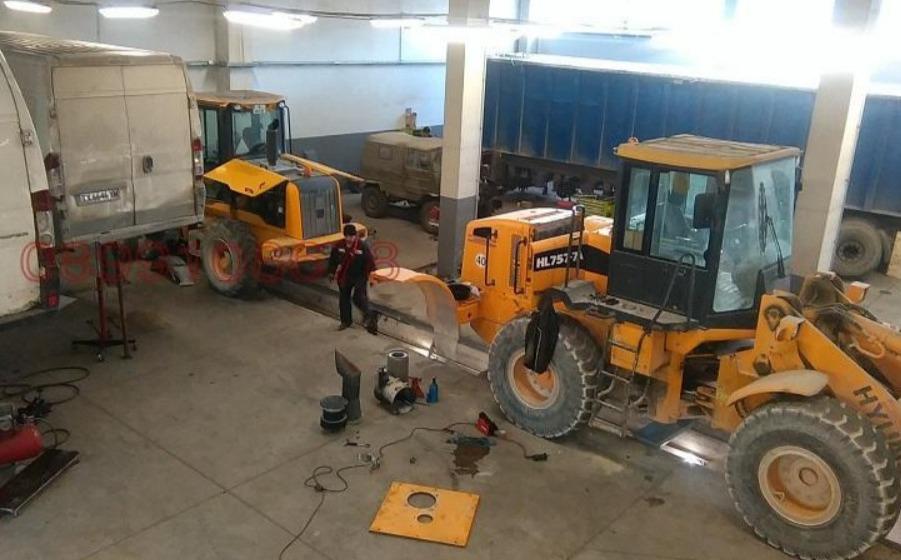The property is 3091m2. The indicators of the property are 60% density, intensity 3, 5 (there is a possibility for additional construction).
The hall is 1000m2, divided into two rooms with a height of approximately 7m on the gutter and 8m on the ridge and is introduced into
exploitation. It is made of thick thermal panels (very good insulation), three inverter air conditioners are installed
4, 5KW and two 5KW each. The whole building has LED lighting and a security system is installed. Electricity consumption
of the building with the equipment and the external lighting, depending on the season is between 250 and 650 BGN per month. The object
has 1000m2 of asphalt parking. The administrative part of the building has an area of 970m2 on 4 floors
completed in rough construction to the second floor. The site has 23 parking spaces. The building has truck access from
Blvd. Varnenchik, just before the Sofia highway.
Opportunities other than to sell are to be rented out in whole or in part
Features: • Brick • Elevator • With parking • Internet connection • With operating business • Access control
Juravel



