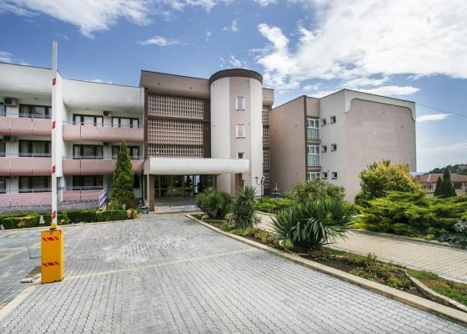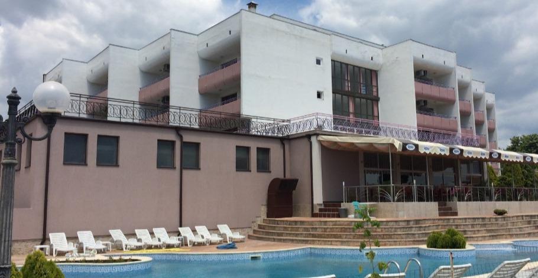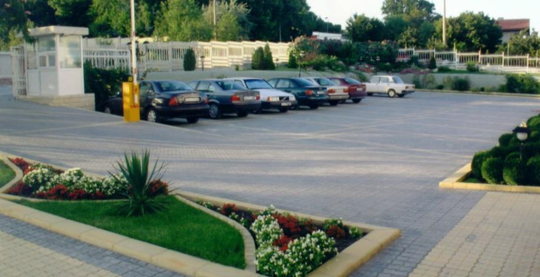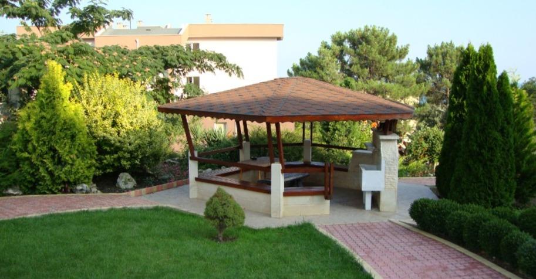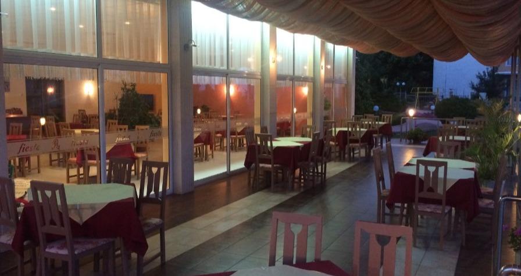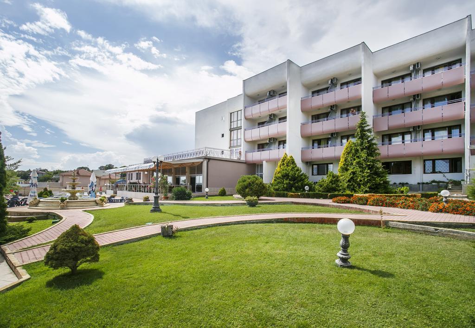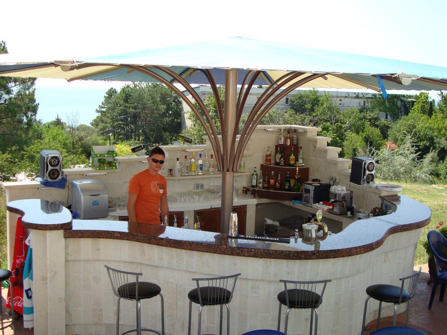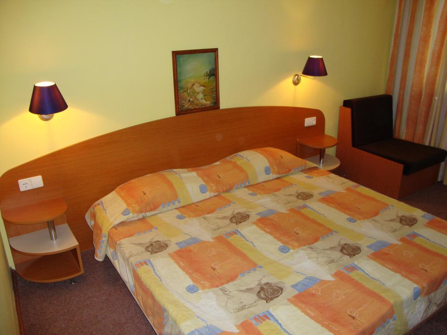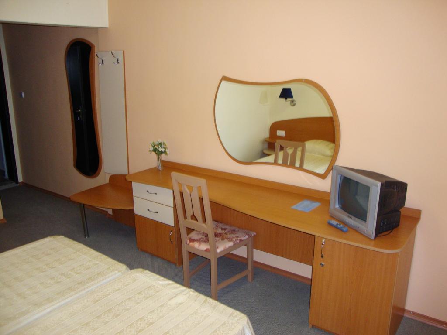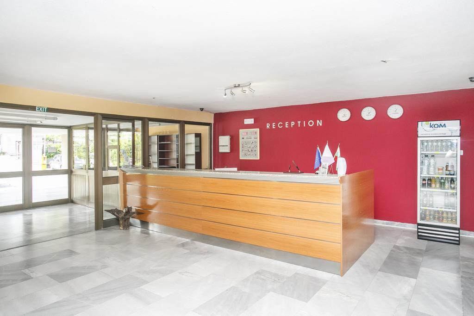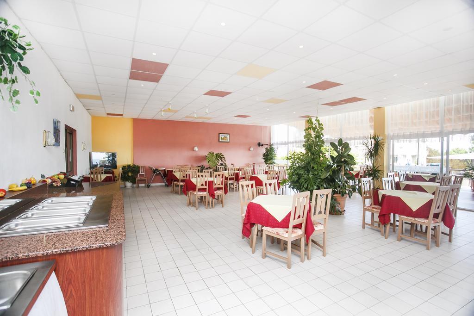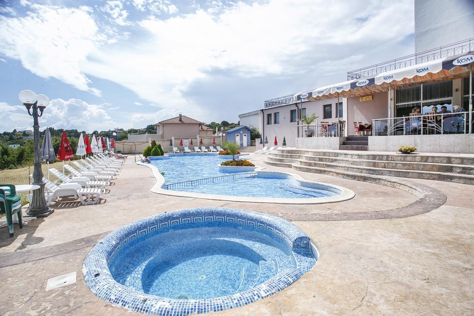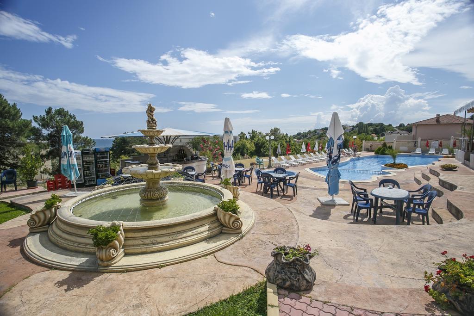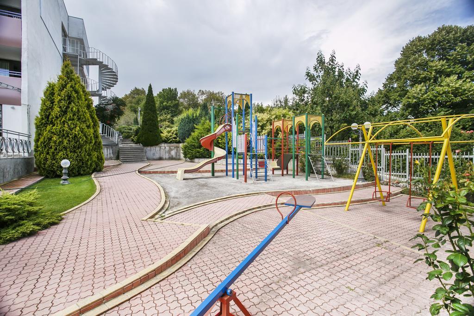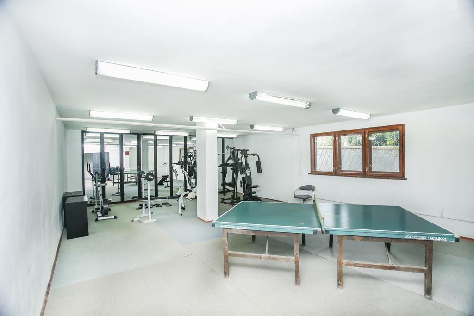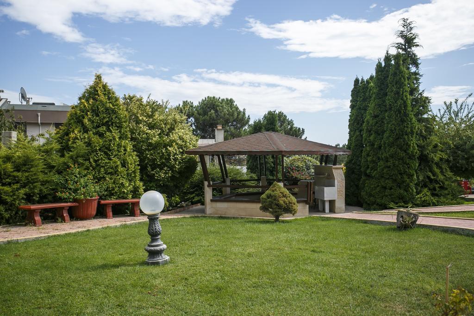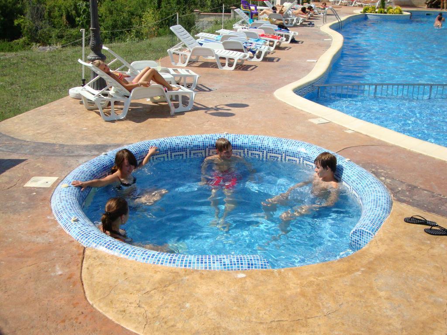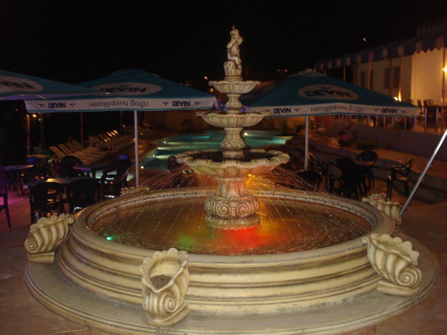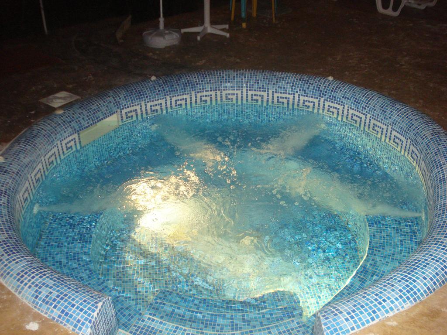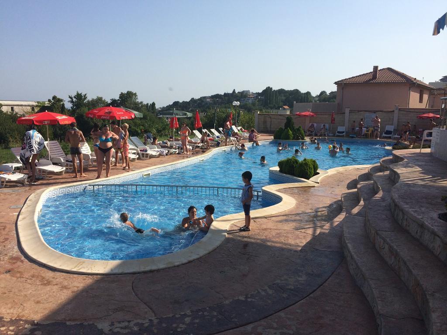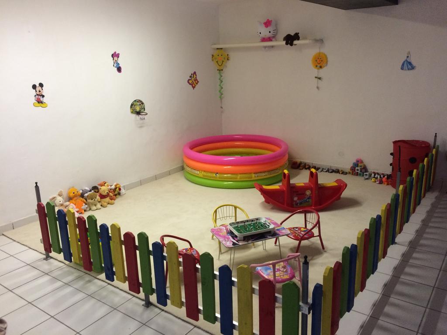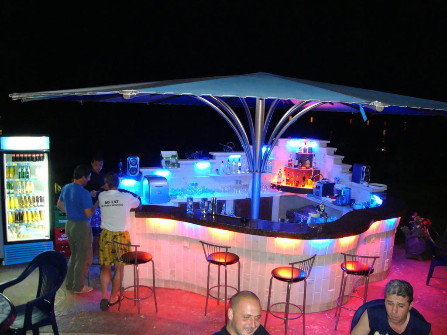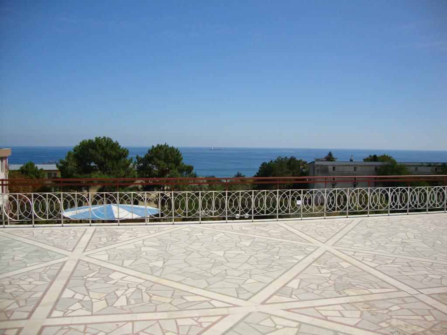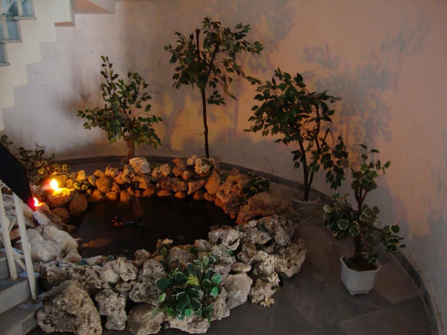The hotel is located in Varna, Chaika Resort Complex, in the southern part of Golden Sands - about 10 km north of Varna, about 700 meters from the beach.
The property is located in a yard of 6150 sq.m. The terrain has a small slope. It is enclosed on all sides. The fence has a concrete base and lattice iron frames. On the east side, a retaining wall with a length of 80 m, an average height of 1.80 m and a thickness of 0.25 m is built. The vertical layout of the hotel is fully implemented.
In the eastern part of the terrain, a swimming pool and jacuzzi with a total area of 190 square meters were built in 2005-2007. Immediately next to them there is a gazebo, a children's playground, a fountain, a pool bar and many lawns.
In the southern part of the property is built its own transformer post intended for the supply of the site with a daily capacity of 300 kW and night - 470 kW. For this purpose two machines of 630 kVA are installed. The substation has a voltage of 20 / 0,4 kV, equipped with switches and disconnectors. The linear disconnectors are equipped with grounding blades. E-mail The LV switchboard is installed in a separate room and plays the role of a main switchboard, where the measurement of the consumed electrical energy also takes place.
In the northwestern part of the terrain is a parking lot of 1000 sq.m.
The building of the hotel is monolithic, executed according to the system "large-area formwork". It was put into operation in 1995. The total built-up area of the hotel is 4083 sq.m.
The hotel has a basement, three floors with rooms and one so-called "cold floor".
There is an emergency staircase on the northwest side of the building.
In the basement, which goes to elevation 0 in the east direction, there is a restaurant, a bar, a sports hall, offices, four rooms and maids, a kitchen block with appropriate storage facilities. An entrance to the south is a laundry room lined with faience tiles at a height of 1.60m and the floor is covered with terracotta.
The restaurant has an area of 160 sq.m. The floor is covered with terracotta tiles. The walls are painted with latex. The restaurant opens onto a veranda measuring 5 x 20 m. The floor is filled with granite tiles. The 1.60 m high kitchen walls are tiled and the floors are tiled. There is an aspiration system in the kitchen.
The bar has an area of 54 square meters, in which is built a marble-top bar. The floor is covered with imported terracotta tiles. The walls are painted with latex. The bar opens onto a veranda of 5.5 x 6.0 m.
The warehouse has three refrigeration chambers, with corresponding units and evaporators.
Also in the basement are installed two pieces of 1000 liter boilers with electric heaters, which feed the hotel with hot water.
There are extensive lobbies on the three floors of the hotel. On the first and second floors, the floor is covered with marble slabs, and on the third floor there is an imported terracotta tile. The corridors are covered with carpet. The walls are painted with latex. The hotel part of the first floor has 14 rooms and 3 suites. On the second and third floors there are 16 rooms and 3 apartments. All rooms and suites have open terraces, have private bathrooms and built-in wardrobes. The apartments have separate bathrooms with bathtubs.
The floors in the rooms and suites are carpeted. The walls are painted with latex. The bathrooms are with terracotta tiles and the walls at a height of 2.20 m are lined with faience tiles.
The heating installation is made with vertical and horizontal distribution, without radiators and Anschles.
There are designated rooms for maid service offices on each floor.
All pipe installations passing through the corridors and lobbies are covered with wooden panels, creating a good interior.
The lounges on all floors are overlooking the sea, richly glazed, with aluminum frames.
On the fourth floor, called "cold floor", there is a spacious hall of 175 square meters, covered with carpet, which can be used for various purposes, now currently used as a warehouse, they need to make repairs.
The stairs between the floors are twisted and marble.
The roof of the building is flat with an air cushion. Thermal insulation is provided by claydite, and waterproofing - two layers of vallite - completely replaced in 2017.
In 2017, the building was renovated and renovated.
The hotel has a fully developed engineering infrastructure. His general condition is very good.
Juravel

