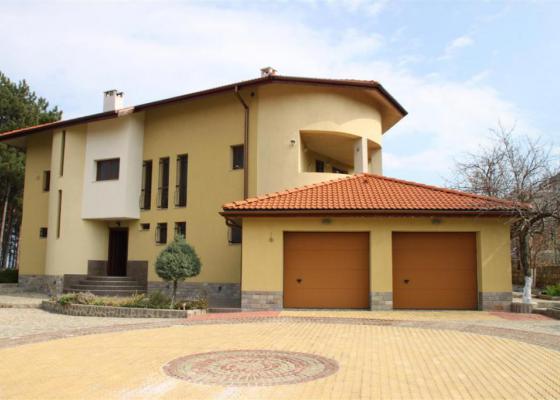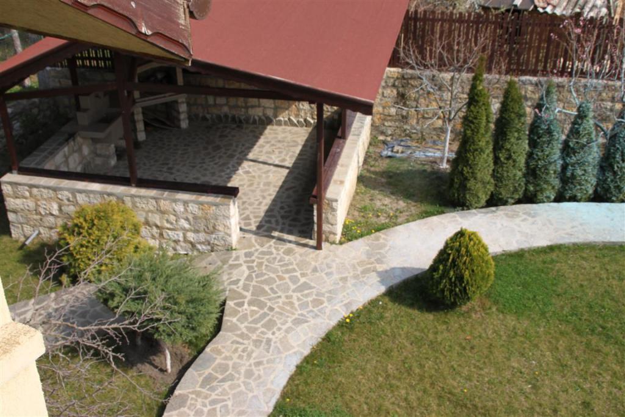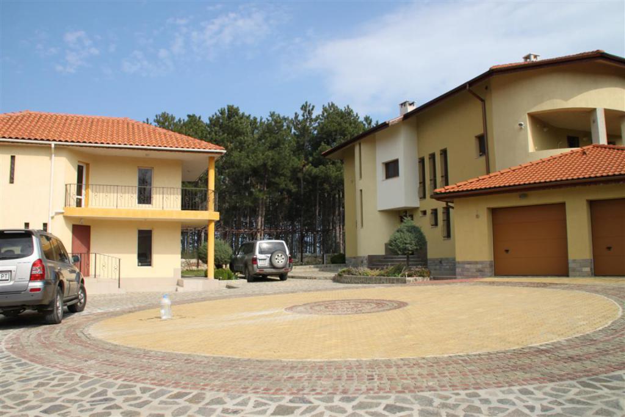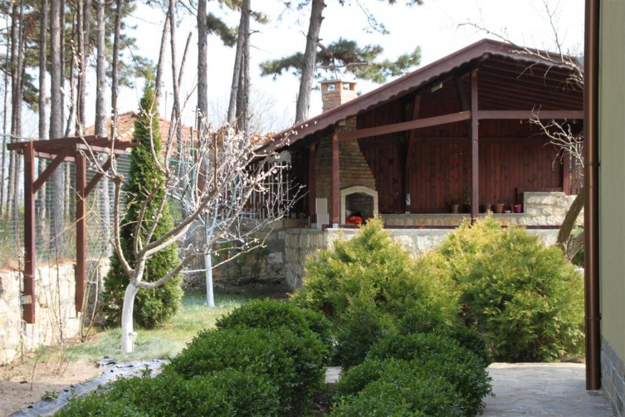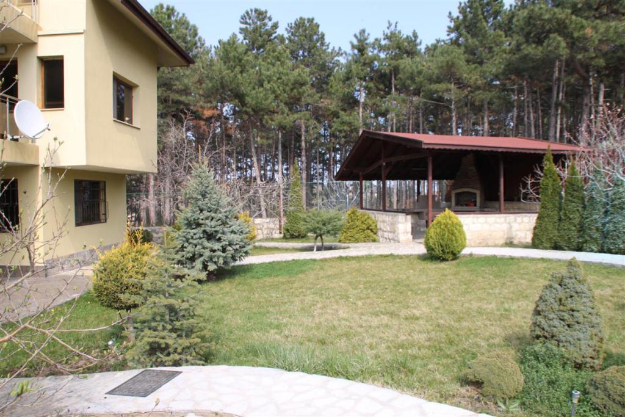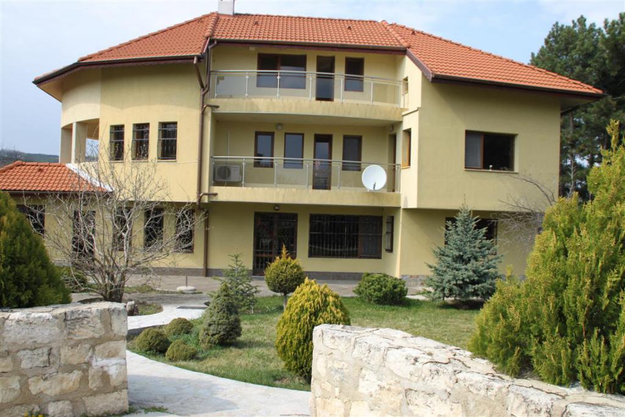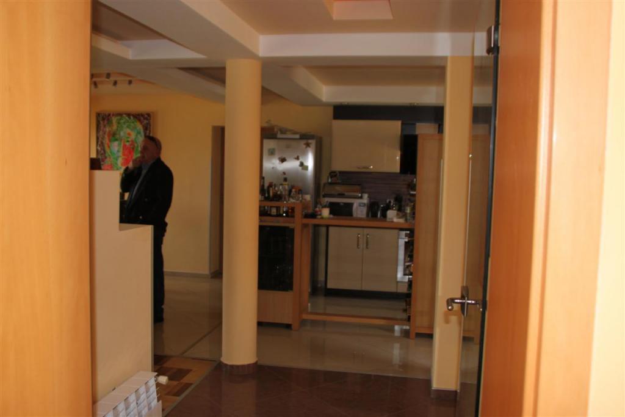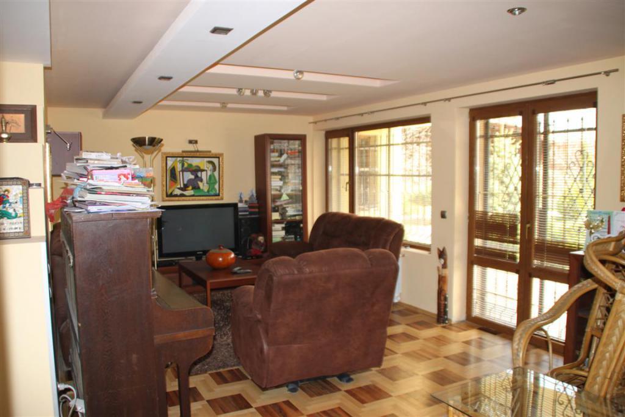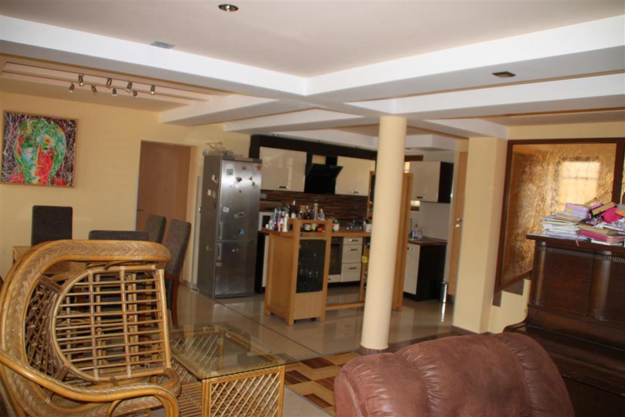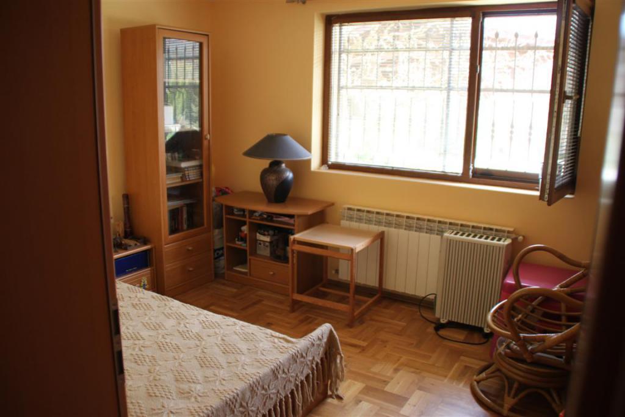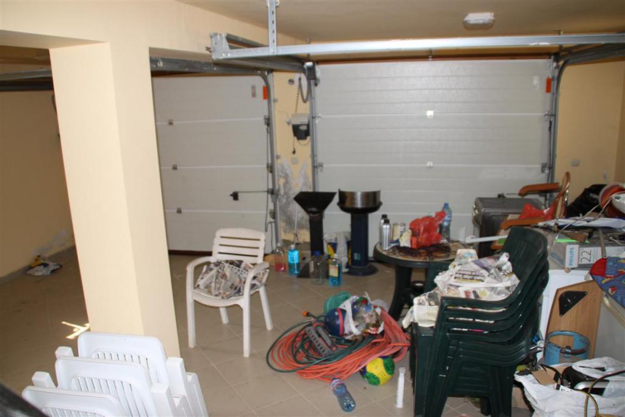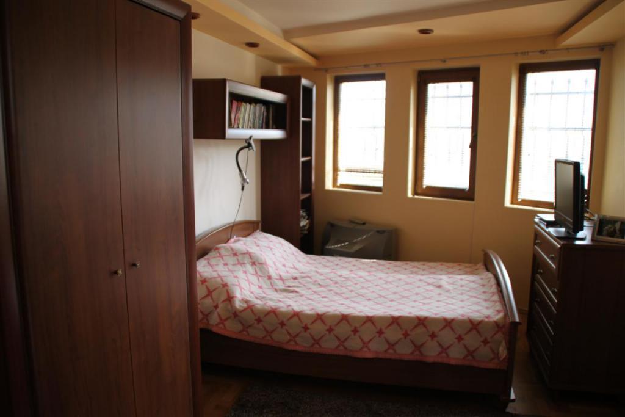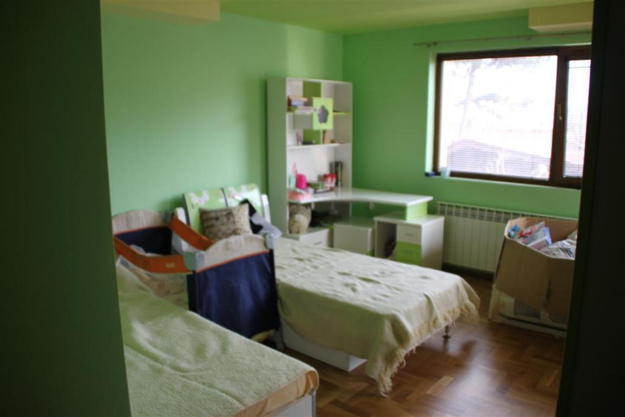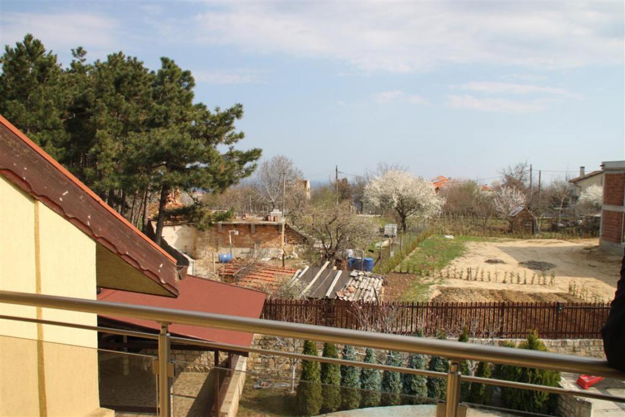We offer for sale new home + guest house situated in a good scenic meste.
Dom 360 square meters consists of: 1st floor: large living room, kuhonnsky box with dining room, one bedroom, a WC,
a boiler room with heating units for solid fuels and electricity with a capacity of 60 kilowatts,
two garages with a warm connection with the house. 2nd floor: 3 bedrooms, each with
an independent sanitary room, two terraces. On the third floor (attic): there is one bedroom with sanitary facilities and a terrace.
A guest house with an area of 160 sq.m and consists of: 1st floor: kitchen with a spacious living room, a WC, 2nd floor: two bedrooms, a WC and a terrace.
The houses are furnished with all appliances. Both houses are situated on a plot of 1600 sq.m .
Dvor great oranzhiran and greened. In the courtyard there is a barbecue area, children's playground and park space.
There is a storage room for equipment.
We bring to your attention an attractive property in one of the most preferred residential and construction areas, consisting of two new houses and a large yard. The property includes - three-storey house with total living area of 360m2 with distribution - first floor consisting of a large living room with kitchenette and dining area, one bedroom, bathroom, boiler room with solid fuel heating unit and electricity of 60 kilowatts, two garages. The second floor consists of three bedrooms each with bathroom and toilet, a spacious foyer and two terraces. On the third floor in the attic there is one studio and one bedroom with a bathroom and a terrace.
Second guest house on 2 floors with total living area of 160m2 with large living room on two levels on the first floor, on the second floor - two bedrooms with bathroom. The two houses are located in a beautifully landscaped garden of 1600m2 organized as a park with a children's playground and barbecue with many fruit and ornamental trees, alley and parking. The houses are for sale furnished. The property is not financially or legally bound by encumbrances or foreclosures.
The property is located in a quiet and peaceful location near a pine forest.
It consists of two cottages: (a three-storey family house with a total area of 359 square meters and a two-storey guest house with a total area of 180 square meters), a garage with two cells and parking spaces in the yard, security pavilions and a house for a gardener, barbecue, professionally designed flower garden and vegetable garden area, playground. The whole is surrounded by a solid fence (wrought iron).
The total built-up area of the houses is 539 square meters and the land plot is 1600 square meters.
The three-storey family house has the following distribution:
Ground floor consists of: living room, kitchen, living room, bedroom, bathroom with shower and toilet, boiler room and closet.
The flooring is natural oak parquet. The living room is extremely bright and cozy.
Exit directly from it to the garden. Staircase - granite flooring.
FIRST FLOOR: It consists of three bedrooms with a common terrace, bathroom and toilet.
SECOND FLOOR: Consists of studio, bedroom with terrace, bathroom with shower and toilet
Flooring - natural parquet floor.
YARD: coniferous and deciduous trees - firs, palms, peaches and more.
Ornamental shrubs; Blackberry; Pine forest; vineyards; garden; playground, gazebo with BBQ.
FURNISHING: The family house is fully furnished and has the following amenities and equipment: boiler - 53 kilowatts; central sewerage; video surveillance; satellite television;
WTO; Safety: Wrought iron fence.
Two-storey guest house:
Consists of: FLOOR FIRST: Dining room with kitchen, terrace
Juravel

