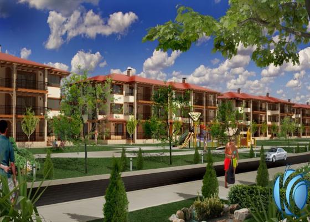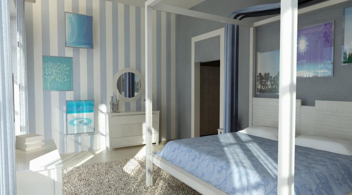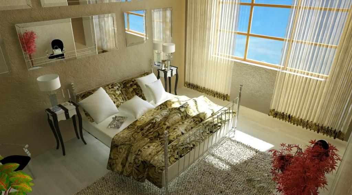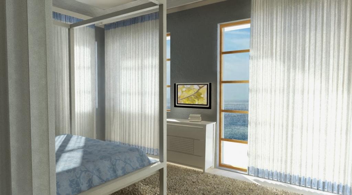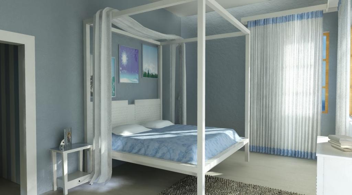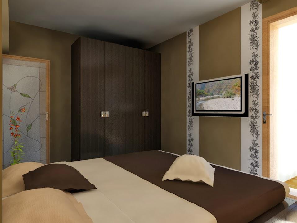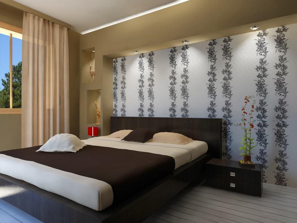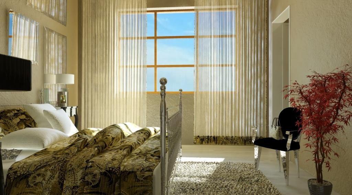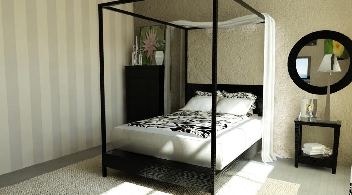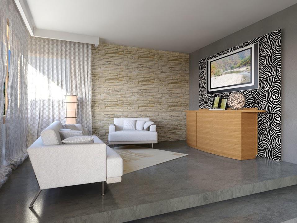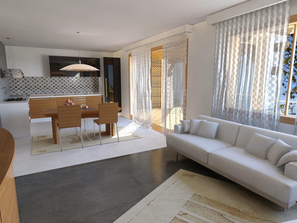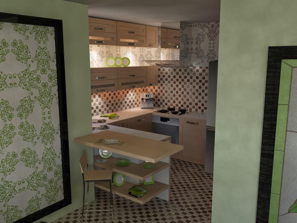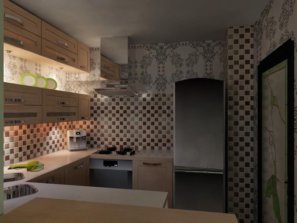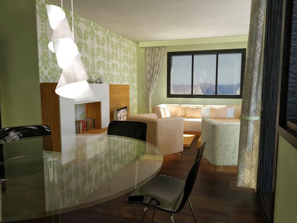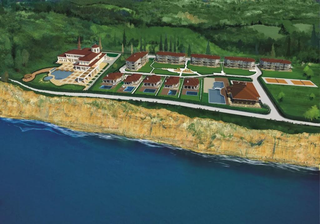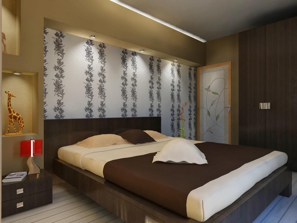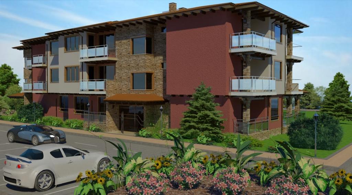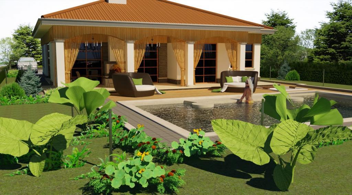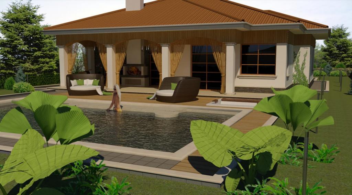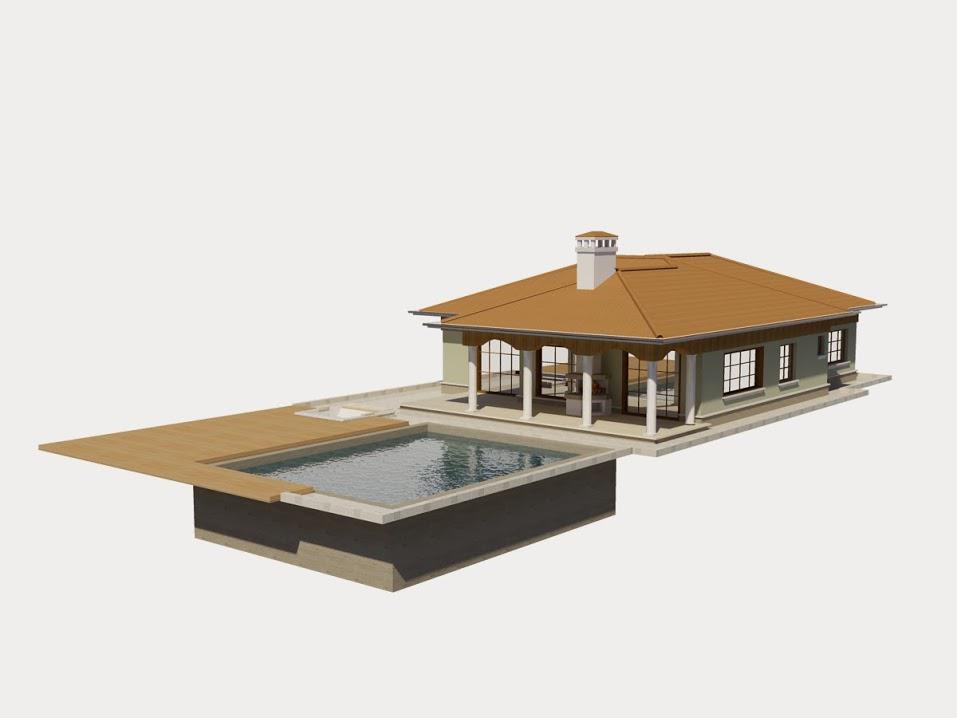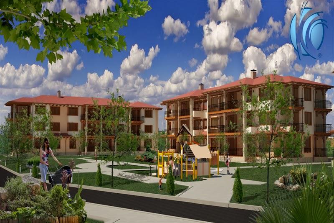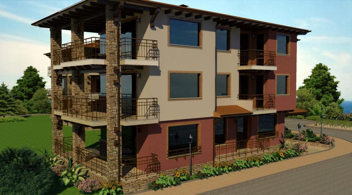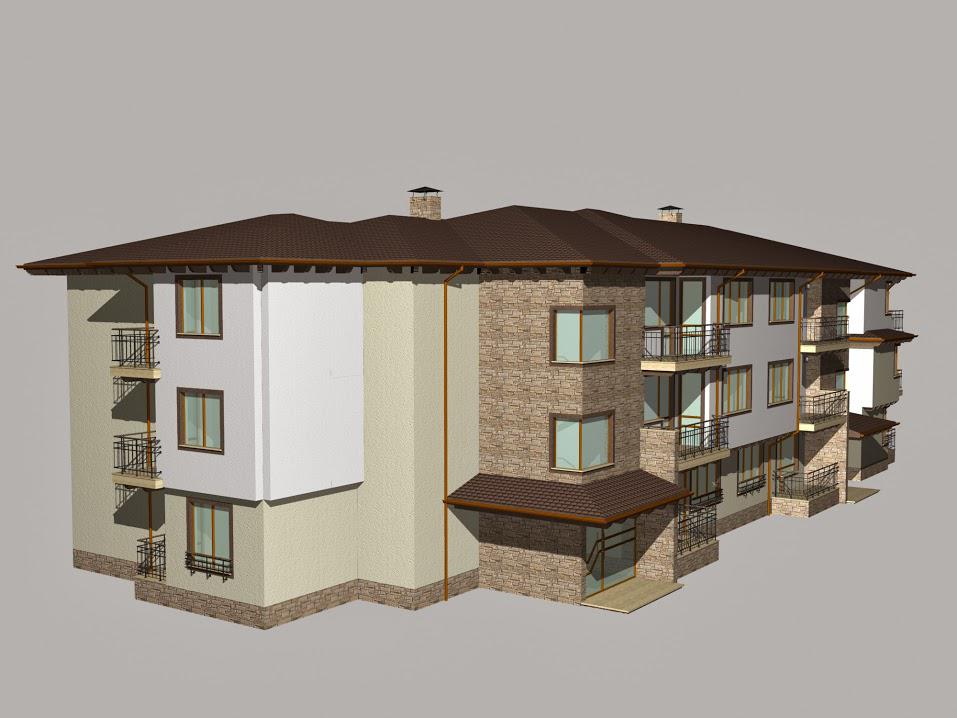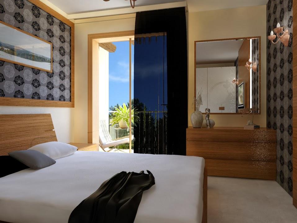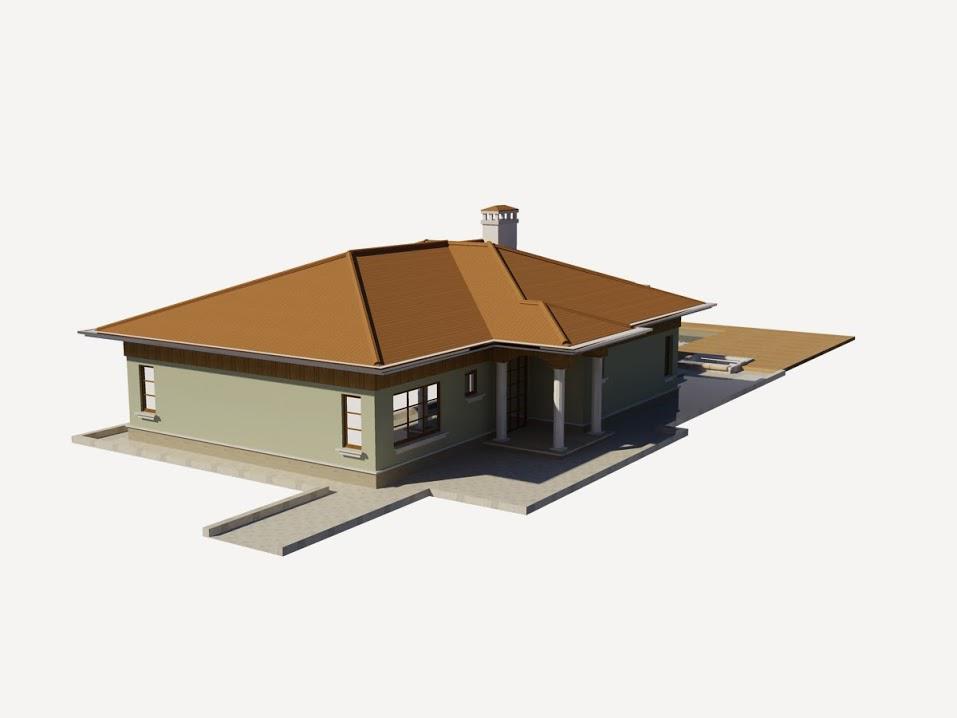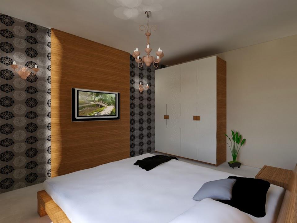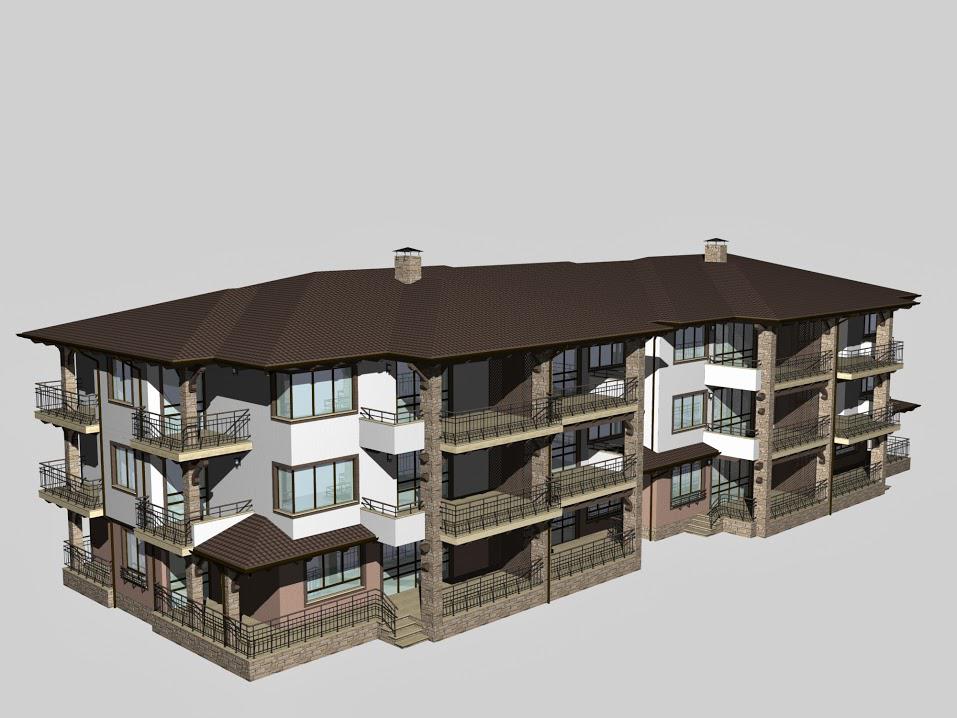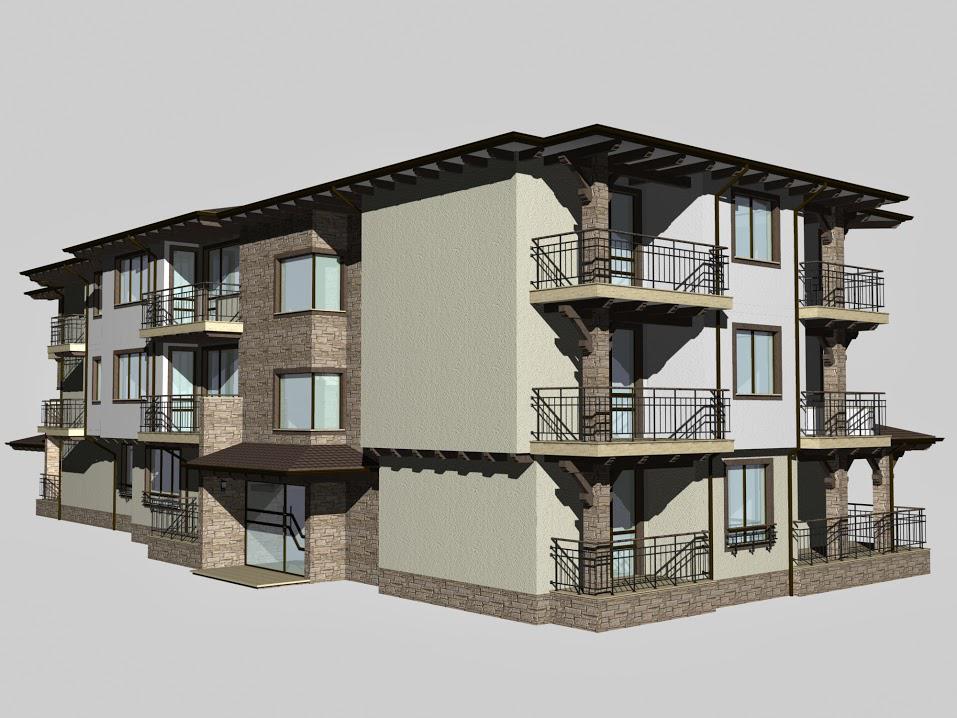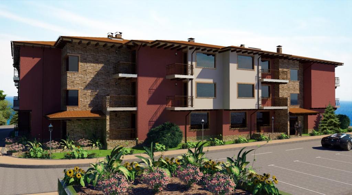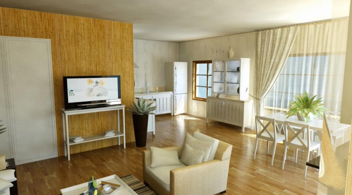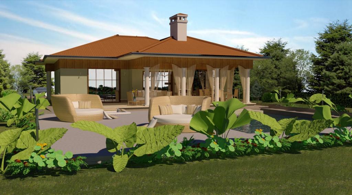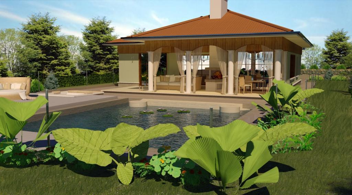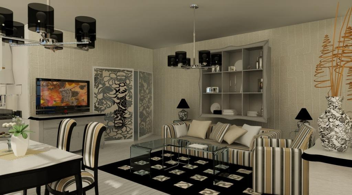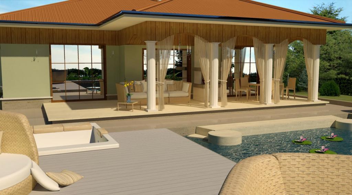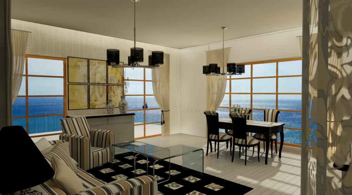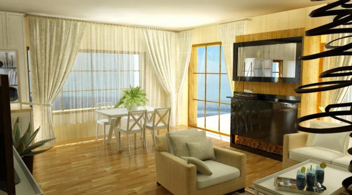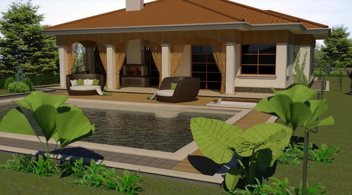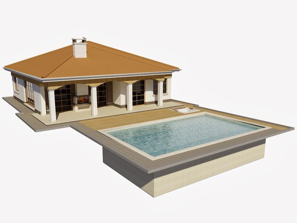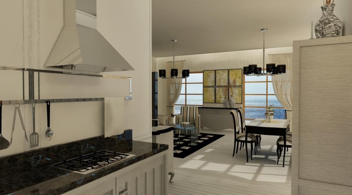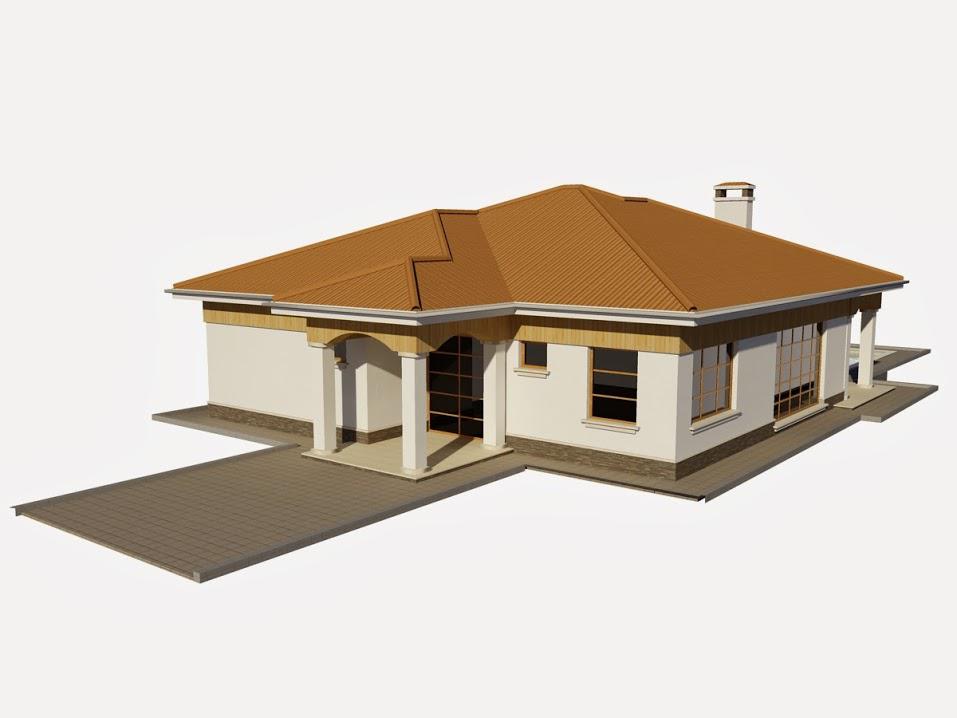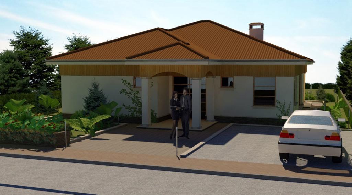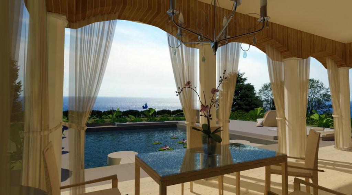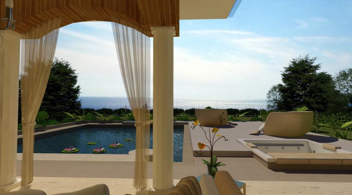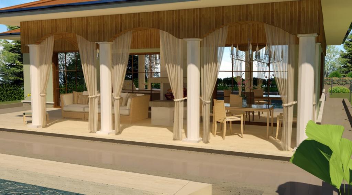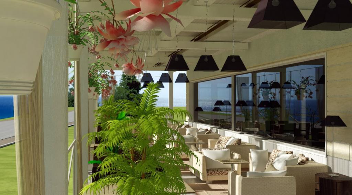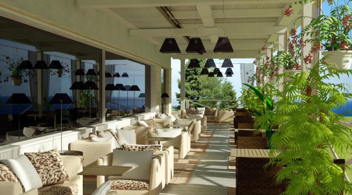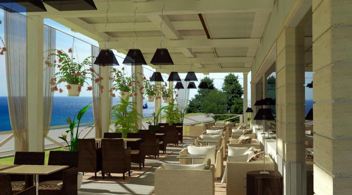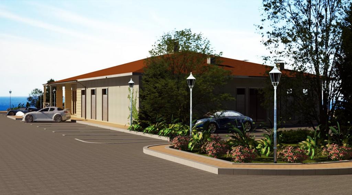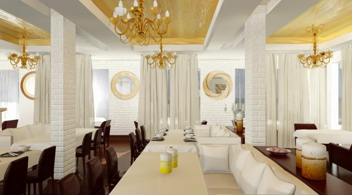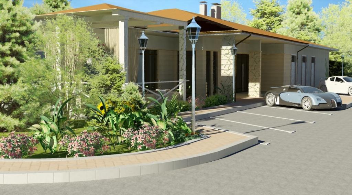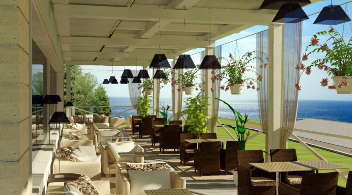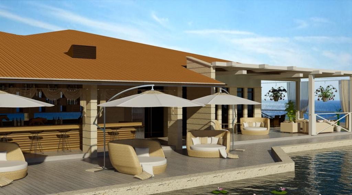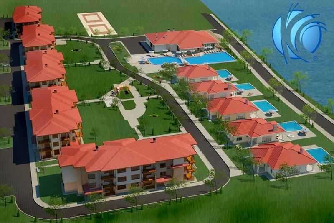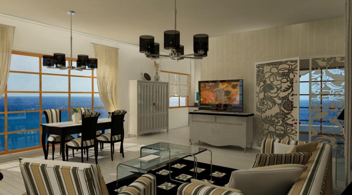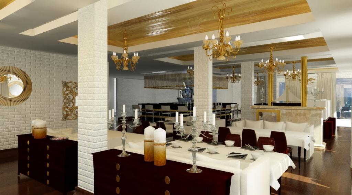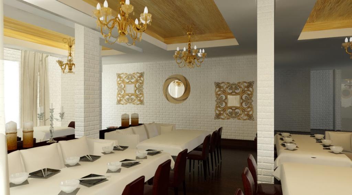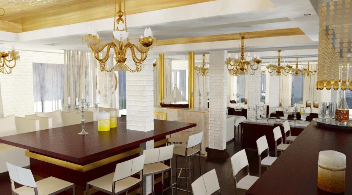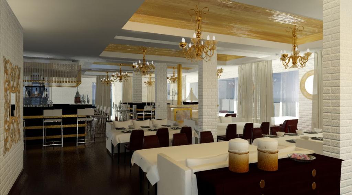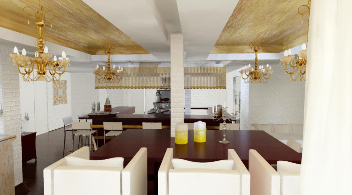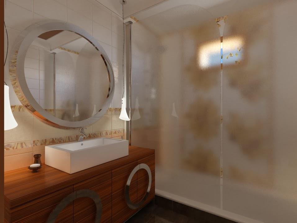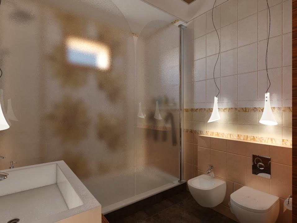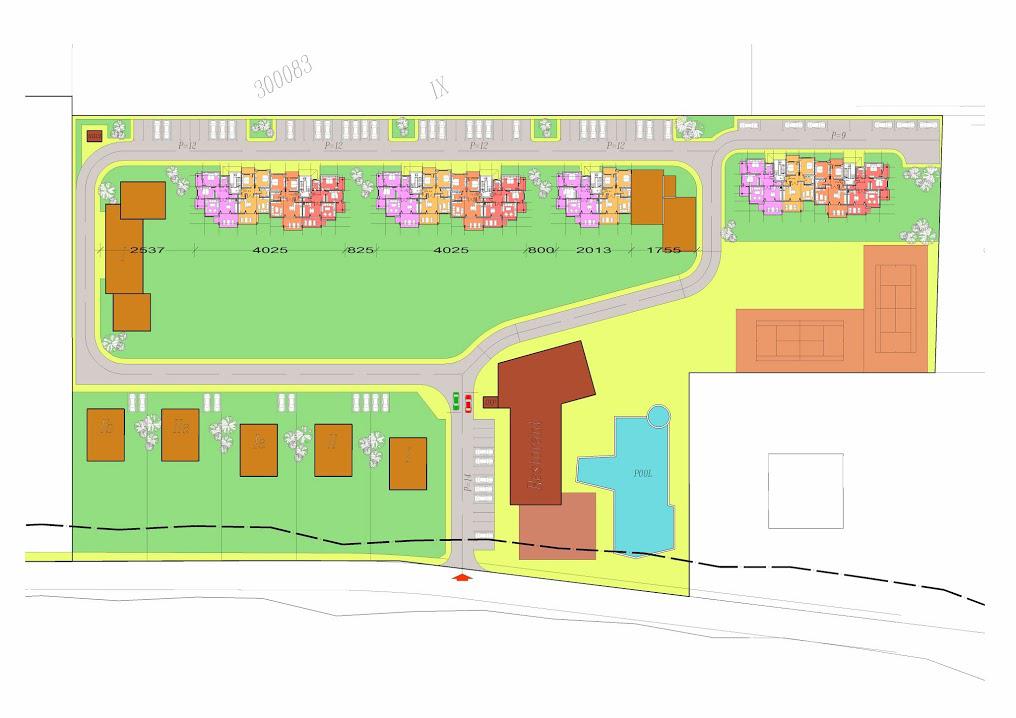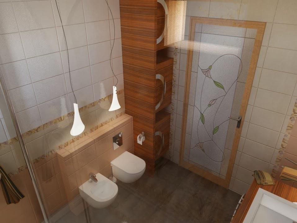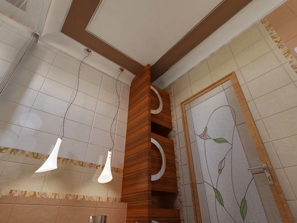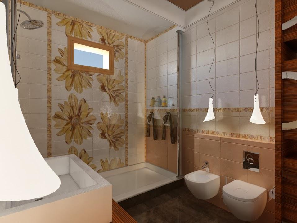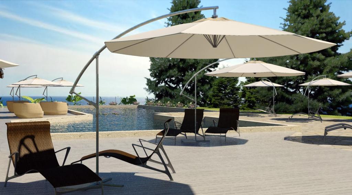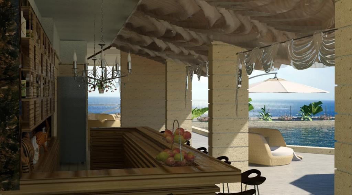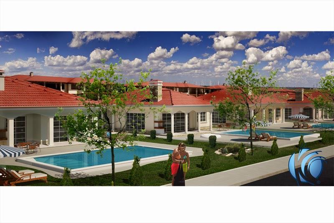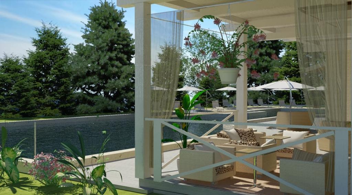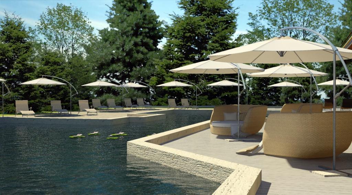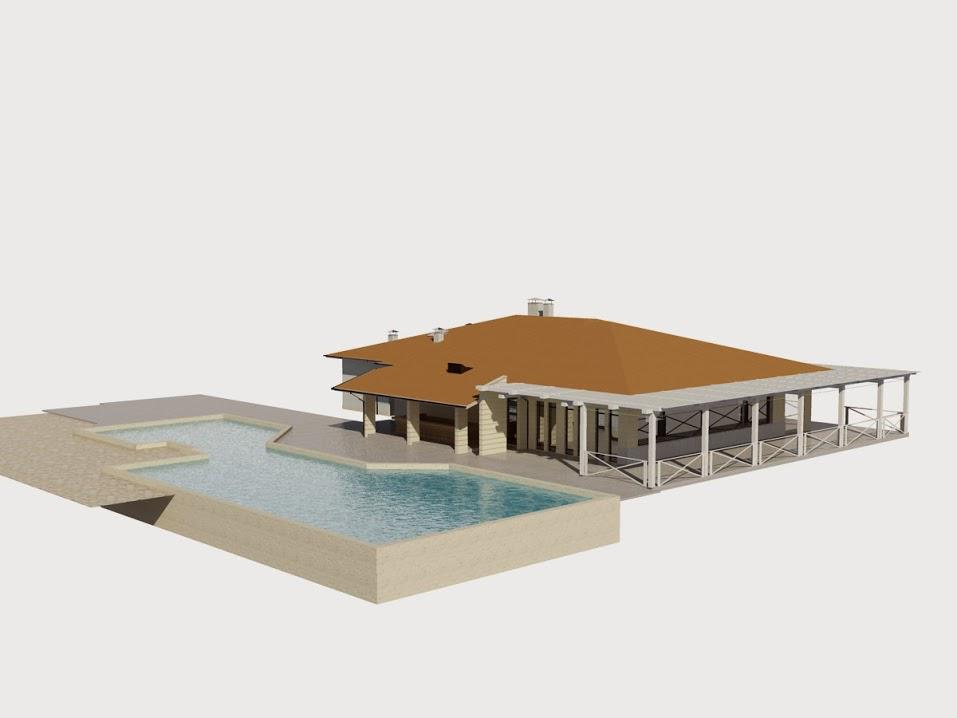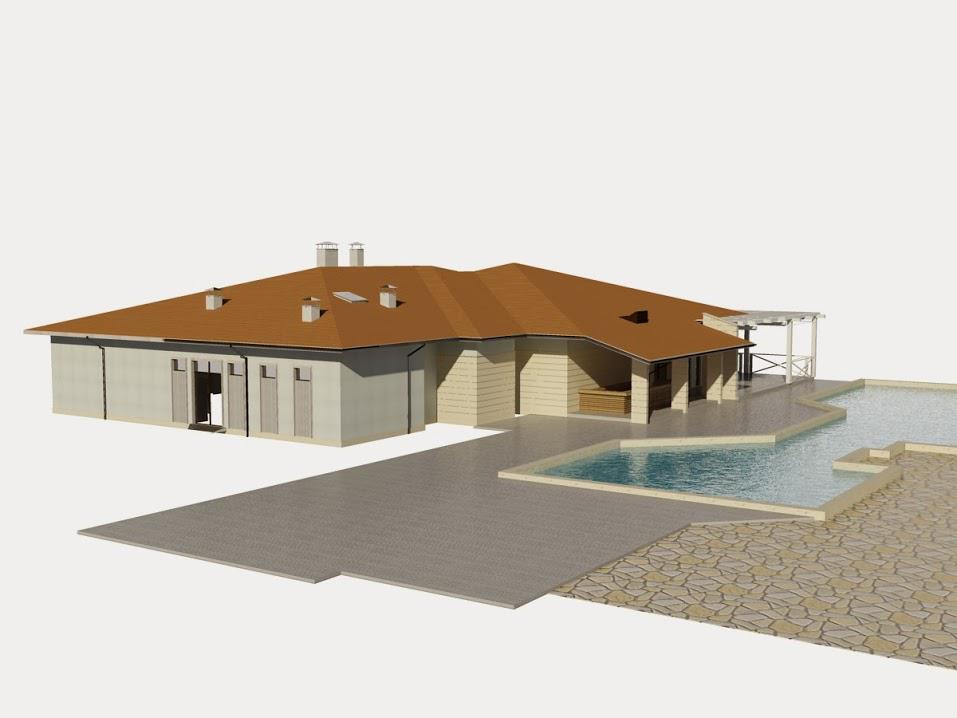Investment project for a holiday village development on a land plot with area of 25 000 sq m.
The complex is projected in a village in Kavarna municipality, 700 m from the center of the village and 70 m from the coastline – a picturesque, declivitous end of the ground, where the azure sea waves crush at the rocks and look like miracle in every possible moment.
The access to the complex is assured through individual road, coming from Bulgarevo - the village is situated on the third-class road, connecting Kavarna and cape Kaliakra.
The town house complex is not just an ordinary coastal resort place, where one could spend his holiday and take sunbaths all the day. This place actually pulls together the eternal mystic of the sea mightiness and many historical, biological and botanical preserved areas. This isn’t a coincidence–since ancient times these lands have attracted people here – the first signs of life, found in the region, start from the Neolithic period. Later appears many Thracian tombs, monuments and chapels, saved until nowadays. In a close proximity to the plot is located one of the unique churches of Bulgarevo – here is kept part of Jesus’ Christ.
The territory of the town house complex is located in less than 10 km from Kaliakra cape, going deep into the sea and reminding about magical island, this is the most Eastern point of Bulgaria. The cape features status of natural, archeological and historical preserved area – this is one of the one hundred National tourism objects in Bulgaria.
The cape is famous among the ornithologists due to the fact, here nests the Aristotelian Cormorant. Near the coastline could be spotted Black Sea seals and beautiful dolphins – such a rare chance for the heart to touch the life of these amazing animals.
The name of the cape is given by the Bulgarian head of state Dobrotitsa in 1347, when he has become the leader of Karvunsko principality and translated the name means “The beautiful cape”. Under Kaliakra is situated one of the several bays of the Bulgarian coastline, which is convenient refuge for ships during storms and strong winds. There are remains of a fortress on the cape, each one of the great kingdoms of the Past has left its mark on this mystical, breathtaking place. The whole region Northern from Kavarna features unique monuments, dating from the Stone age.
The geographical location of the current place characterizes it as unique spot – here should be noticed, that the bay is oriented to the South.
The climate here is moderate continental, suitable for year-round life. Hereisnoticedthelongestperiod without ice in the whole state, from April until November, but actually this happens in December, as well. The Bulgarian coastline features hot summer, soft winter, fresh spring and warm autumn. Main characteristic of the sea climate is the warmer weather during the autumn, than in the spring. There is breeze circulation during the summer, created by the open water area and year-round regime of the temperature.
The location of the complex is Southern from Bulgarevo, Kavarna municipality; the plot is situated on a high bay of Black Sea, 9 km away from Kavarna town, 29 km from Balchik and 79 km away from Varna city.
In accordance to the landscape characteristics of the region, the project is distributed on 25 000 sq m and will have total built up area of 11 774 sq m.
The property where the town house project will be realized, has mixed status – this is the process connecting the statute of a farm land and all the actions, turning the land into place with build permit with all legalizations and approved project. There are no buildings in the region, the plot reveals astonishing panorama, the face part, oriented to the sea of the terrain is more than 200 m.
Parameters of the build permit:
Qint = 1.2
Height <9 meters
Mark ridge eaves <12 m;
Density = 40%
Greenery = 50%.
There is build permit, referred to the terrain.
DESCRIPTION OF THE PROJECT:
The land is conventionally divided into two lines, according to the idea that no one of the residents in the complex would have a lack of a sea panorama, revealed from its individual property. The first line will be occupied from one-floored family houses; the second line will provide two-floored many family houses. All of the buildings in the complex will be projected in designed in an unobtrusive and elegant style, close to the characteristic local architecture, but far too modern. The facades will be lined with thermo insulation system Baumit, covered by mineral paint and natural stone material. Over the verandas are foreseen wooden loggias with tiles – smart way to ensure coolness during the hot summer days.
FIRST LINE:
On the first line are planned:
- 5 one-floored family houses
- Swimming pool
- Restaurant with 20 parking places
The one-floored family houses will be situated in individual yard areas. The car and pedestrian access to them is provided in a complex type. There are projected individual parking places for two cars close to each house. The living houses are distributed on one floor, without underground floor, with uninhabitable mansard floor.
The area of each one of the yard varies between 600 sq m and 850 sq m, where will be installed private swimming pool, Jacuzzi, garden building and individual greening design
The houses will be solid and projected according to the necessities of the year-round life, they are designed in two general types.
Type 4A 4B and 4C
The built up area of the houses of this type will be 207,49 sq m, they will be with one entrance, on the façade, oriented to the inner side of the complex.
There will be spacious verandahs (39,35sq m) with columns, facing the sea. Each verandah will provide dining place with built in BBQ and relax zone. The guestrooms – common area style – will be distributed in dining zone, relax zone, (44,23sq m), each one of the guestrooms features fireplace, the kitchens boxes, designed in built in style (8,64 sq m). In addition, there is housekeeping room in the house with area of 4,82sq m. Each house offers 3 bedrooms, differenced as : main bedroom of 18,80 sq m – sea view, medium as it accords to the size bedroom of 15,18 sq m with partly view to the sea and the smallest one bedroom – area of 14,18 sq m, garden view. Each one of the bedrooms features individual bathroom and toilet.
Type 5 A and 5B:
The houses, projected according to this type, will be distributed on area of 206,13sq m, thee will be one entrance, oriented to the townhouse complex.
Spacious verandas of 36,43sq m with columns are foreseen, the sea view is foreseen as well. The veranda should provide dining section with BBQ and relax zone. Guestrooms – styled as dining tract – will be separatd into dining zone, relax zone (36,62sq m), each of the guestroom features fireplace, the kitchen box of 8,84 sq m will be built in. House keeping room, three bedrooms. Each one of the bathrooms offers bathtub, toilet and bide. Auranti
The healing and cooling systems of the buildings will be performed by the assistanceof air conditioning system, they will as well be helped by the fire places, located in the dining room. The bathrooms will be healed by using of electro radiators.
SWIMMING POOL:it is outdoor one. 570 sq m of sailing area.1105 cubic m capacity, and deepness – 1,55 up to 2,55 m.
RESTAURANT
Theareaoftherestaurantis 907 sqm, itissupposedtoservice 180 people, thereispossibilitytoinsuremoreplacesinthesummerseason. Therestaurantisdesignedinmodernstyle, byfollowingtheideaof possibility ofyear-roundfunction. Thesaloonisseparatedfromthekitchen, byglasswall. Thesaloonfeaturesbarandfireplace, whichonecreatesthefeelingofwarmness and coziness in the short winter days. Therestauranthasspaciousveranda, Г-type, revealingviewtotheswimmingpoolandthe sea. Theprojectforeseesaccesstotherestaurantbyoutsidevisitors, thatisthereason to be provided access for people, who need help in their locomotor activity. Therewillbe 20 parkingplaces, referredtotherestaurant.
LANDSCAPE
Between the buildings on first and second line is designed large space, organized in parking alleys with access to each entrance, parking places, pedestrian alleys, children playground, green gardens with many relax zones, sport and entertainment complex. There is as well security post at the entrance of the complex.
SECOND LINE
The second line will be occupied by five three-floored buildings, distributed on total built up area of 1593,12sq m. There will not be underground floor in this type of houses, as well. The buildings will be separated into two sections with two entrances and there will be two apartments on each one floor, in general there will be 6 apartments, referring to one entrance and 12 apartments in the whole building.
The first floor of each apartment features terrace with access to the yard space and storage room. Each one of the two entrances, as well as the staircases are projected with North- Western orientation, this fact allows to the developed living spaces to be more favorable, according to the geographical characteristics of the region and the specific climate conditions.
Window’s and door’s frames – 5 chambered, glassed, with slope roof with tiles.
FIRST FLOOR/ APARTMENTS TYPE A01;A02;A03;A04
The apartments A01 and A04 are analogical, each one is distributed on area of 128,58sq m. The apartments are separated into entrance hall (10,75 sq m), bathroom with toilet (5,5 sq m), spacious bedroom ( 14,48 sq m) with terrace of 4,42 sq m, second bedroom (12,96 sq m) with 17,3 sq m terrace, dining space (32,17 sq m), oriented to the sea, with terrace of 31,51 sq m, which is referred to the guestroom. Each one of the apartments offers housekeeping room of 2,58sq m.
TheapartmentsA02 andA03 areaswellanalogicalonetoanother, theareaof each one is 109,94 sq m, planning: entrance hall, 6,9 sq m, bathroom with toilet, 5,62 sq m, spacious bedroom with terrace - 13, 11 sq m – the bedroom and 4,83 sq m – the individual terrace, second bedroom and terrace, common area of 12,16 sq m. The dining section’s area is 36,57sq m, it is oriented to the sea, and has terrace of 14,97 sq m, which could be used as additional guestroom during the summer. Housekeepingroomof 2,44sqmreferstoeachapartment.
The project as well offers granite tiles, covering the floors in the indoor rooms and on the terraces, the walls are painted by latex, bathrooms coverings – faience.
SECOND AND THIRD FLOORS/ APARTMENTS TYPE A05, A06, A07, A08, A09, A10, A11, A12;
The apartments A05, A08, A09 and A012 are analogical each to the other, the total area of each one is 133,34sq m, the planning of each one includes: entrance hall of 10,75 sq m, bathroom with toilet of 5,5 sq m, spacious bedroom of 16,78 sq m, individual terrace to the bedroom of 6,46 sq m, second bedroom of 13,73 sq m, terrace to the second bedroom of 6,28 sq m. The dining tract of 34,92sq m is oriented to the sea, includes terrace of 19,70 sq m, which could be perceived as a part from the guestroom. Housekeeping room, 2,58sq m area.
ApartmentsA06, A07, A10, A11 – analogicalonetoanother, eachonedistributedon 114,50sqm. Thiskindofapartmentsoffersthefollowingseparation: entrancehall, 6,9 sq m, bathroom eith toilet, 5,62 sq m, big bedroom, 17,10 sq m, individual terrace to the big bedroom, 5,84 sq m, second bedroom with terrace, 12,16 sq m. Dining area of 36,57 sq m with sea view and terrace of14,97 sq m, just like the previous terraces to the dining room, this one could be as wee used as a part from the guestroom. Housekeepingroom, 2,44sqm.
BUILDINGS TYPE 2
The building of this type is three-floored, accorded to the year-round life necessities and distributed on total area of 1616,85sq m. Here is no underground floor. There are two sections of the building, with two separate entrances and two apartments on each floor. Generally there are 6 apartments, reached through one entrance and twelve apartments in the whole building.
The project for the apartments on the first floor includes terraces with access to the yard area. Each apartment in this type of building features terrace and store room.
Each one of the two entrances of one building is oriented to the North- West – a classical way to make the apartments as favorable, as possible, according to the geographical characteristics and specifics.
The walls will be constructed by bricks, thermo insulation system, mineral covering, 5 chambered windows and doors frame with glass, sloped roofs, covered by tiles. .
FIRST FLOR OF APARTMENTS TYPE A01, A02, A03, A04:
- ApartmentA01: totalbuiltuparea – 128,62 sqm, which isseparated into – entrance hall, 10,75 sq m, bathroom with toilet, 5,50 sq m, spacious bedroom, 14,48 sq m, individual terrace to this bedroom, 3,80 sq m, second bedroom of 12,96 sq m, terrace to this bedroom. Oriented to the sea dining tract of 31,51sq m, with terrace, usable as guestroom in the summers. Housekeeping room refers to each one apartment, the area of this type of room – 2,58 sq m. ПЕРВЫЙ ЭТАЖ / АПАРТАМЕНТЫ ТИПА: А01;А02;А03;А04
- ApartmentA02: totalbuiltupareaof 109,94 sqm, distributedinentrancehall,, 6,9 sqm, bathroomwithtoilet, 5,62 sqm, bigbedroom, 13,11 sqm, terracetothebedroom, 4,83 sqm, unitedterraceandsecondbedroom– 12,16 sqm. Diningtractof 36,57 sqm, terraceof 14,97 sqm, seaview. Houskeepingroomof 2,44 sqm
- TheapartmentstypeA03 aredistributedonareaof 115,68sqm. Interiorplanning: entrancehall, 8,44 sqm, bathroomwithtoilet, 5,62 sqm, bigbedroom, 15,44 sqm, individualterracetothebigbedroom, 4,47 sqm. Unitedterraceandsecondbedroom, 13,11 sqm, diningtract, 36,52 sqm, orientedtotheseaterraceofthediningtract, usableasaguestroominthesummers, 15,67 sqm, housekeepingroom, 2,21 sqm
- ApartmentsA04, areaof 127,78 sqm, eachoneseparatedinto: entrancehall, 13,12 sqm, bathroomwithtoilet, 5,78 sqm, bigbedroom, 14,02 sqm, individualterracetothebigbedroom, 6,59 sqm, unitedterraceandsecondbedroom, 12,12sqm, diningtract, 36,37 sqm, orientedtotheseasideterrace, reachablefromthediningtract, suitableforguestroominthesummers, 22,36 sqm, housekeepingroom, 2,05 sqm.
SECOND AND THIRD FLOORS/ APARTMENTS TYPE A05, A06, A07, A08, A09, A10, A11, A12;
The apartments A05, A08, A09, A12 are analogical one to another, the area of each one is distributed on 133,34 sq m, each apartment is separated in: entrance hall of 10,75 sq m, bathroom with toilet of 5,5 sq m, big bedroom of 16,78 sq m with terrace of 6,46 sq m, second bedroom, 13,73 sq m, with terrace of 6,28 sq m, dining tract, 34,92 sq m – oriented to the azure Black Sea, with terrace of 19,70 sq m. The last one could be used as a guestroom during the summers. Housekeepingroom, 2,58sqm.
ApartmentsA06, A10, A11 – analogical. Total area of each one of them – 114,50sq m. Planning of the rooms: entrance hall, 6,9 sq m, bathroom with toilet, 5,62 sq m, big bedroom, 17,10 sq m, with terrace, 5,84 sq m, united terrace and second bedroom – 12,16 sq m, dining tract, 36,57 sq m, oriented to the sea terrace, reachable from the dining tract and usable as guestroom summertime, 14,97 sq m. In addition – housekeeping room, distributed on area of 2,44sq m.
ApartmentA07 – totalbuiltupareaof 122,25 sqm, planning of the rooms – entrance hall, 8,44 sq m, bathroom with toilet, 5,62 sq m, big bedroom, 17,10 sq m, additional terrace, 3,15 sq m, second bedroom, together with second terrace, 15,44 sq m and 4,41 sq m, dining tract, 36,52 sq m, terrace, revealing view to the sea, usable as guestroom and reachable from the dining tract, 15 sq m.
TYPE 3 BUILDING
Three-floored living building, suitable for year-round life, distributed on total built up area of 1508,41sq m, no underground floor.
The general characteristics of the building include separation into two sections with two entrances and two apartments on each one of the floors. It makes 6 apartments in one entrance and 12 apartments in the whole building.
The terraces of the apartments on the first floor will provide access straight to the individual yard area. Each apartment features terrace and store room.
EachoneofthetwoentrancesandthestaircasesareorientedtotheNorth – West – certain way to ensure to the living rooms of the apartments the opportunity to offer favorable conditions of life, according to the geographical direction.
The walls feature brick construction material, thermo insulation, mineral painting, the frames of the windows and the doors - 5 chambered glass pack, sloped individual roofs, covered by tiles
FIRST FLOOR/ APARTMENTS A01, A02, A03, A04:
- Apartment A01 – 124,18 sq m, distribution of the rooms: entrance hall, 10,75 sq m, bathroom with toilet, 6,05 sq m, big bedroom, 12,96 sq m, additional terrace 8,61 sq m, second bedroom, 12,88 sq m, dining tract, 34,92 sq m, terrace 21,78 – oriented to the sea, reachable from the dining room, usable as a guestroom, when the weather allows, housekeeping room, 1,77 sq m.
- Apartment A02 – 110,55 sq m –distribution of the rooms: entrance hall, 12,39 sq m, bathroom with toilet, 6,44 sq m, big bedroom, 12,75 sq m, additional terrace, 4,83 sq m, united area of the second bedroom and its terrace, 12,14 sq m, dining tract, 35,64 sq m, oriented to the sea terrace, referred to the dining tract 14,97 sq m. The terrace of the dining tract could be as well used as a guestroom place, summertime or in cases of soft weather. Housekeeping room – 1,77sq m.
- Apartment A03 – area 113,23 sq m – distribution of the rooms – entrance hall, 10,98 sq m, bathroom with toilet, 6,44 sq m, big bedroom, 12,75 sq m, additional terrace to the big bedroom, 4,83 sq m, common area of the second bedroom and its terrace, 12,14 sq m, dining section, 33 sq m, oriented to the sea terrace, suitable for meeting guests in the summers, 19,64 sq m, housekeeping room, 1,91 sq m.
- Apartment A04 – area of 95,48 sq m – distribution of the rooms – entrance hall – 6,92 sq m, bathroom with toilet, 6,11 sq m, bedroom, 14,08 sq m, its terrace, 1,56 sq m, dining tract, 32,17 sq m, its terrace, 13,51 sq m. The second one of the terraces features sea orientation and guestroom functionality. The last room in the apartment is housekeeping room, 1,91sq m.
SECOND AND THIRD FLOORS/ APARTMENTS TYPE A05, A06, A07, A08, A09, A10, A11, A12
Apartments A05 – area 133,43 sq m, distribution – entrance hall,10,75 sq m, bathroom with toilet, 6,05 sq m, big bedroom, 14,46 sq m, terrace to the big bedroom, 10,29 sq m, second bedroom, 13,73 sq m. Dining tract, 35,18 sq m, oriented to the sea, there is as well terrace, suitable for guestroom space in the summers, area of the terrace – 27 sq m. Housekeeping room – 1,77 sq m.
ApartmentsA06 andA10 – analogicalonetoanother, eachonewithareaof 118,73 sqm, distributionofthelivingspaces: entrancehall, 10,98 sqm, bathroomwithtoilet, 6,44 sqm, bigbedroom, 16,65 sqm, terracetothebigbedroom– 5,84 sqm, terrace, sharedbetweenthefirstandthesecondbedroom, 12,16 sqm, diningsection, 37,27 sqm, terracetothediningtract, 14,10 sqm, housekeepingroom, 1,77 sqm. Thediningtractanditsterracefeaturesituation, facingthesea, thesummertimeallowsunitingthisterracewiththeguestroom.
ApartmentsA07 andA11, analogicalonetoanother, theareaofeachone is 117,54sq m. Distribution of the living zones – housekeeping room, 1,91 sq m, dining and guestroom trac, 34,74 sq m, terrace, reachable from the dining tract, usable as a guestroom’s sequel in the summers, 16,59 sq m. Dining tract and terrace – orientation, point at the sea. Bigbedroom, 16,65sqm, firstterrace, 5,84 sqm, secondbedroom, 12,16 sqm, bathroom, 6,44 sqm, entrance hall, 10,98 sq m.
ApartmentsA08 andA12 – analogicalonetoanother. Thetotalareaofeachoneis 100,13sqm. Distribution: entrancehall, 6,92 sqm, bathroom with toilet, 6,11 sq m, bedroom, 15,66 sq m, terrace to the bedroom, 2,70 sq m, oriented to the sea dining tract, 40,67 sq m, terrace, referred to the dining tract and being summer sequel of the guest part area, 14,08 sq m, housekeeping room, 1,91 sq m.
ApartmentA09 – totalbuiltupareaof 131,66sqm. Eachonefeatures: entrancehall, 10,75sqm, bathroomwithtoilet, 6,05 sqm, big bedroom, 13,73 sq m, terrace, referring to the big bedroom, 10,29 sq m, second bedroom, united with terrace, 12,88 sq m. Dining tract, 35,18 sq m, terrace to the dining tract, sequel of the guestroom for the summers, 27 sq m, housekeeping room, 1,77 sq m. Dining tract – points at the sea.
The offer includes the land, the project and the building permit.
Juravel

