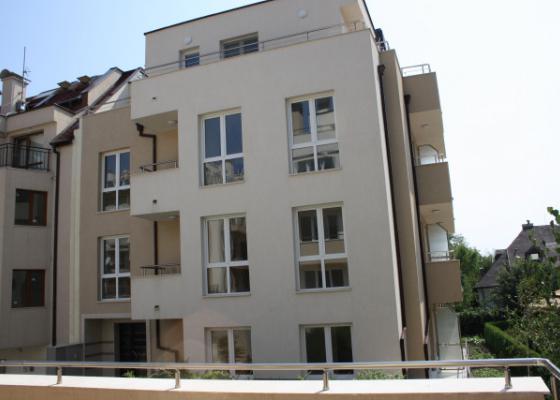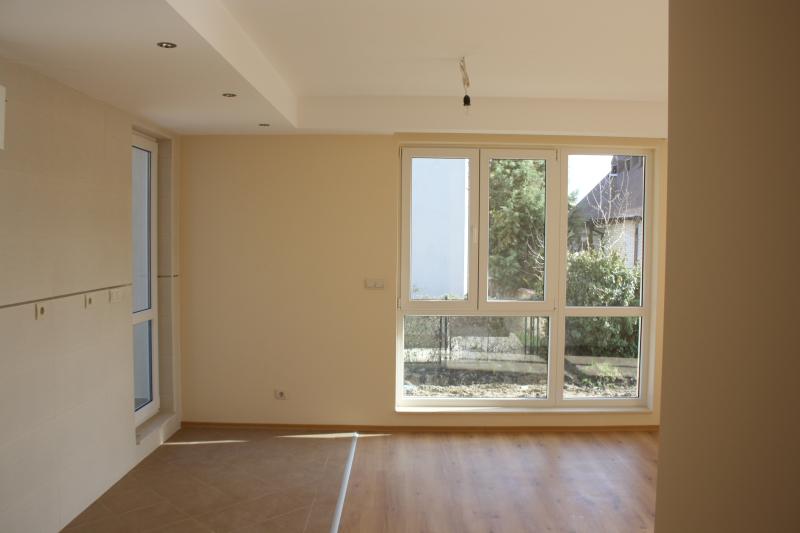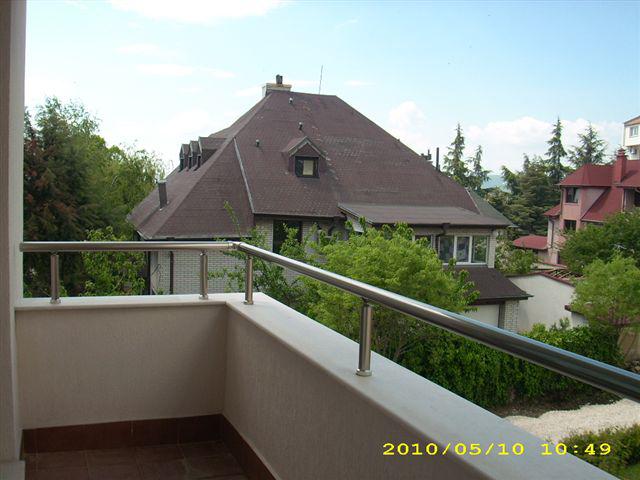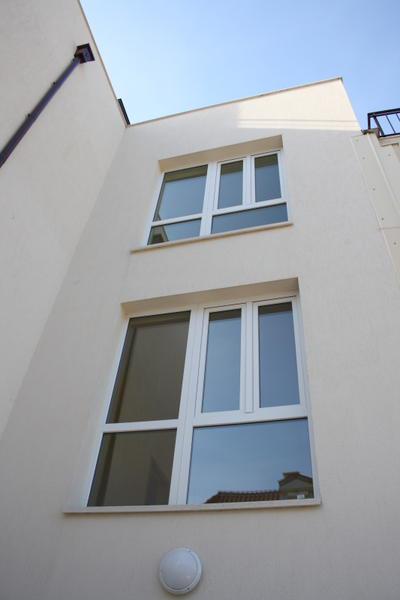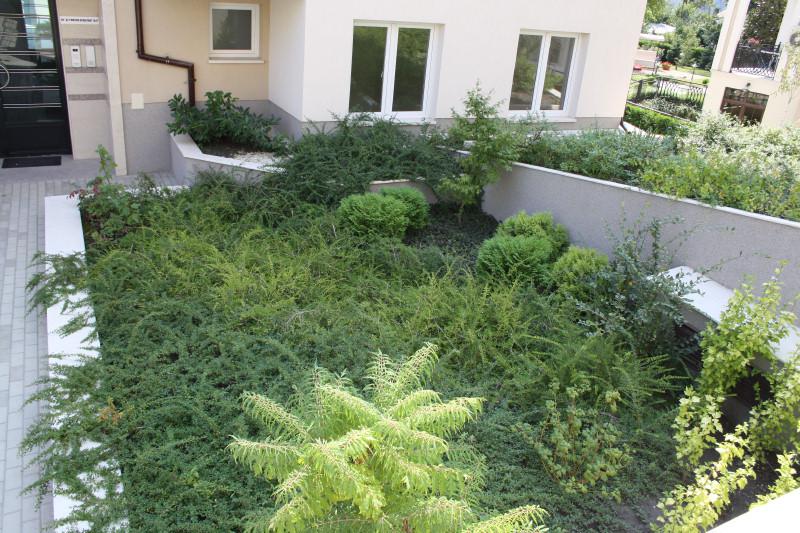Foundations and construction:
Foundations:
Reinforced concrete, with two layers of bituminous hydro-insulation and HDPE waterproofing membrane.
Drainage:
Perimeter drainage pipe at foundation level, leading the rainwater to the drainage prism out of the contours of the building.
Construction:
Beamless, monolith, of reinforced concrete. Flat roof with 10cm XPS thermoinsulation over two layers of bituminous hydro-insulation, finished with pebble protection cover.
Story height: 3.00 m.
Masonry: Brick block Porotherm with excellent thermo-insulation properties.
- Façade: Brick block Porotherm 25cm.
- Partition walls between apartments and between apartments and common parts: Brick block Porotherm 25cm.
- Partition walls inside the apartments: Brick block Porotherm 12cm.
Façade:
- Cladded with thermo-insulation EPS panels (min. 6cm thick) and final silicone coating by Baumit.
Exterior joinery and glazing:
- Five chamber PVC profile by VEKA, mounting width of 70mm, white colour, with biaxial opening of doors and windows to guarantee maximum aperture.
- Glazing: glass insulation unit comprising (from inside out): 6mm float glass + 12mm air space + 4mm float glass at the upper section of the windows. At the lower sections (up to 1,08m height) safety insulation unit is installed, comprising 8mm laminated glass + 12 mm air space + 4 mm float glass.
- Entrance doors to buildings are made of metal profile with shock resistant glazing.
- The information in this document may be modified during the implementation of the project.
Interior joinery:
- Entrance doors to apartments: armoured with steel construction profiles and integral steel sheet 1,5 mm thick on the outer side of the wing. Stone wool insulation. Final coating of veneer Fineline Oak.
- Italian coding locks CISA with trilateral four grade locking.
Interior doors:
- MDF with laminate cover, colour bleached oak including door furniture and casing.
Finishings of walls and ceilings:
- Bathroom walls: lime-cement plastering.
- Kitchen walls: lime-cement plastering.
- Walls in living rooms, bedrooms and hallways: gypsum plastering.
- Ceilings in living rooms and bedrooms: gypsum plastering.
- Ceilings in bathrooms and hallways: suspended ceiling of plastered board.
Floorings:
- Living areas: levelled cement floor slab.
- Terrace and balconies flooring: porcelain gres tiles.
Water supply, sewage installation and sanitary equipment:
- Water mains: polypropylene pipes with individual water metering joint for every apartment.
- Sewage: PVC pipes.
- Kitchen: connections for sink, laundry machine and dishwashing machines.
- Bathroom: connections for sink, bath tub/shower, toilet and electric water heater.
Electric installation:
- Cabling according to project, with individual electrometer for every apartment.
- Mounted lighting units in the common areas and the outdoor space.
- Cabling for telephone, intercom and doorbell installation, cable
- TV installation.
Air conditioning:
- Installed lines and drainage pipes for outdoor and interior units.
Ventilation:
- Kitchen: individual cooker extractor duct.
- Bathroom: Extractor fan connected to individual duct.
- Ventilation chimney in living rooms.
- Automatic ventilation in the garage.
- Natural ventilation in the basement.
Common parts of the building:
- Stairways: Natural stone – granite.
- The information in this document may be modified during the implementation of the project.
- Staircase railing - forged iron.
- Walls :lime–cement plastering, gypsum plastering and latex paint.
- Lift: Electrical, with capacity of 4 people from the basement to the last floor.
Additional details:
- Kitchen and bathroom equipment: upon additional agreement and payment.
- Air conditioner: installation of outdoor and interior units upon additional agreement and payment.
- The furniture in the drawings is merely indicative and is not included in the price.
- The common parts of the building together with the surrounding common areas are delivered completely finished. Gardens are delivered planted.
- The maintenance of the common parts of the building and the surrounding common areas is performed on a regular basis by a special company.
Juravel

