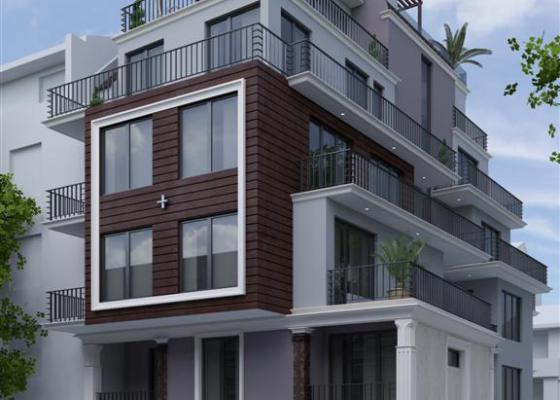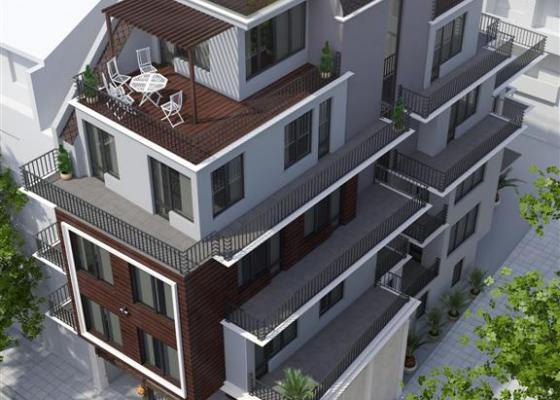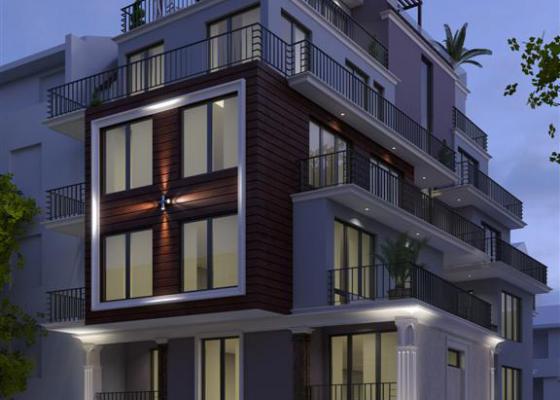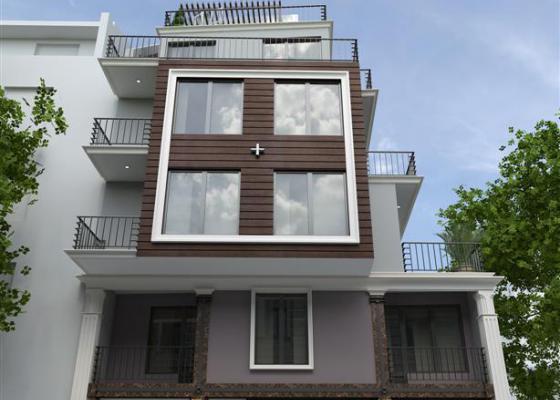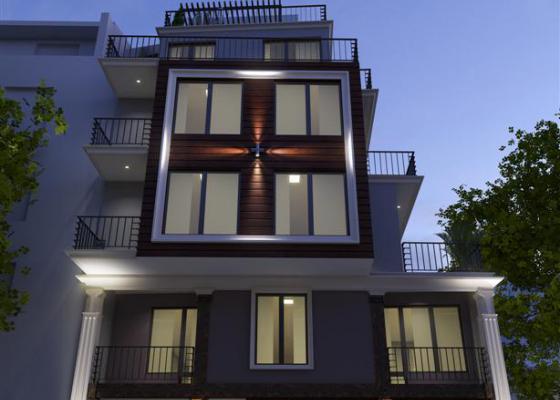| Тип | Тип сделки | Площадь | Комнат | Цена за м² | Цена |
|---|---|---|---|---|---|
| Апартамент | Продажа | 77.57 м² | 3 | 1 100 €/м² | 85 327 € |
| Апартамент | Продажа | 95.06 м² | 3 | 1 100 €/м² | 104 566 € |
| Апартамент | Продажа | 106.06 м² | 3 | 1 050 €/м² | 111 363 € |
| Апартамент | Продажа | 106.55 м² | 3 | 1 050 €/м² | 111 878 € |
| Апартамент | Продажа | 129.46 м² | 3 | 1 200 €/м² | 155 352 € |
The luxurious building is located in the most desirable and elite part of the city of Varna. Located minutes away from the pedestrian zone of Knyaz Boris Blvd and the hotel "Black Sea", less than 400 m away from the Festival Complex, Sea Garden and the beach promenade. Its excellent location is convenient not only for living, but also for development of any kind of business, because of its quick and easy access to all important bank and administrative offices, shopping and educational centers of the city. Nearby are the Municipality of Varna, two of the central boulevards - Maria Louisa Blvd and Osmi Primorski polk Blvd, and regular bus transport to any part of the city and to the near seaside resorts Golden Sands and St. St. Constantine and Elena.
It stands out with its impressive vision, contemporary style, varied architecture, bold designer decisions, elegant and refined silhouette, accomplished in every detail. The project materializes the conception of urban housing for the most demanding customer with an active lifestyle.
Each apartment is designed in a contemporary style, complied to the needs of the client. This is achieved by practical and comfortable layout, which offers comfort, space and relaxing home atmosphere. Each apartment opens onto large terraces from which you can enjoy the beautiful view to the city and feel the charm of this prestigious area of our sea capital. There are provided sunscreen devices or pergola with a small board with the possibility of glazing to all terraces to achieve more effective heat- and hydroinsulation.
There are two spacious offices with separate entrances on the ground floor, which are suitable for any kind of business activities.
10 self-contained apartments are located on the upper floors. Their layout is designed to achieve functionality, with lots of space, complied with the trends in the contemporary design.
There is a separated entrance to the apartments in the building. The common parts are projected with luxury designer line and emphasized individual appearance. The access to the floors is organized by stairs and modern hydraulic elevator. There are parking spaces on the ground floor and on the underground floor. There are also 7 cellars in the basement.
Juravel

