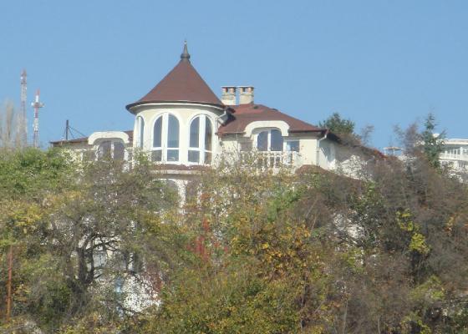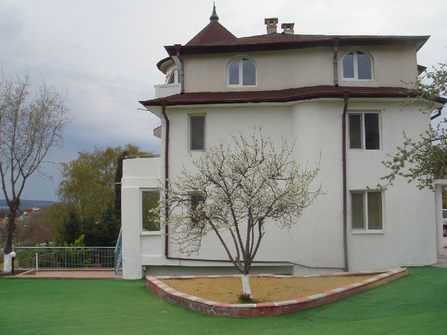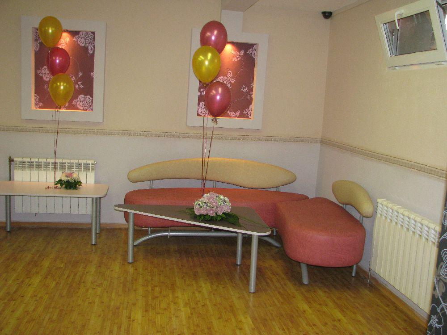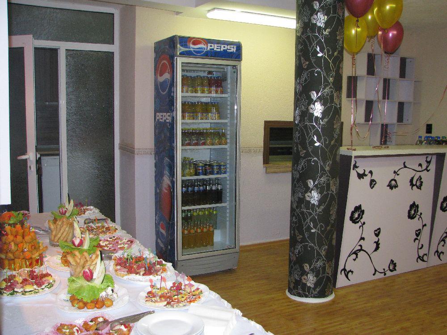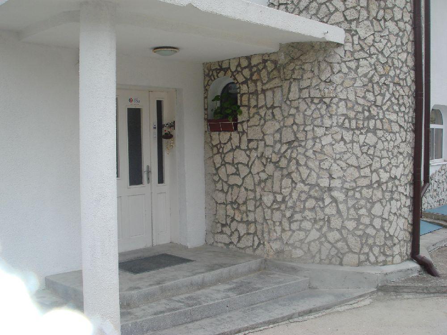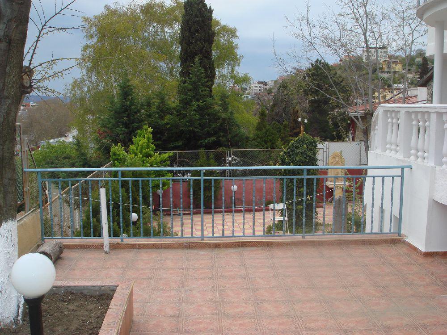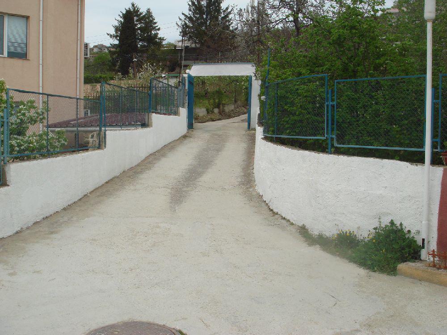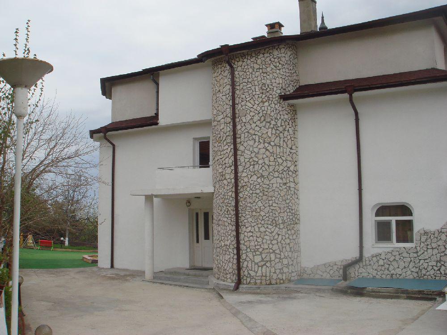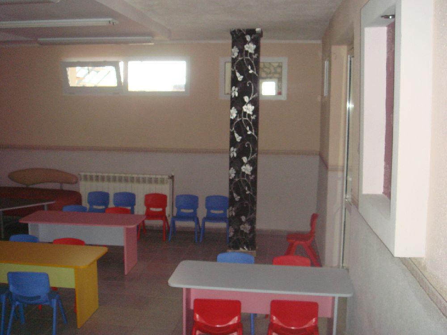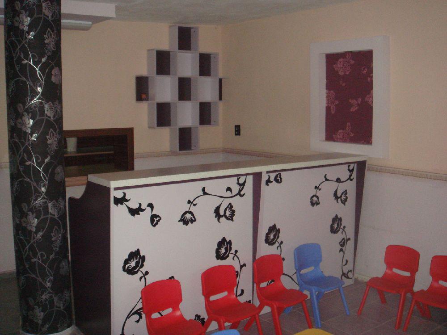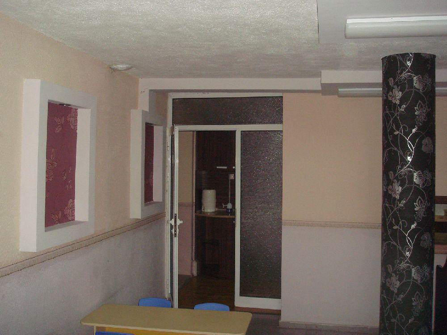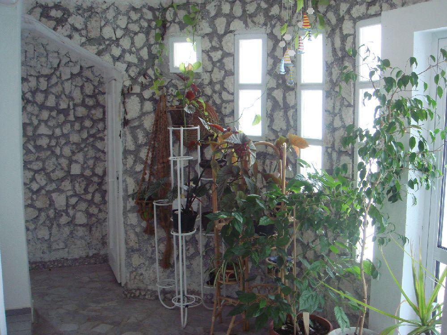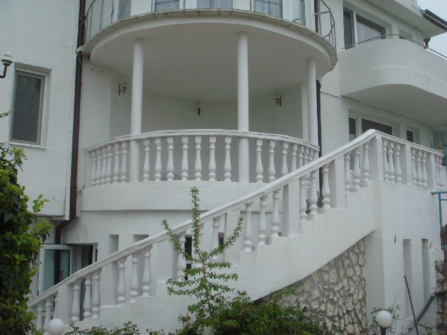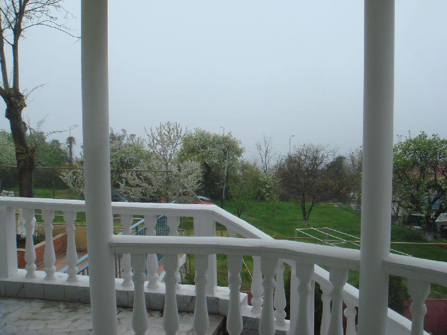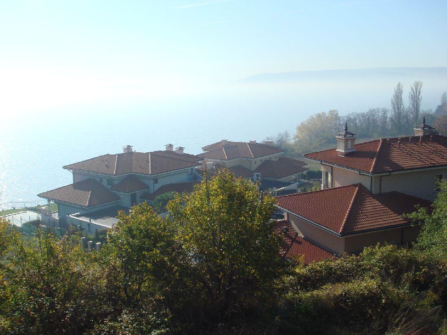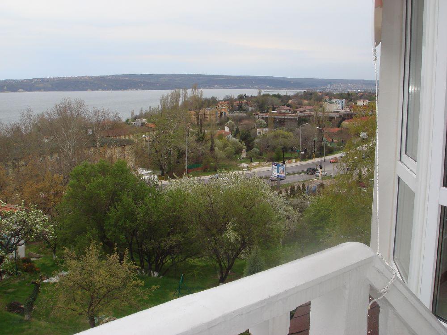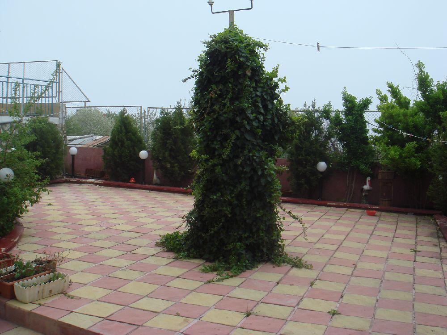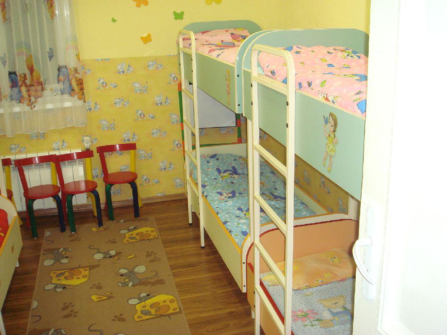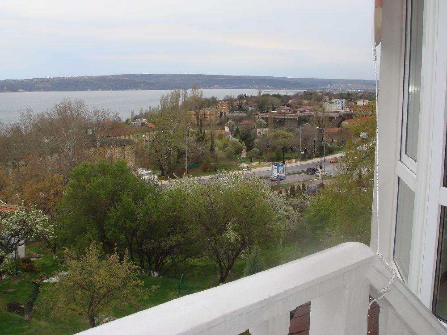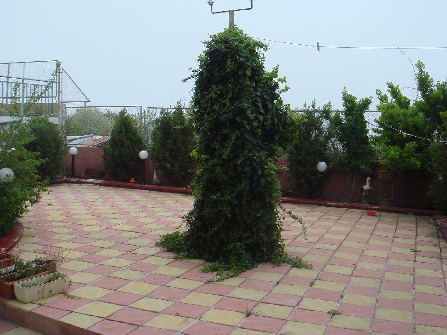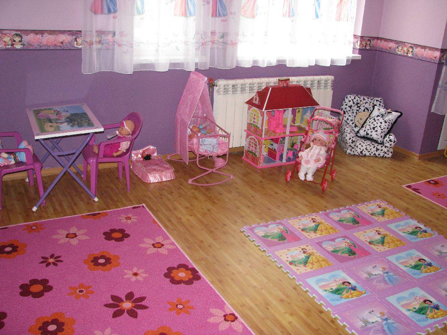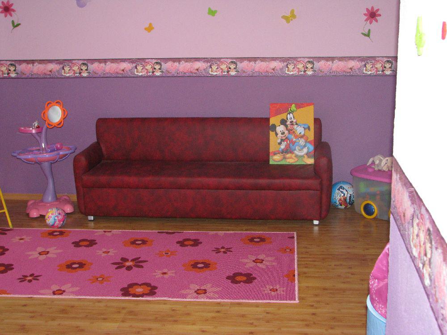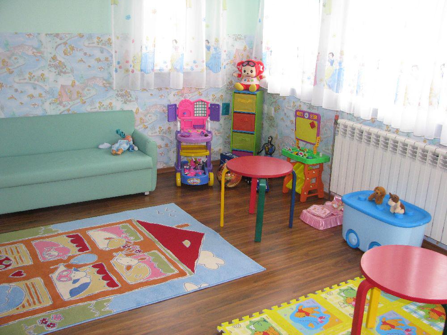The four-storey house located in a prestigious area of Varna "St. Nichola”, close to a large supermarket.
House with unique Mediterranean style architecture, with a circular terrace, offered fully furnished in the artistic retro spirit. The house is located on the second line of the central road "Varna - Golden Sands" in a quiet and peaceful place.
The land plot is 760 sq.m., total built up area is 635 sq.m., 40 sq.m. garage The house was built 15 years ago.
On the ground floor there is a kitchen area with built-in wardrobes in two rows (total length 12 m) with electric, with hood and refrigerator.
On this floor, which resides on an area of 206 sq.m. located and refectory with designer bar and lighting, as well as three other rooms that can be adapted for office, fitness room and sauna, as when they have a bathroom.
On the floor is a conservatory; boiler with a boiler "Viland" liquid fuels and boiler of 200 liters; another boiler room with the boiler on electricity, which is connected and three-phase electrometer; storage space for food storage; storage room for tools; laundry room.
The second floor is a two bedroom apartment with separate bathrooms with showers and terraces with sea views. Four Apartments Bed quality laminate bamboo color, and in the bathrooms - plastic walls and ceilings.
This floor is located on a 150 sq.m. and operates currently as a private kindergarten, equipped children's cabinets, tables, cribs and toys.
It is possible to buy the house with developed business.
Third floor is also 150 meters, but in one of the apartments of three rooms - there is a large round arch with rounded French (from floor to ceiling) windows. Rooms repaired - with thermo insulation.
Fourth floor - 130 sq.m. and is a large room with an arch with French rounded windows, with a crystal chandelier. Everywhere on the walls and ceilings is made thermo insulation. Kitchen area with modern equipment - washer, ceramic electric hob with extractor fan, electric oven, double sink of modern ceramic material.
From this floor offers a fabulously beautiful sea view from all 12 windows. There is a large closet and a separate shower room with toilet and two separate balconies with sea views.
On the first and on the fourth floor there is an opportunity to build a fireplace, aided foreseen chimney. Throughout the house - new plastic windows of the German company "Kommerling" on each floor - radiators (with power control), ie, central steam heating, cable TV, telephone with internet access and the ability to connect video surveillance inside and outside, as mounted cable.
The yard is lighted by26 lanterns. There is space for 5 cars, as well as a playground with artificial green grass, sand pit and swings. The yard is landscaped, grow flowers, shrubs and trees – apple tree, plum, cherry, fig, walnut, apricot, decorative willow vine.
At the bottom of the English Court set aside with eight conifers, roses and fountains in the old European style. The house is built so that all sides offering fabulous sea panorama. It is suitable for hospital, hotel or kindergarten. Entrance to the property is asphalted.
The house is suitable for year-round and is located 5 km from the city center.
The house is equipped with solar of collectors, which significantly reduces the cost of electric energy..
The house is not in the mortgage.
Juravel

