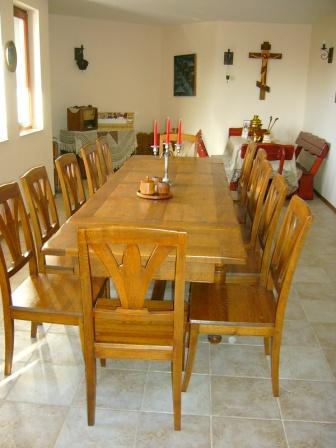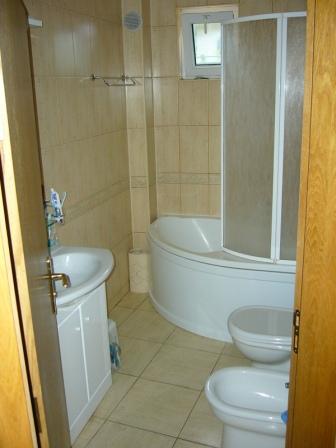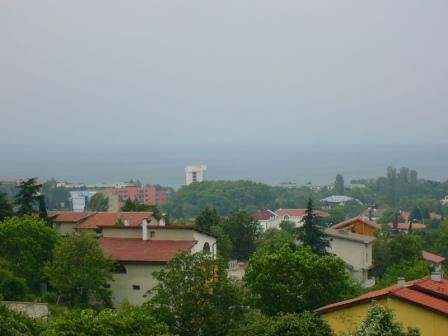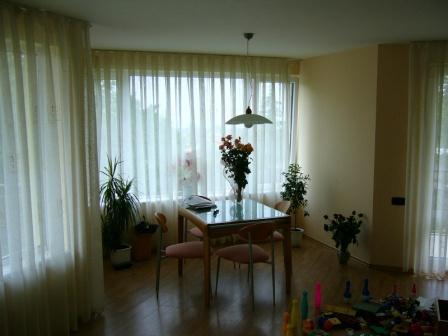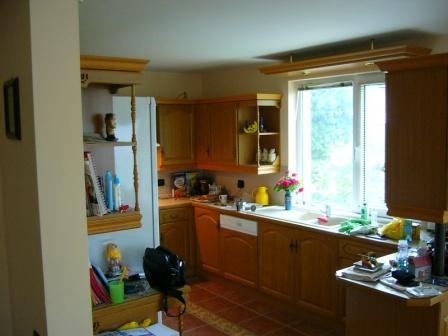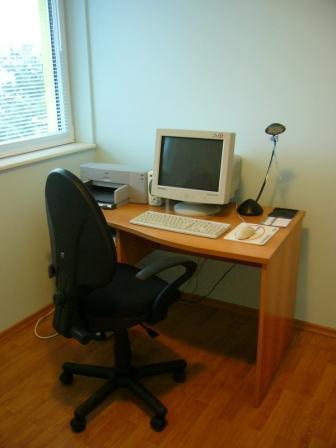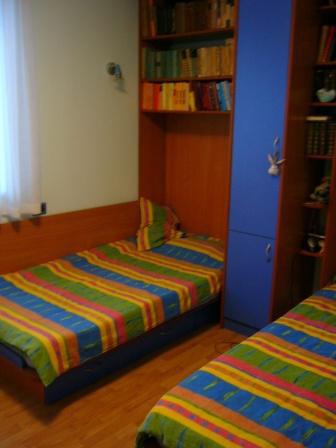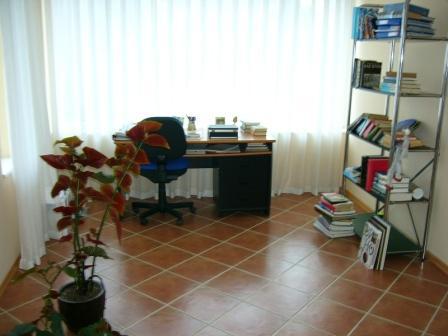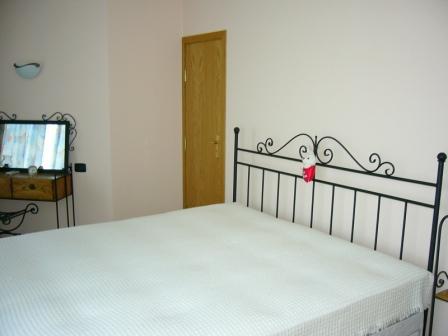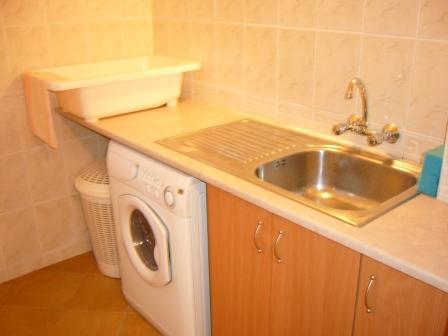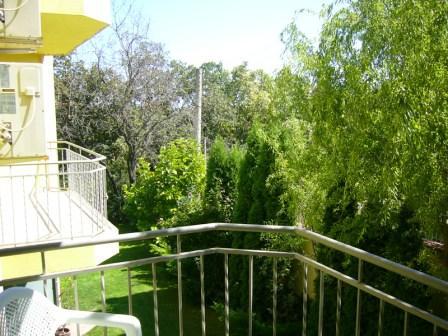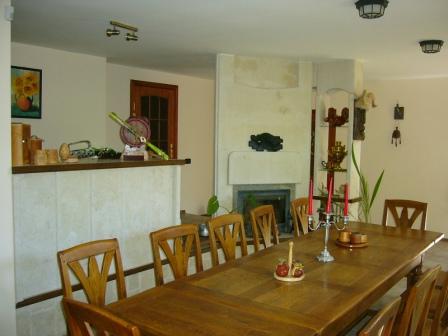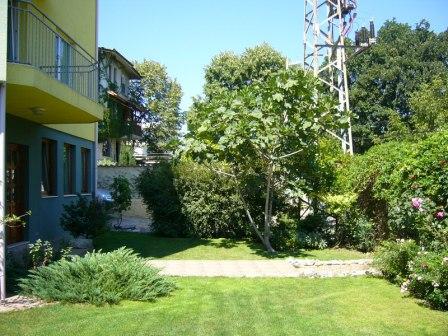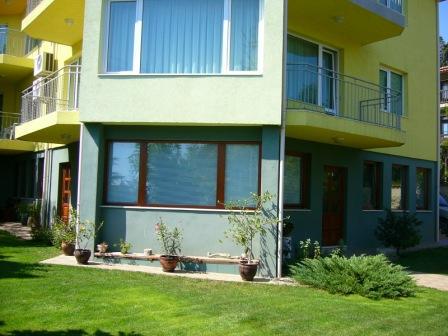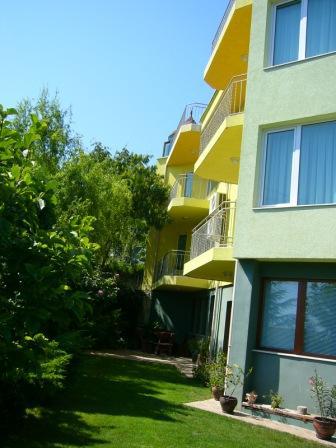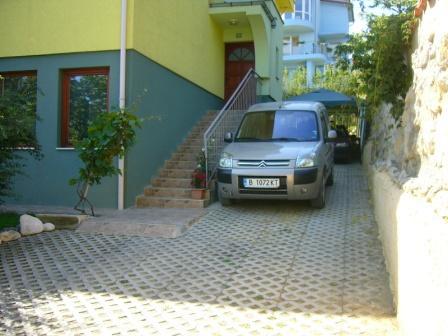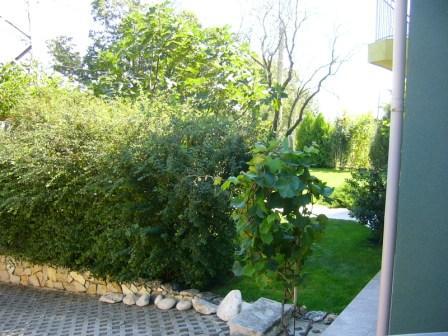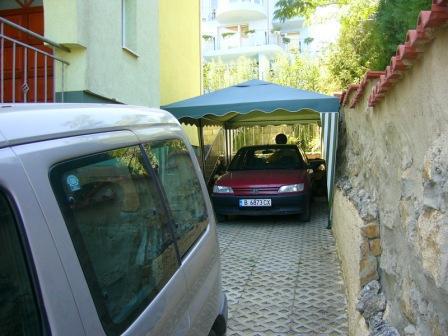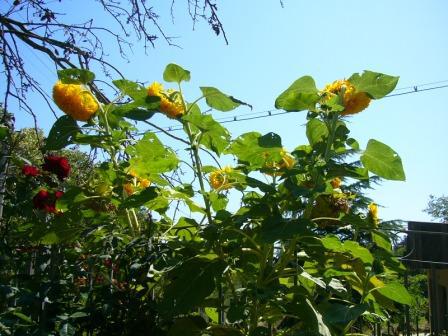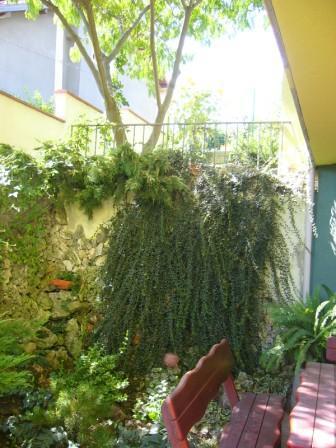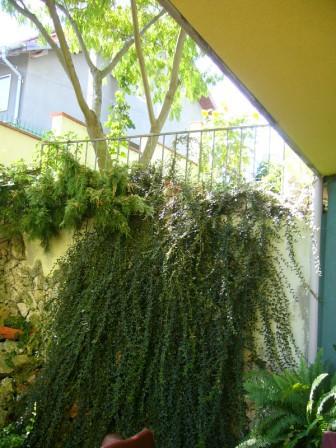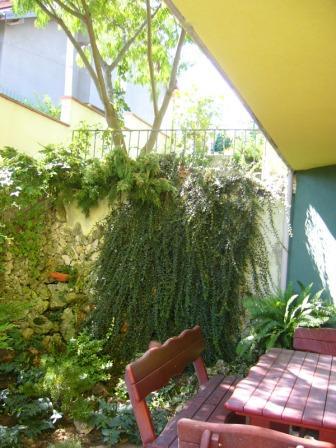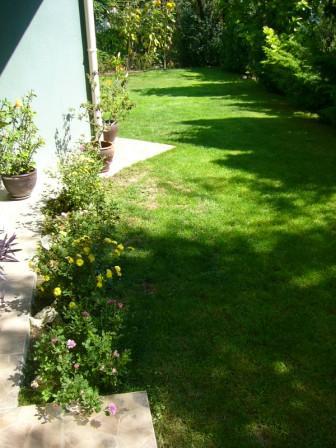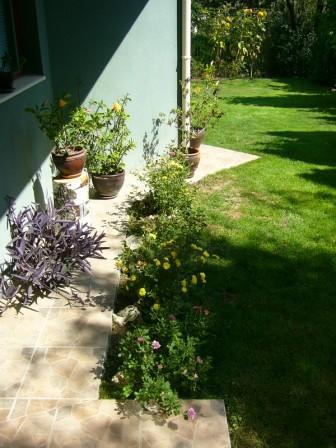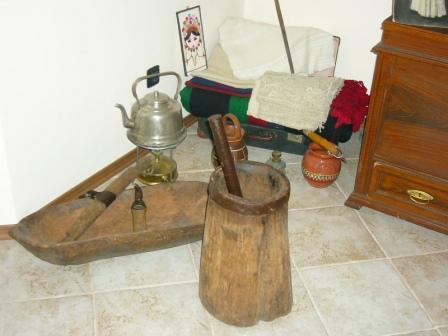The villa house is built on a land area of 550 sq. m. Its total built-up area is 560 sq. m. The villa house is situated near the Marek bus stop on the highway from Varna to the Golden sands resort. There is a beautiful view towards the sea, the St. Constantine and Elena resort and the surrounding area.
The building is constructed on 4 levels:
1. Ground floor which consists of:
- A restaurant with fireplace,
- An office,
- Fitness premises,
- A sauna,
- A jacuzzi,
- A WC,
- A laundry,
- Clothes drying premises,
- Service premises,
- Two wine cellars.
2. First floor which consists of:
- Maisonette:
o spacious living-room with a fireplace,
o guest-room,
o big kitchen,
o bathroom with shower cabin,
o WC and sink with a cupboard,
- Two panorama terraces.
3. Second floor which consists of:
- Two bed-rooms,
- An office,
- A bath-room with a bath-tube, a WC, a bidet and a sink with a cupboard,
- Two panorama terraces.
On the first and the second floor there are 2 separate flats. Each of them consists of:
- A living-room with a fireplace,
- A guest-room with a kitchen corner,
- A bed-room,
- A bath-room with a bath-tube, a WC, a bidet and a sink with a cupboard,
- Two panorama terraces.
4. On the mansard floor there are 2 flats which consist of:
- A living-room with a big panorama terrace,
- A bed-room,
- A bath-room with a bath-tube, a WC and a sink.
The total number of separate flats is 6.
The villa house is equipped with solar collectors for water heating, air conditioners, Internet connection, cable TV and phones. It’s suitable for a family hotel, health centre or other type of business.
In the price is included all the equipment and part of the furniture – air conditioners, 3 built-in fireplaces, 2 fully equipped kitchens and solar collectors for water heating.
Juravel



