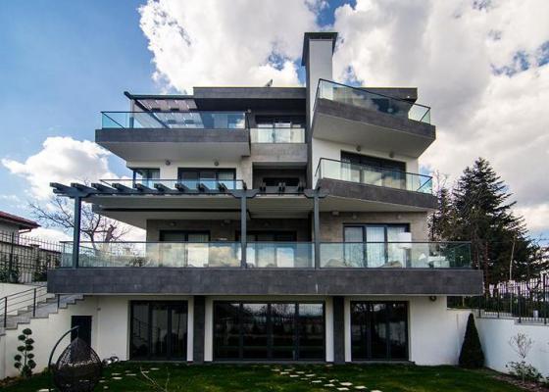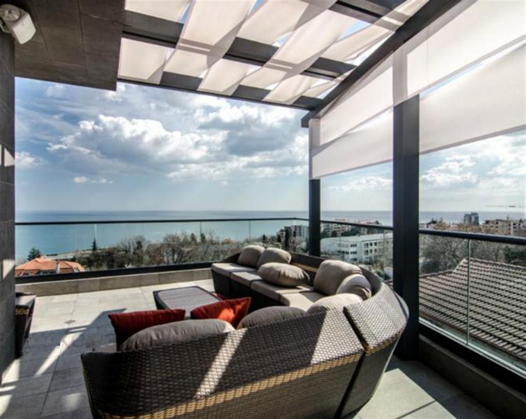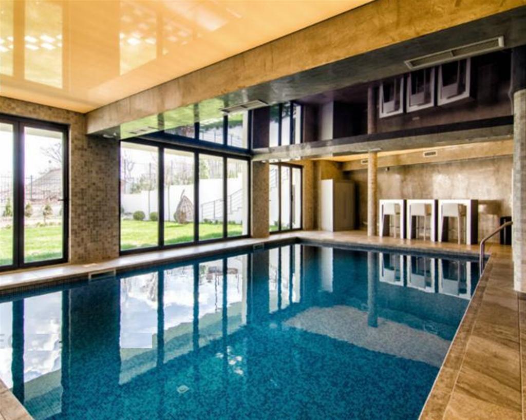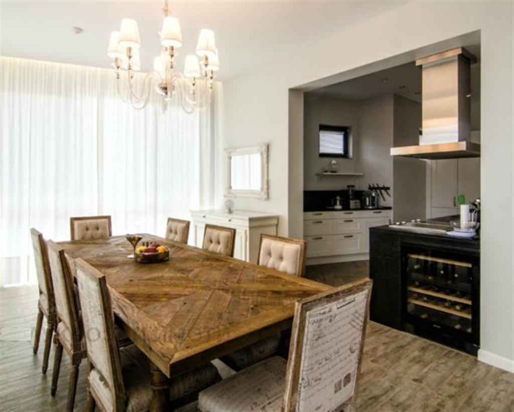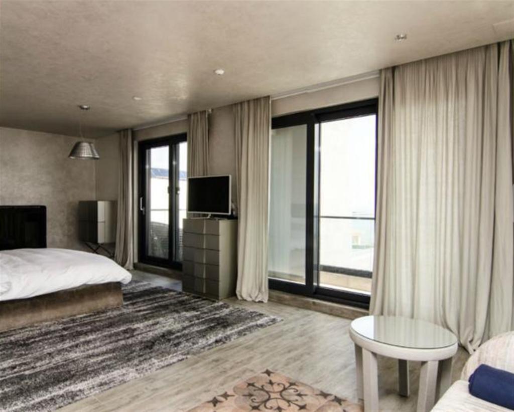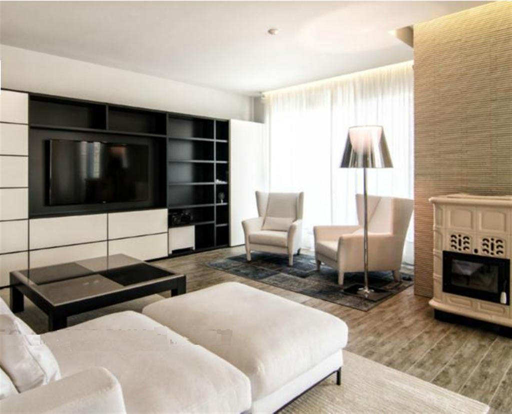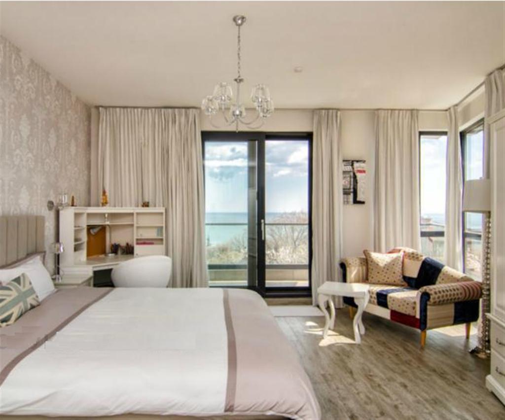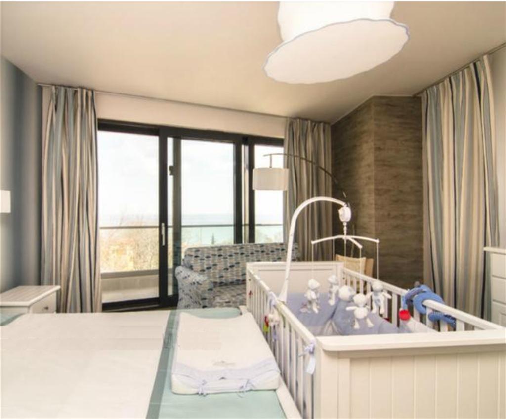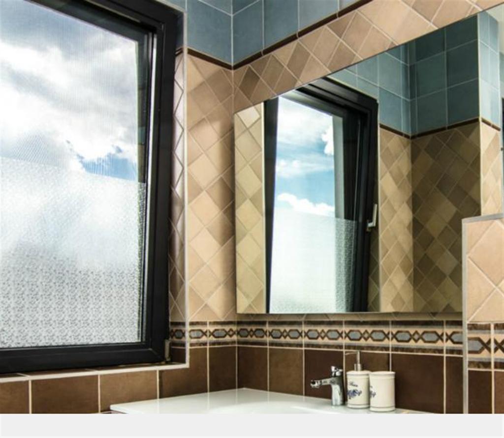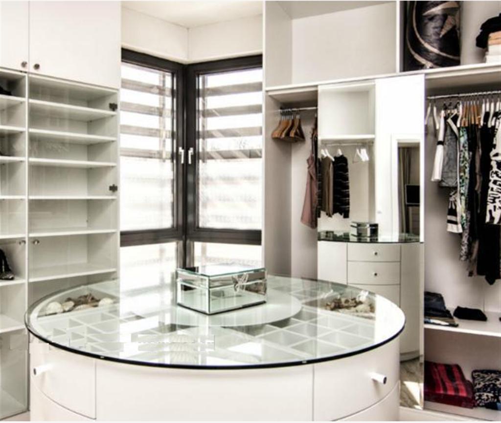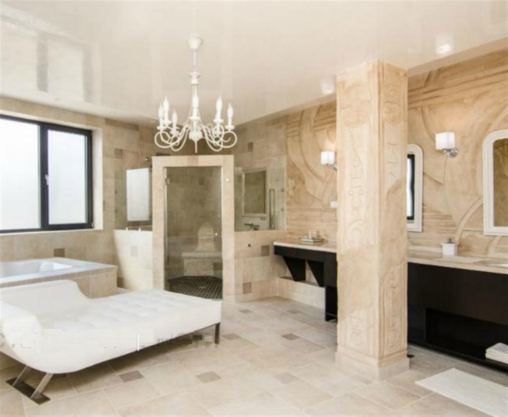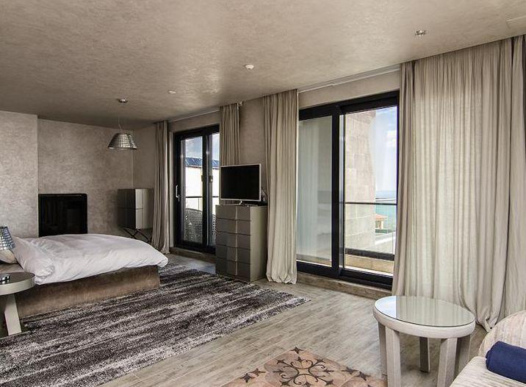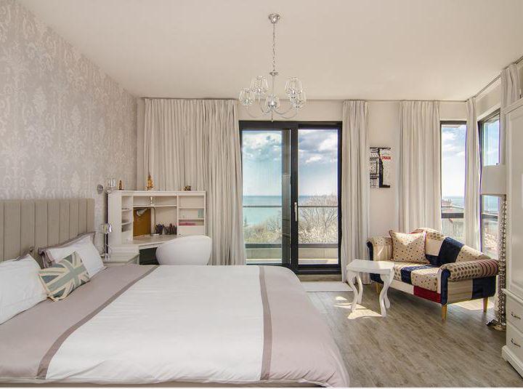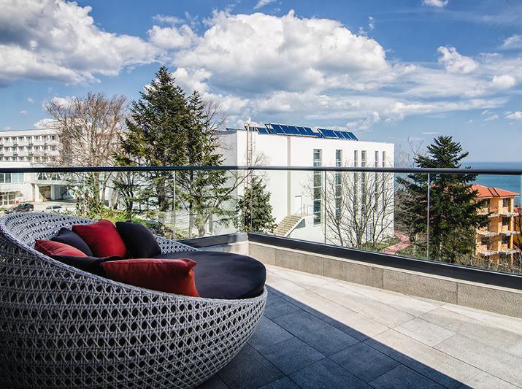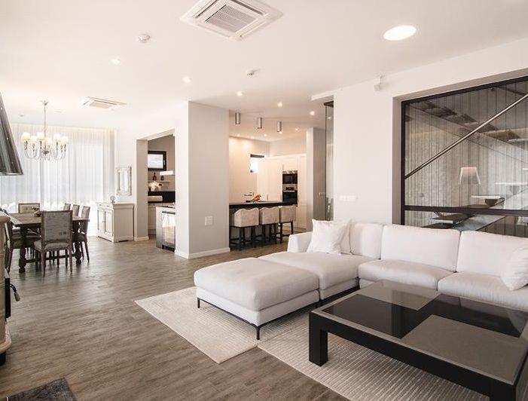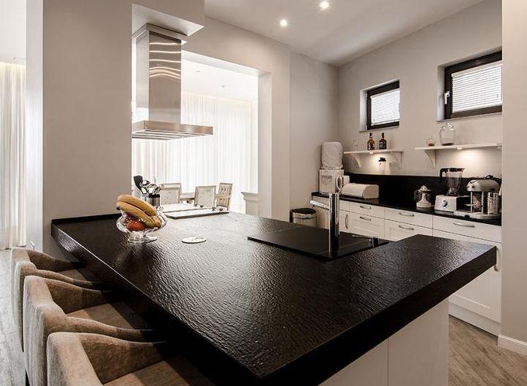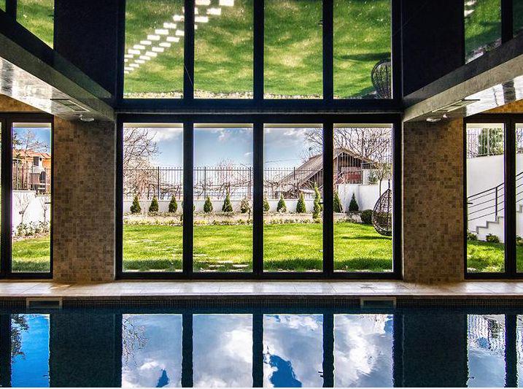New family house impresses with spacious rooms, good layout and modern equipment. French windows and stained glass windows with external shutters maximize the feeling of light and space. Design and construction of the house to meet the highest quality standards, and good location (south-eastern slope, direct sea view) emphasizes holistic perception of luxury. Area home 650 sq.m. plot of 700 sq.m. Built in 2013
None of the four levels of the mansion is not inferior in quality finishing, interior style and convenience of the location, the items carefully thought out and they all serve to create comfort and convenience of residents. The main, but not the only "trump card" mansion stands indoor pool (53 square meters, a depth of 1.60 m) with uelnes- center, located in the basement. The location of the property owners there is a sauna, Turkish bath, two showers, two wine showcases a temperature-controlled, built-in sound system and chairs. Entrance from the yard gives a sense of grandeur, space and light, which creates a double stained-glass French doors.
Bright ground floor entrance leads into a spacious living room that combines dining area, work area and sitting area, thus being a favorite destination for day hanging out. The living room opens onto a spacious veranda with a canopy and a table where you can enjoy a cup of coffee or dine al fresco. On this floor is also a dressing room, internal access to the garage and guest toilet.
Central and key element of the house is its staircase, designed by the author's design. In spans all floors shed daylight and harness design creates a feeling of weightlessness. Metal frame and oak stairs over the entire surface connecting metal wires, creating a unique system of railings.
On the second floor there are three bedrooms, each with a private bathroom with shower and bath. Further down the hall is equipped with a laundry room with a sink. All sleeping rooms are equipped with spacious mansion built in wardrobes. Comfort and warmth all bathrooms provide underfloor heating.
As the culmination of climbing to the top floor, you find yourself in the parent's bedroom studio with its own fireplace and bathroom. Tub for two, spacious shower, double wash basin, columns with hieroglyphs, daylight create the atmosphere of a Roman bath. In addition, on this floor there is a stylish study with a wooden table. All rooms have intelligent lighting system that creates the perfect atmosphere at the touch. The current owners have made every effort to create a modern communications and structural cabling. All rooms have floor heating cables audio video system built, installed alarm system and video surveillance.
The yard has a favorable south-east exposure, stone barbecue and garden lighting. Stone walkway and fence, manicured lawns, rattan swing in harmony with the overall architectural idea of the mansion and create ideal conditions for recreation and outdoor activities. Double garage with automatic door on the ground floor.
Interior design:
• furniture from "Lora Ashley" and "Armani";
• Italian interior lighting from "DiMAggio", "Flos", "Flow";
• German kitchen set "Rempp"; • interior design of the "Design Group".
heating:
• 2xItalyanskih fireplace "Ravelli" in the living room and master bedroom;
• underfloor heating in all rooms; • 6x air conditioners "Fujitsu";
• central ventilation system and air conditioning in the indoor pool;
• Wall electric radiators in all rooms; • solar collectors.
Other features:
• Household appliances "Miele"; • water pump; • diesel generator of electricity;
• optical internet; • water purification system (filtering and mitigation);
• Greek aluminum window frames "Alumil", 24mm glazing;
• suspended metal staircase with wooden steps and non-slip surface;
Courtyard facade, porch:
• exterior decoration and decorative granite; • blinds with automatic control;
• tents with automatic control; • barbecue; • summer kitchen;
• alleys and fence made of natural stone.
Security system: • video surveillance; • Zone alarm system.
Price: 1 180 000 euros purchase together with the firm if the new company 20% VAT
Juravel

