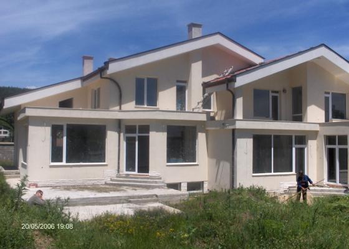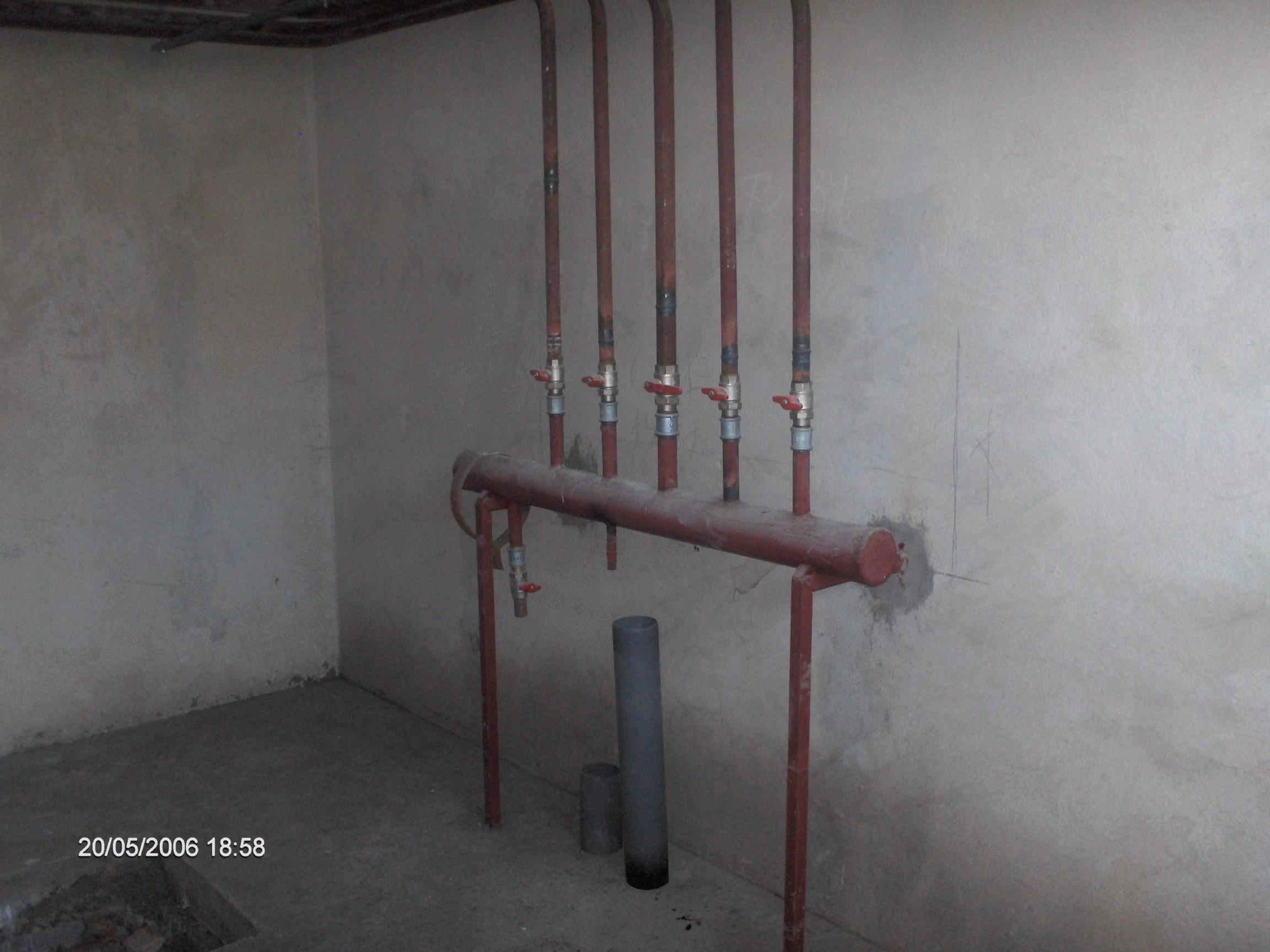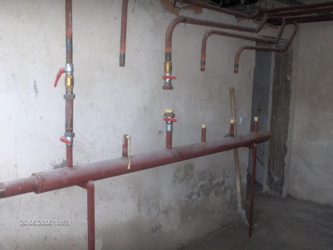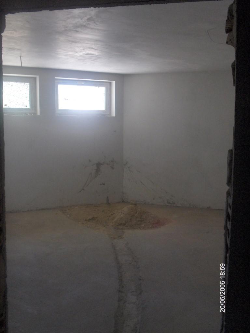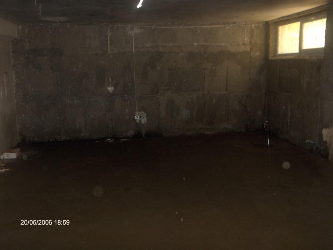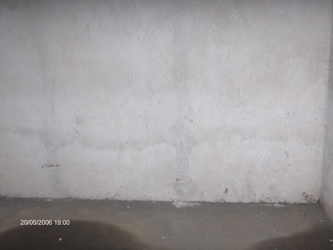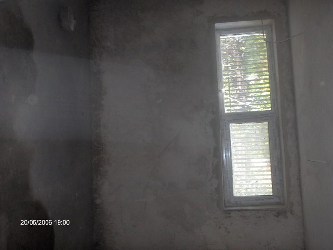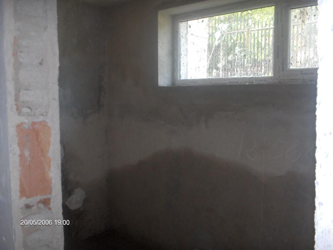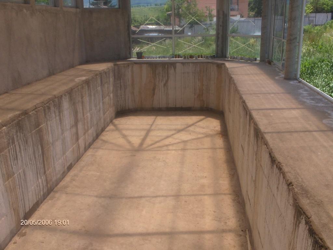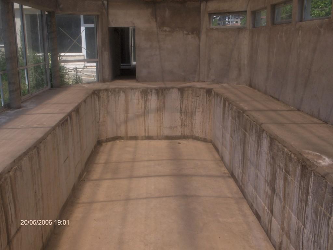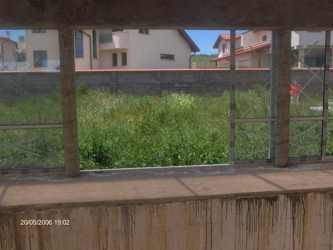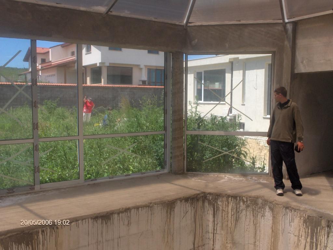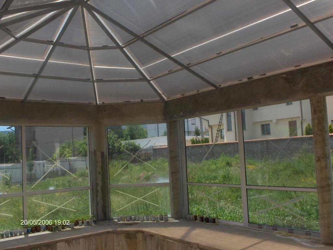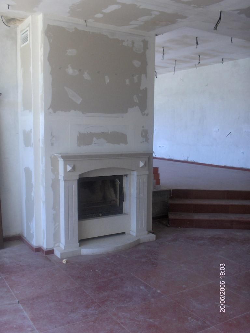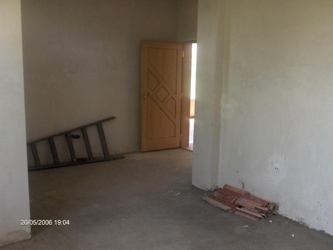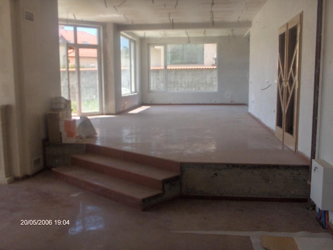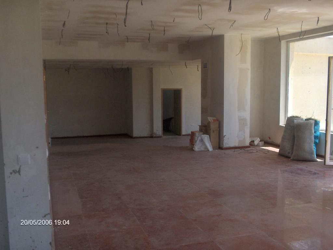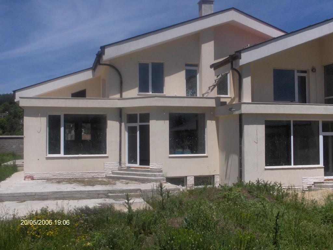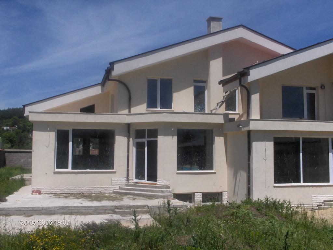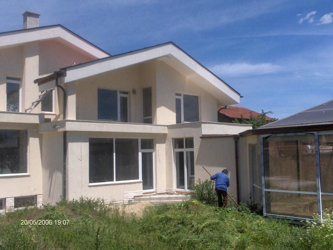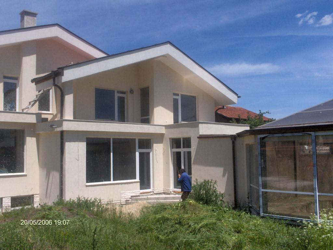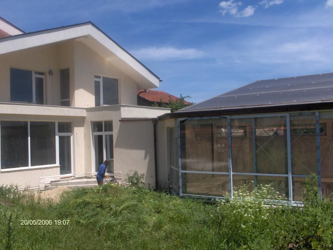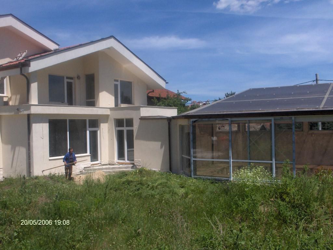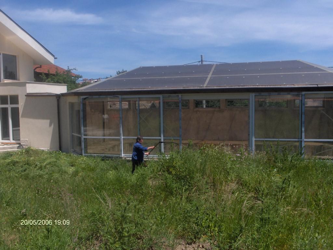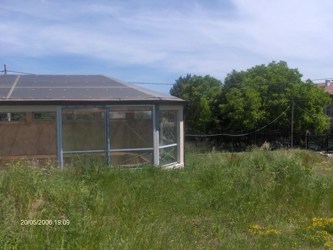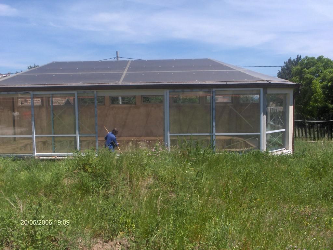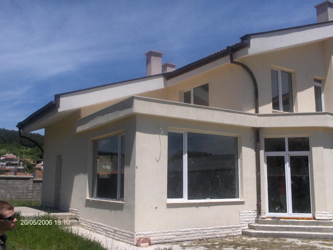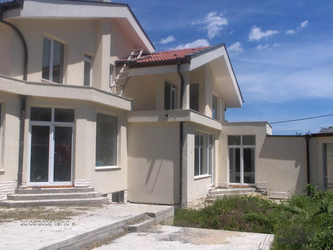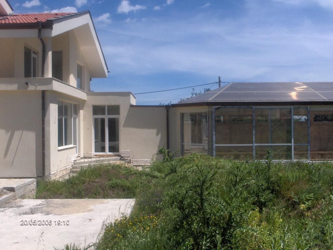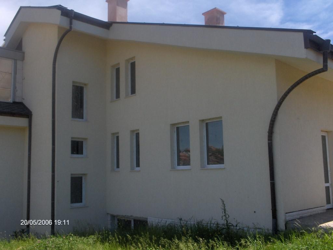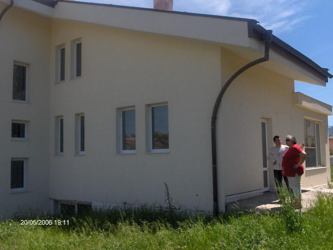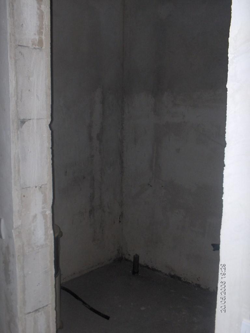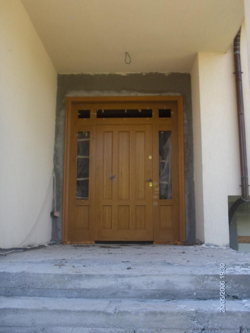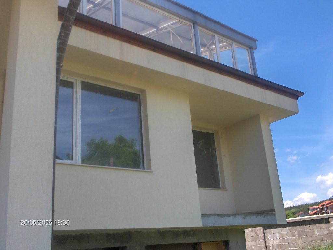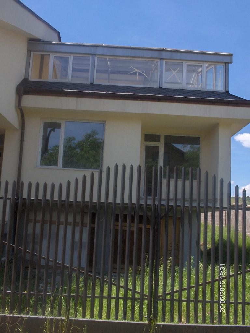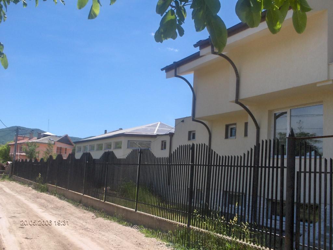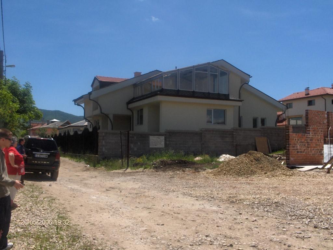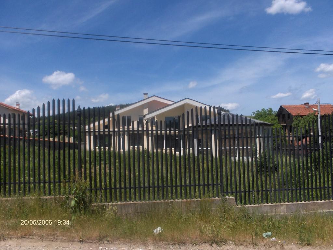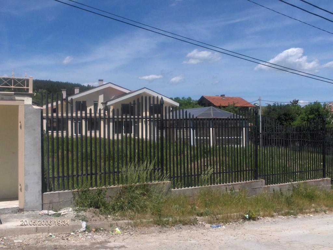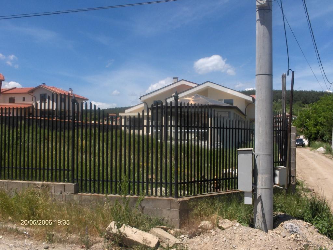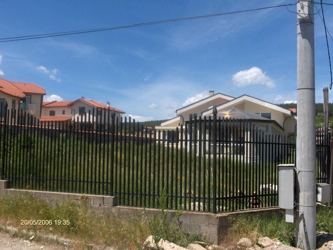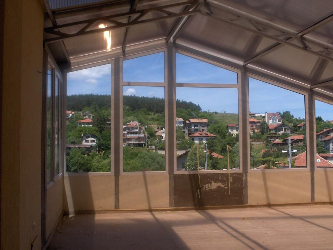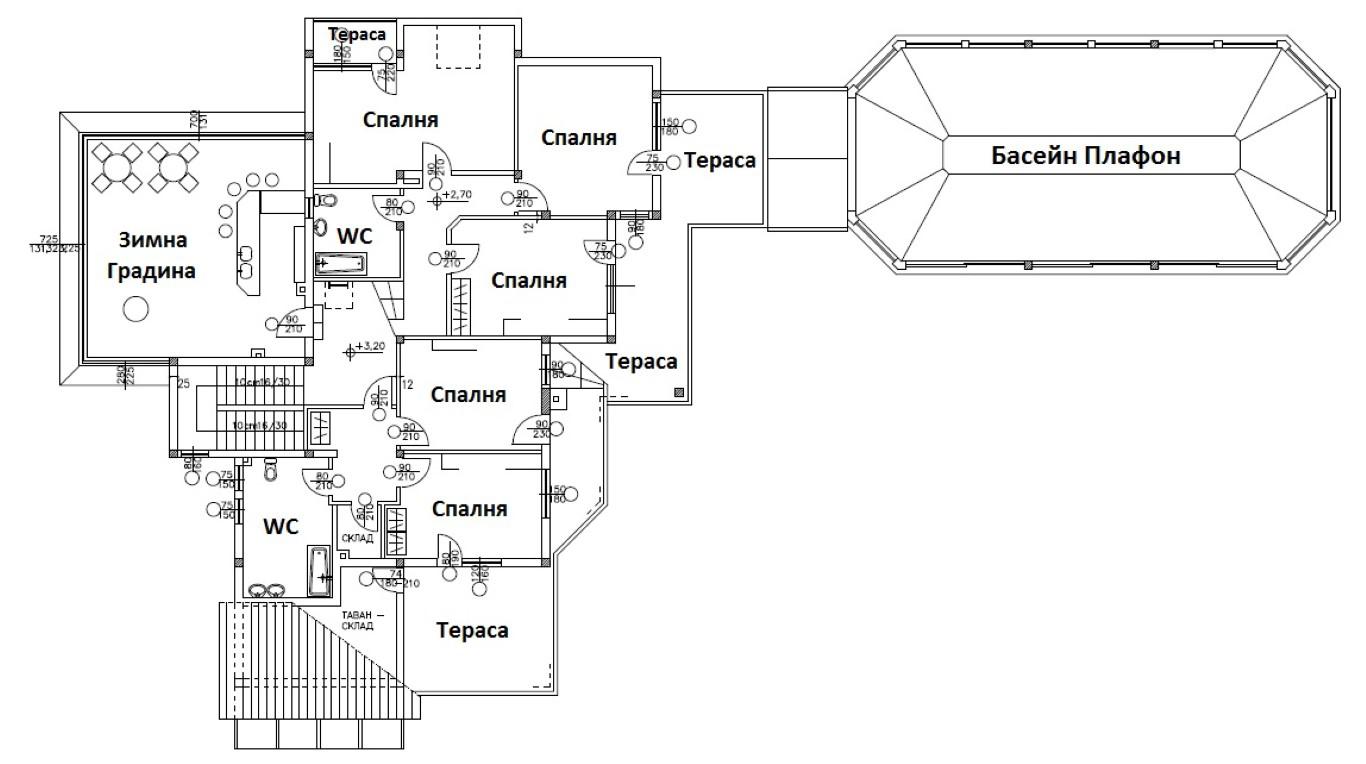The new built house is situated in the town of Bankya, near Bulgarian capital. The three floor house is with total built up area 932 sq.m. It consists pf 2 garages, cauldron room, fitness, spacious room, enoteque, 2 stores, ironing and laundry premises, spacious living room with fire place, kitchen, food store and fridges,6 bathrooms/WC, one bedroom apartment, 6 bedrooms, sauna, changing room, pavilion with pool, winter garden; large south terrace. The house has thermo insulation; the roof is covered with tiles and copper lagging. The interior doors are made of massive oak and cherry wood. The floor in the living room, corridors and also the staircase are covered by black granite tiles; the terraces –by freeze proof terracotta. The premises are basically finished. There are 5 camera PVC windows and glass packets on the 1st floors.
The house is situated on a large land plot with area1950 sq.m.
рная гостиная с камином, кухня, продуктовый склад и холодильники, 6 санузла, односпальный апартамент, 6 спален, сауна, раздевалка, павилион с бассейном, зимний сад. Большая южная терраса. Дом с теплоизоляцией, крыша с черепицами и медной обшивкой. Интерьерные двери сделаны из дуба и черешни. Пол в гостиной, коридоре и лестница покрытые черным гранитом, а террасы морозоустойчивым керамогранитом. Помещения с черновой отделкой. Имеются пятикамерные ПВХ оконные рамы и стеклопакет на первом этаже.
Дом расположен на большом земельном участке площадью 1950 кв.м.
Juravel

