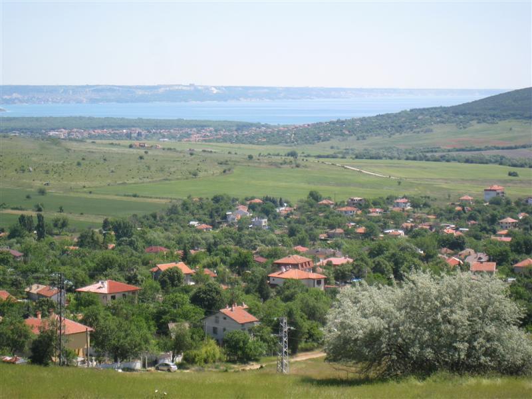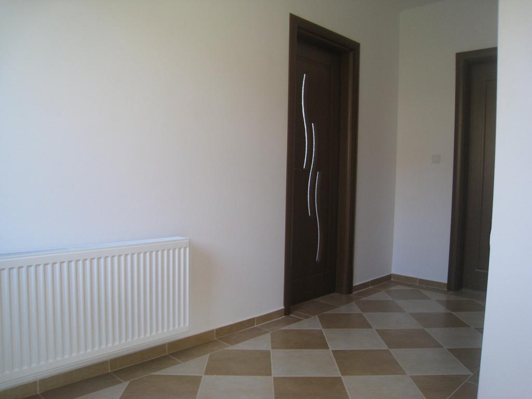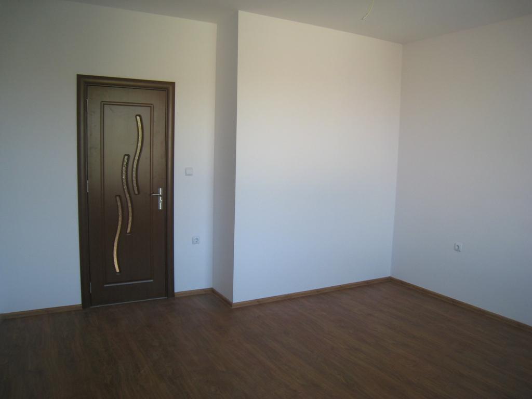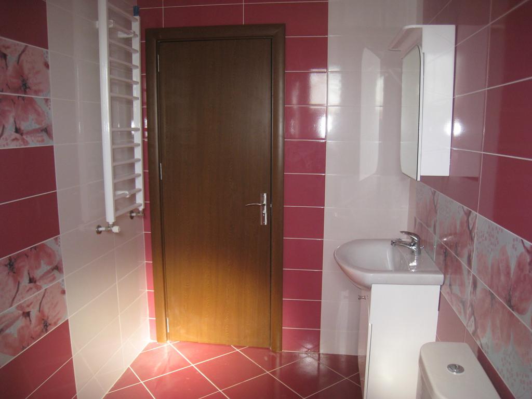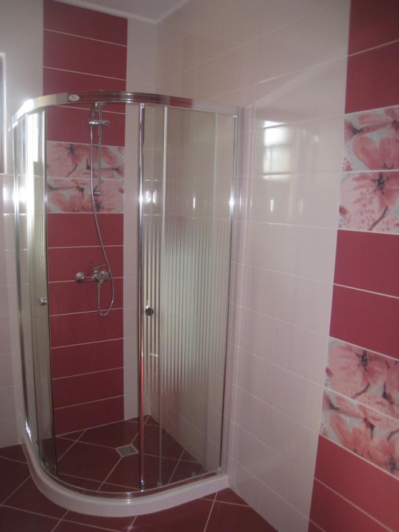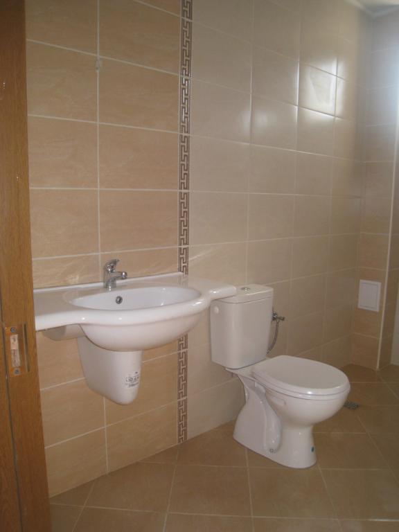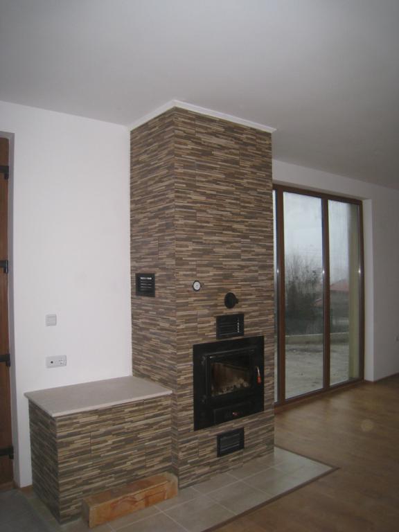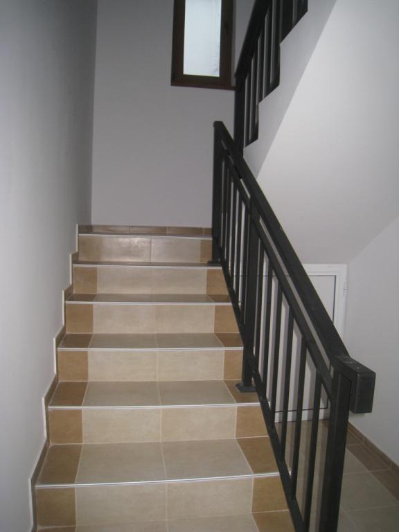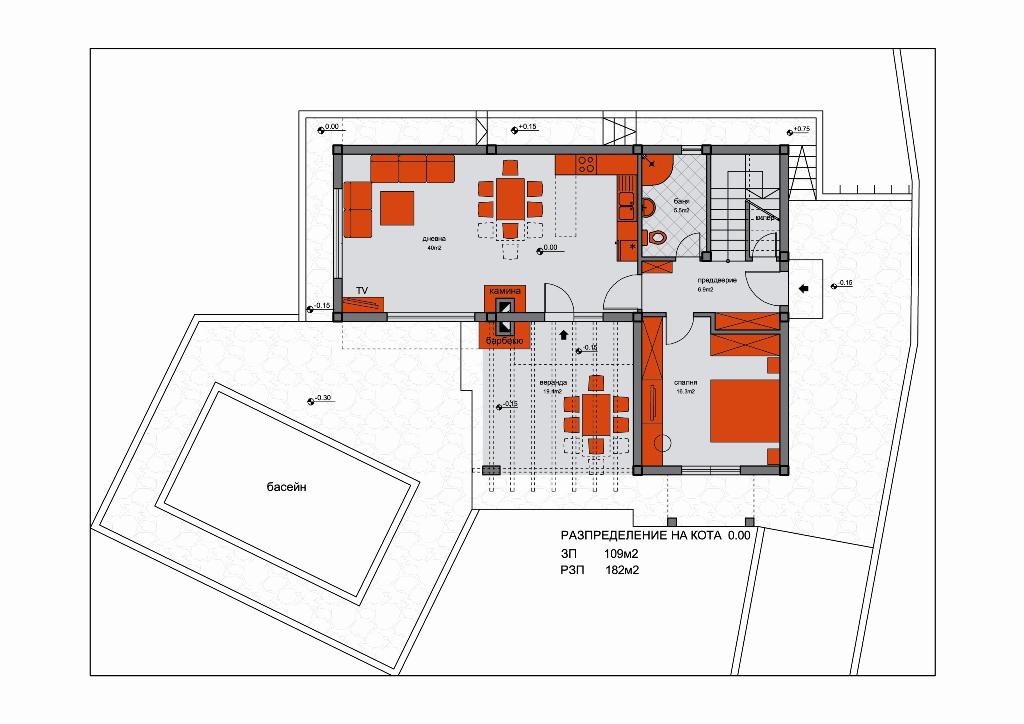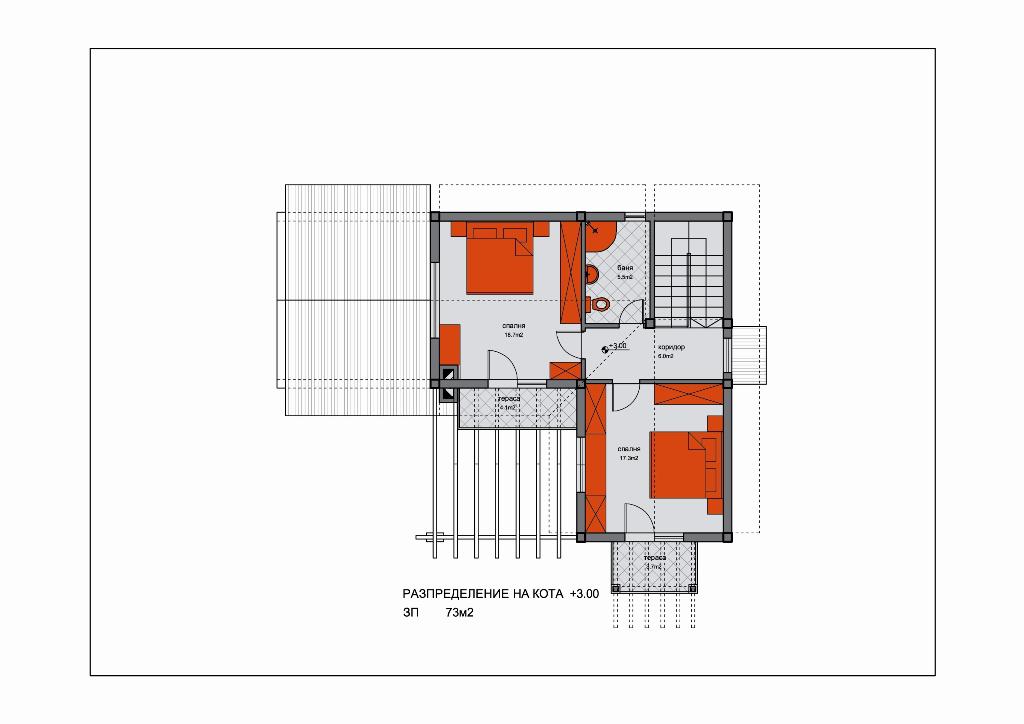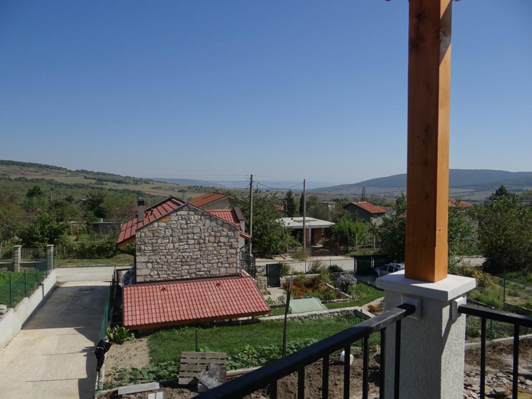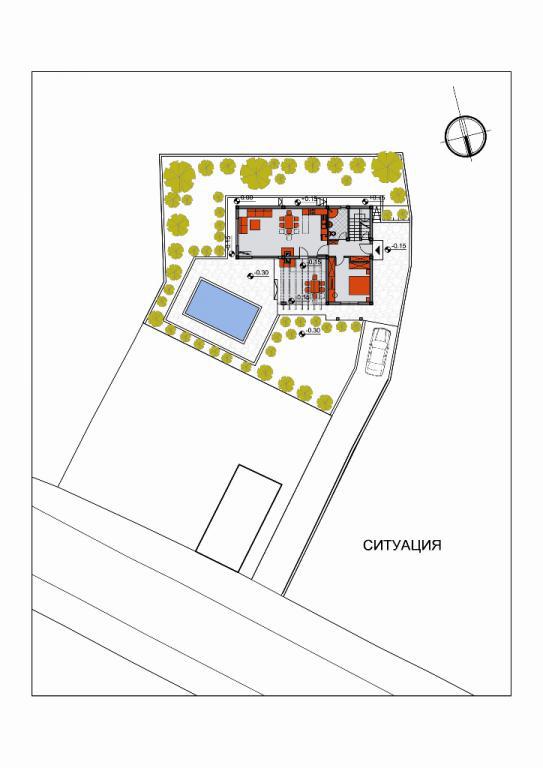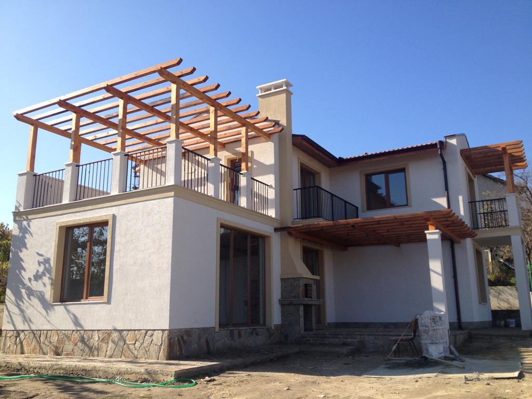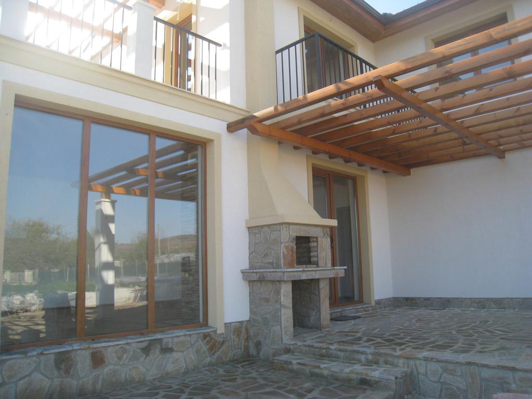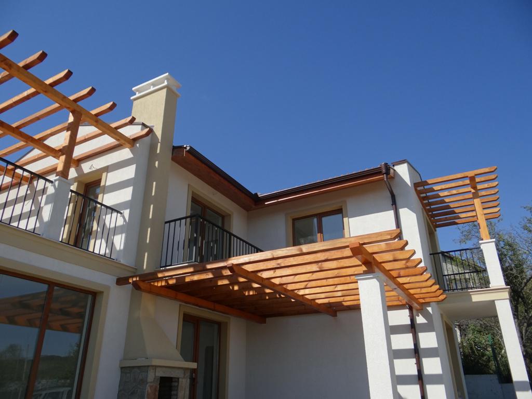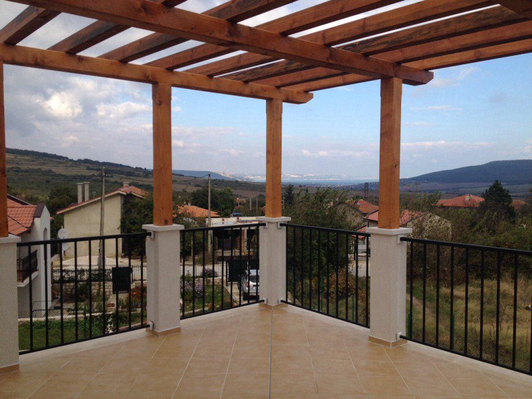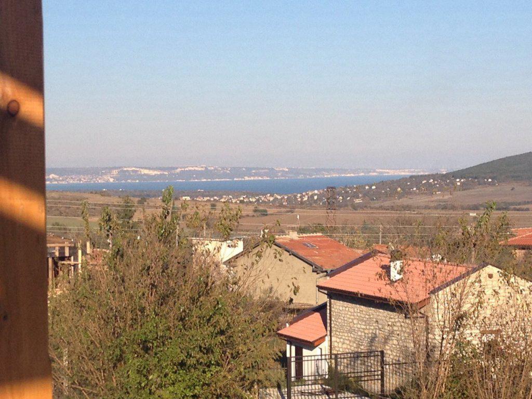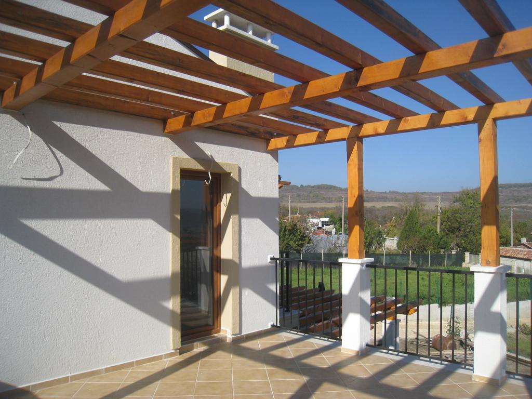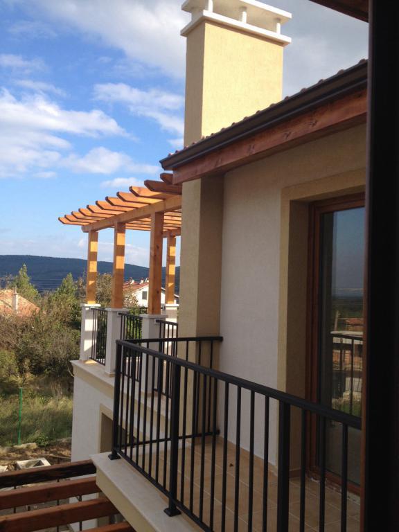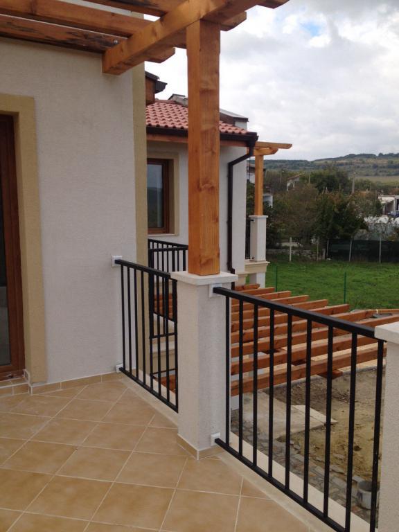The new two-floored building is located in the village of Osenovo, 20 km away from the sea capital Varna and 4 km away from the sea beaches, in a close proximity to Kranevo and Albena resort, as well as to Balchik – the white town of Bulgaria.
The yard is distributed on 527 sq m, the total built up area of the house is 182 sq m. The construction of the building is steel-concrete, the roof has wooden skeleton and Bramak tiles.
First floor of the building – 109 sq m clean area – here are provided dining tract, separated in kitchen, dining section and guestroom, bedroom, bathroom with toilet, shower cabine with hydro massage panel, storage cell with individual exterior door.
Second floor – 73 sq m – 2 bedrooms, each one with individual terrace, bathroom with gydro massage panel, sink and toilet
BBQ – in front of the house should be constructed BBQ pavilion with roof and area of about 18-20 sq m.
Other features of the house – exterior and interior thermo insulation, laminated floors of the bedrooms, tiles for all other flooring coverings, PVC window frames, steam healing system with fireplace and provided air conditioners access, exterior – mineral paint of the Southern brick façade, all other facades – covered by stone, interior – interiorly painted walls, equipped bathrooms, metallic railings, there is project and technical preparation for swimming pool in the yard, septic, lightning protection, beautiful fence with metallic ornaments.
Juravel


