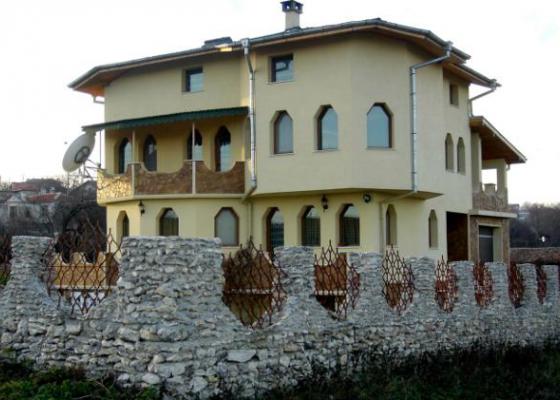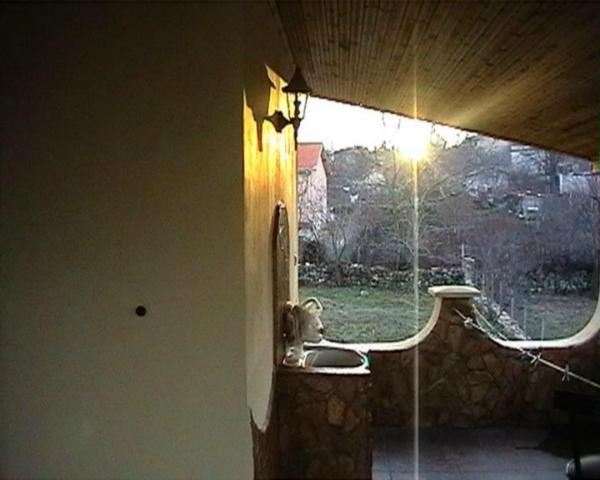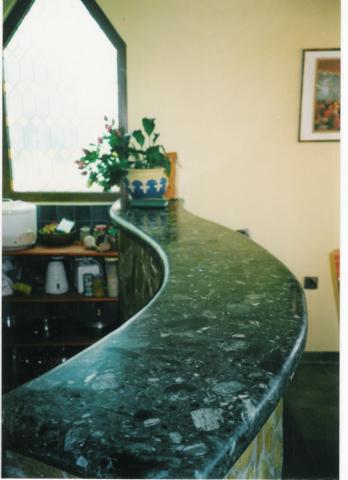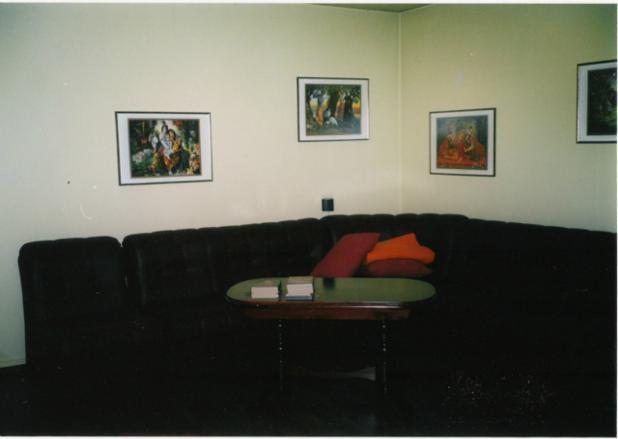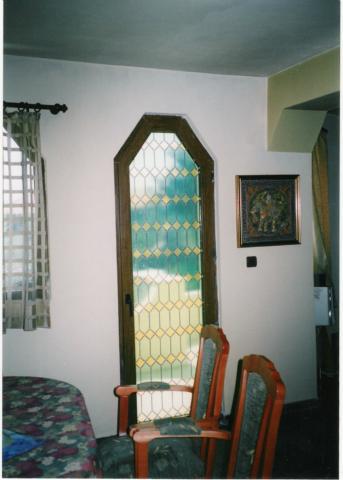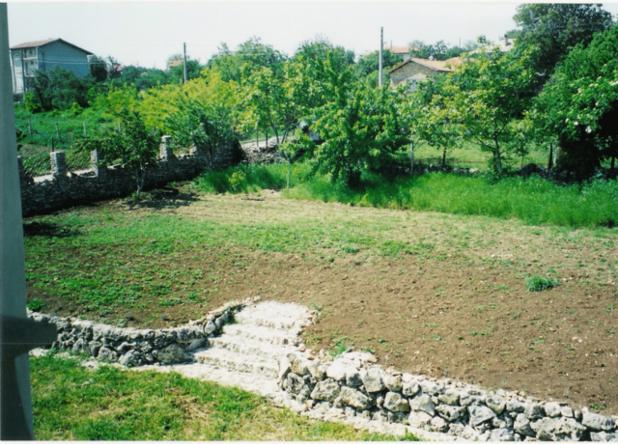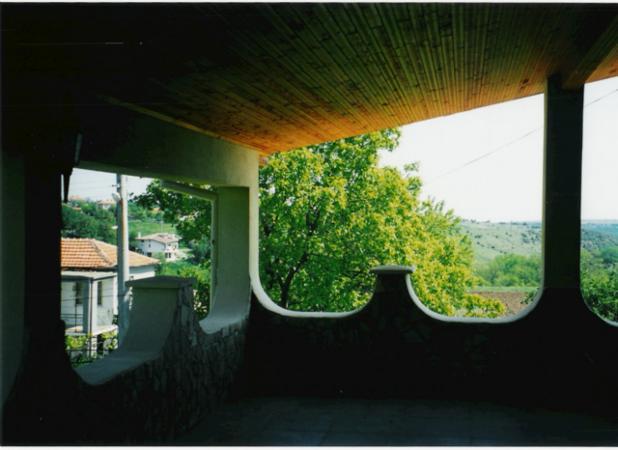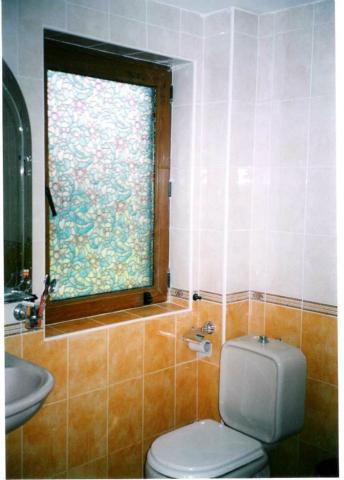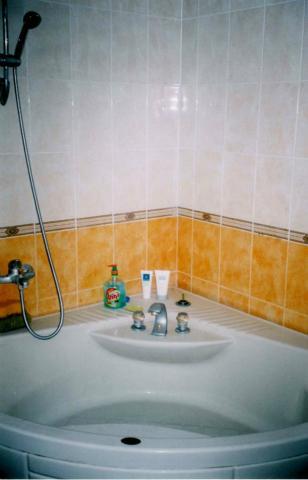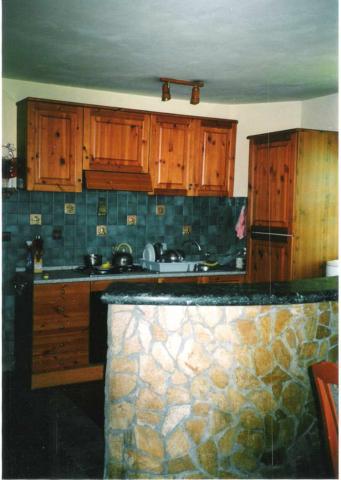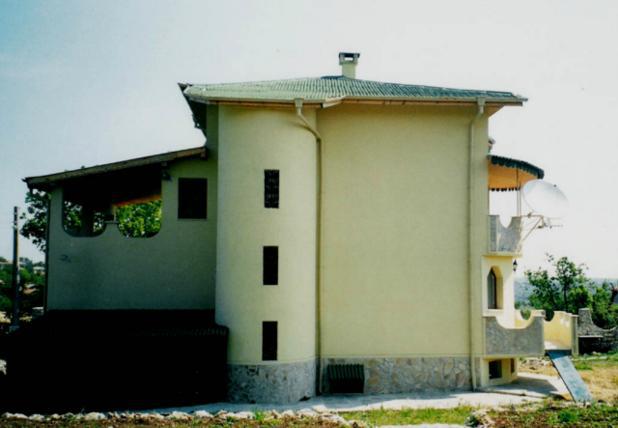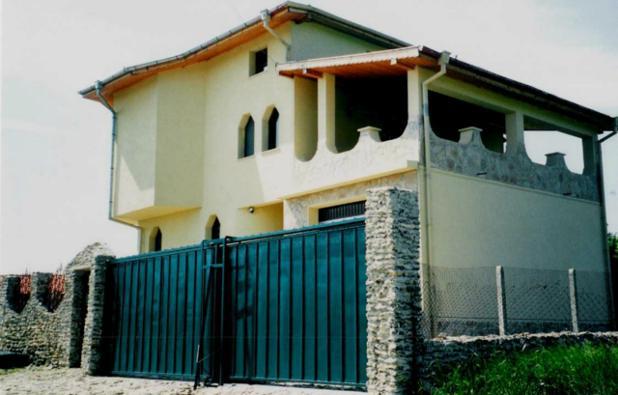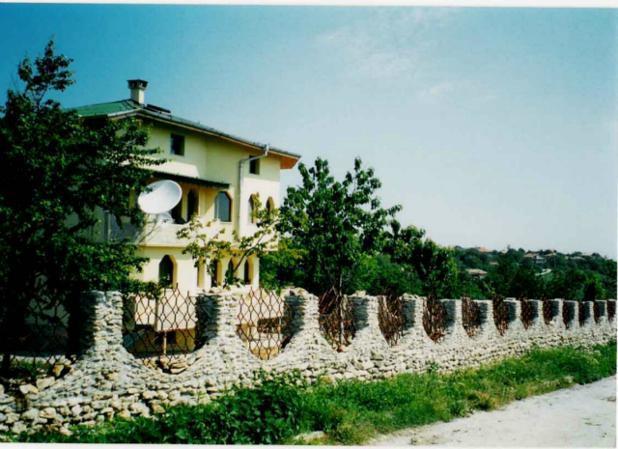New brick house with unique design. It consists of:
Basement: 2 premises with total area 37 sq.m., suitable for stores, room for a fotness hall /25 sq.m./, room for a relax / 32 sq.m./. ;
1st floor: garage-30sq.m., kitchen with Italian furnishment, combined with dining room -25 sq.m., living room -35 sq.m. with fire place ,terrace-15 sq.m., WC+bathroom;
2nd floor-cabinet-15sq.m.,bedroom-21 sq.m., bedroom-2 5 sq.m., balcony -8 sq.m., WC+bathroom-10 sq.m., panoramic verandah – 30 sq.m.
Mansard floor - large multifunctional studio – 100 sq.m.;
Outer garage -22м2,
Two level garden with decorative stones.
The floor covering of all the corridors, balconies and verandah – ceramic granite; kitchen and dining room – terracotta, living room – laminated parquet, other rooms -moquette .
There are: phone, satellite and cable TV, internet, PVC window frames SALAMANDER, new hydro insulation, thermo insulation, new room, The room is very quiet and tranquil, fresh and clean air. The house is situated only 6 km from Varna city.
Juravel

