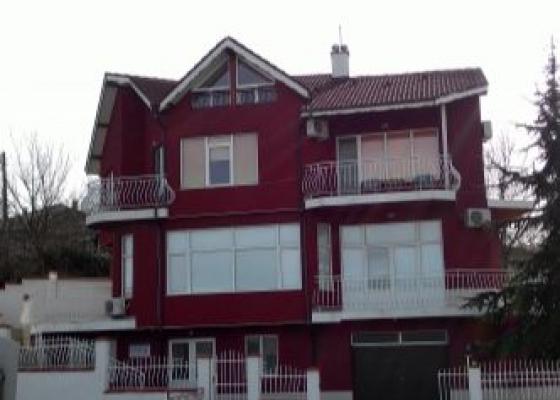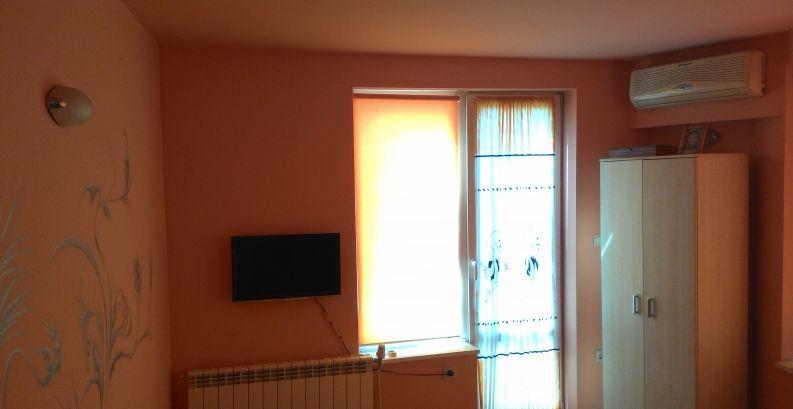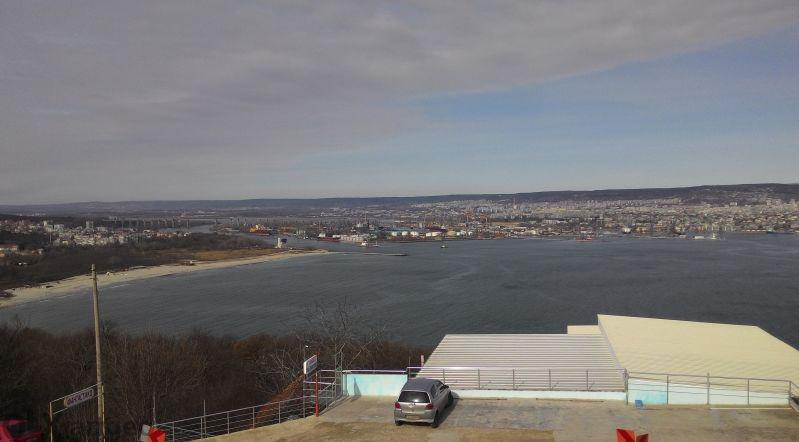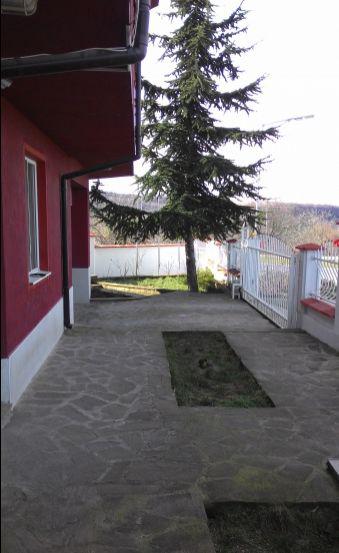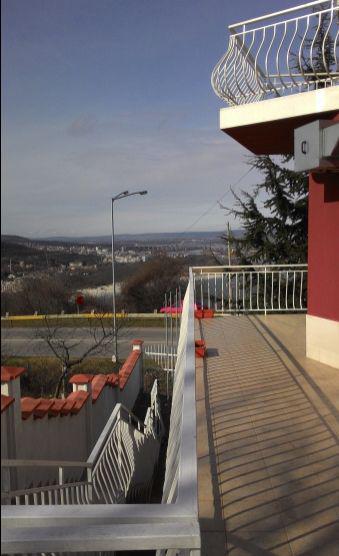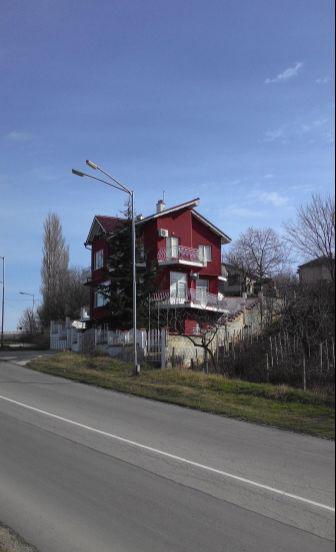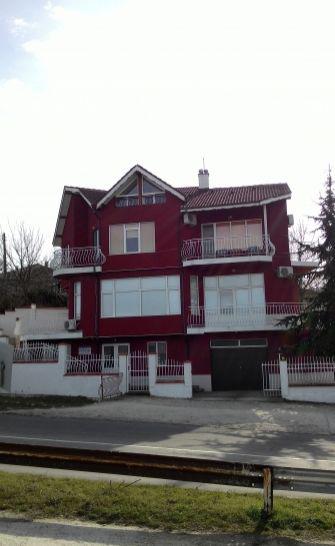House, Varna
the area – 400 sq.m.
the yard – 301 sq.m.
Four-storeyed house. It is constructed in 2008. It is located on the road therefore it is convenient for opening of restaurant. There is a status "Institution".
City plumbing and sanitary. The house with electronic system of protection, video surveillance, the Internet, a cable television. In front of the house there is a parking on 8 cars. Garage gate – automatic.
On a roof solar batteries are installed, there is a freight elevator from garage to the second floor. Heating – local on all house. Are installed as well conditioners.
From the house the delightful panorama opens. The yard which - is beautifully planted trees and shrubs is a barbecue. The garage is counted on 3 cars.
1 floor – a separate apartment / drawing room with kitchen, a bedroom, a bathroom.
2 floor – a lobby with the built-in clothes, a drawing room and the equipped kitchen corner, a bathroom, big terraces overlooking the sea and on the city.
3 floor – 4 bedrooms, a bathroom
on a semi-floor the big room which can be used as a warehouse, of a laundry, is a bathroom.
Juravel

