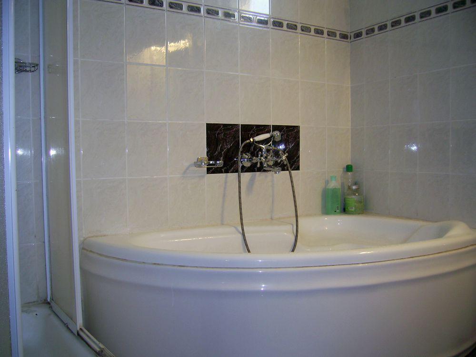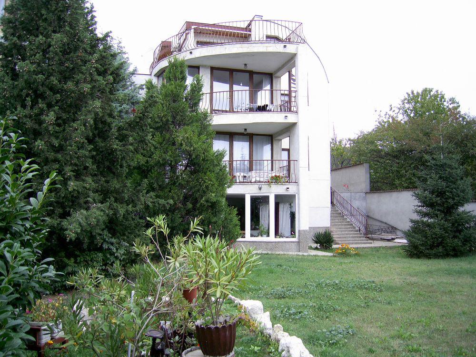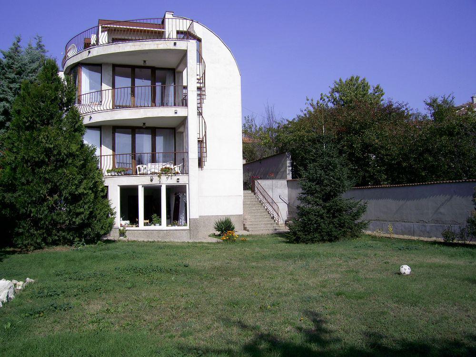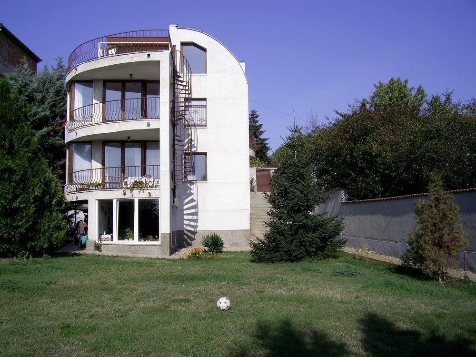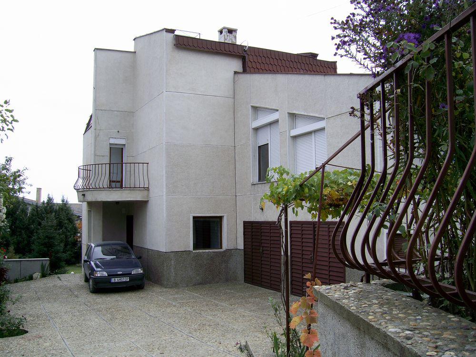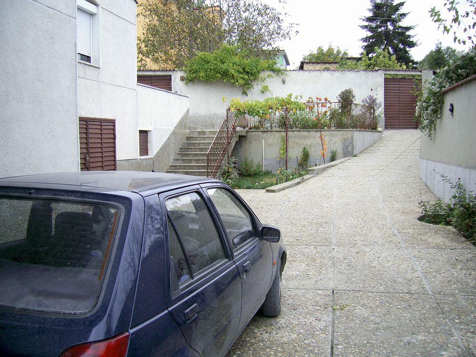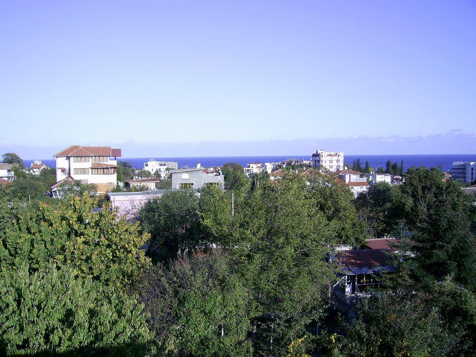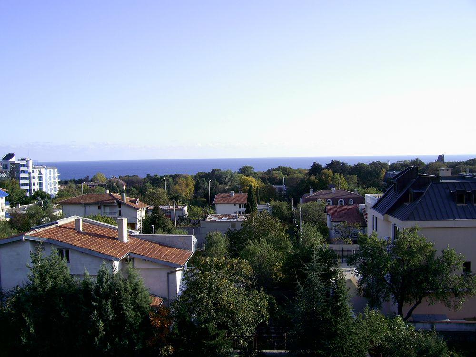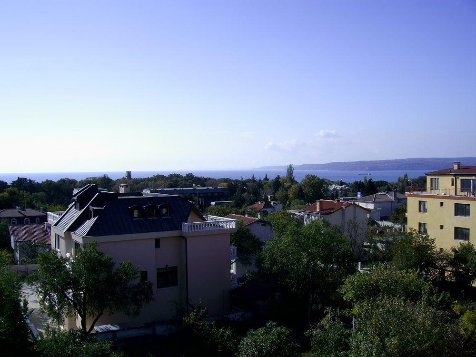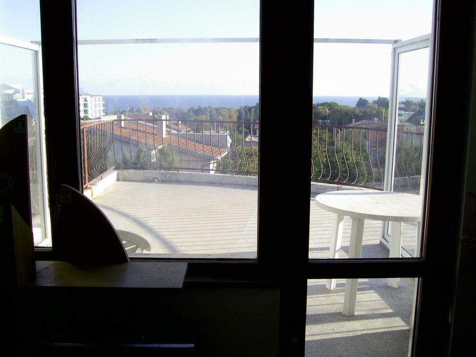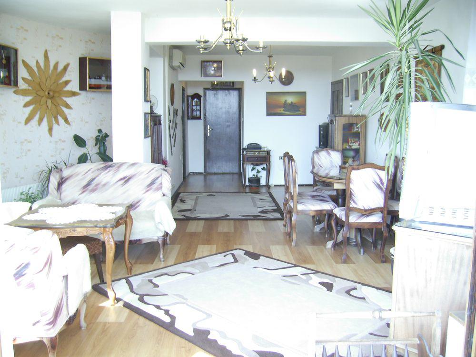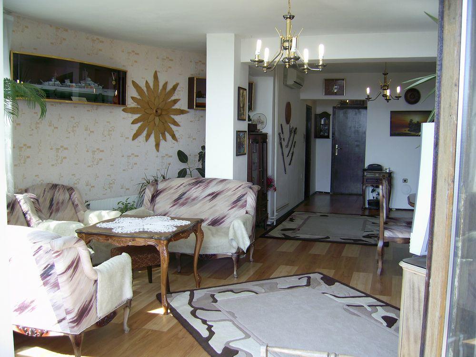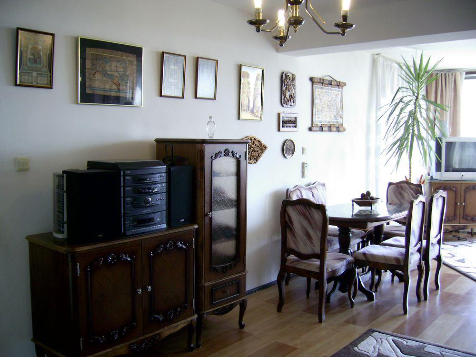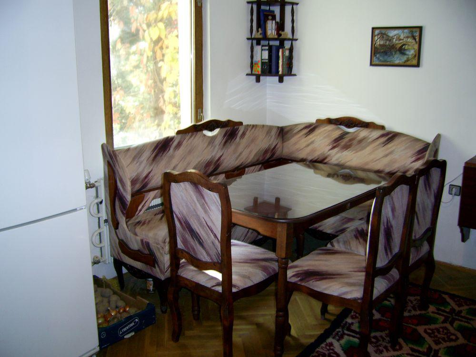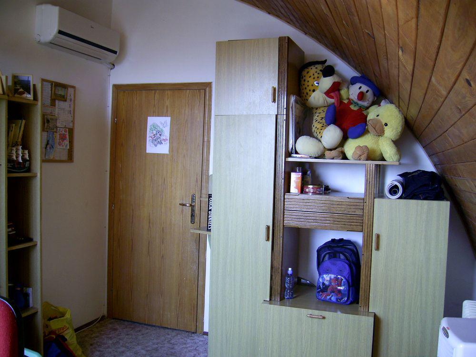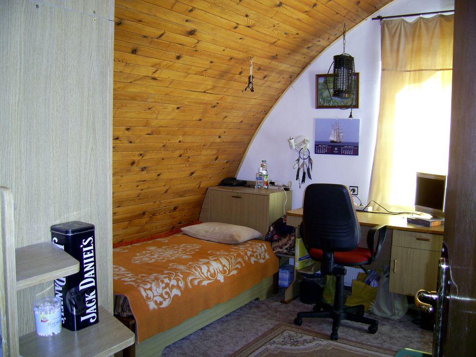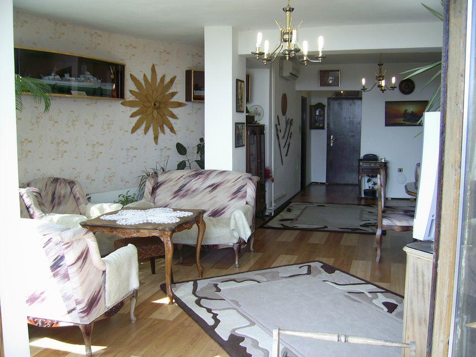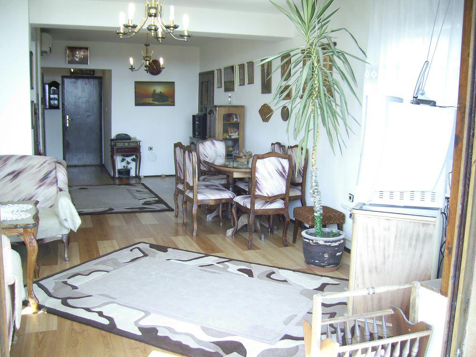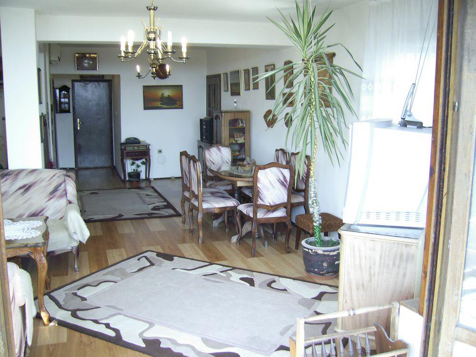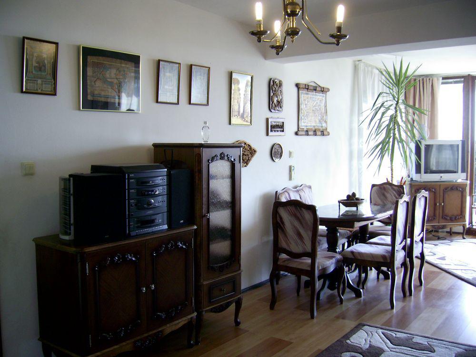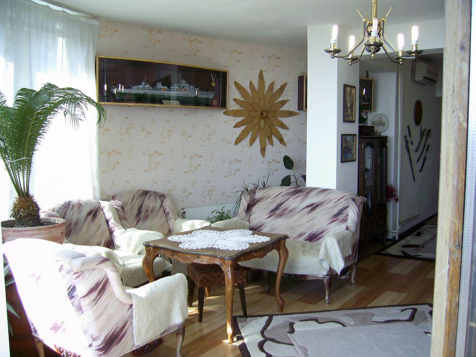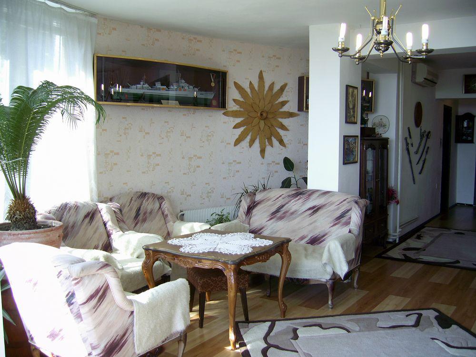The beautiful modern house islocated in one of the most prestigious areas of Varna city- Evksinograd, 200 m from the international road E 87 (Varna – Golden Sands) and the bus station, 250 m from the National residence Evksinograd and the royal castle and park, designed to be royal residence in 1881 – 1885.
The house and the plot have a really perfect location, combining easy pedestrian and car access and unique sea panorama, privacy and peace.
The property is situated on 900 sq m yard and house with total built up area of 441 sq m. In addition there are outside terrace of 31 sq m on the roof of the building.
The house is surrounded by a massive stone wall. The house and the two yards are hidden from the outside, because of the inclined terrain and the ratio of the house to the street.
The plot is separated in front yard – South-Eastern in front of the house and backyard – Northern-Western from the house. The backyard is distributed on two levels and provides two entrances from the street for cars. There are 4 parking places, in addition to the garage space on two cars.
The front door is bigger and flatter, fully greened and planted with evergreen cypresses and firs, taken from the winter garden of the residence Evksinograd. There is a place, where could be installed swimming pool.
The house features dynamic architecture, combining straight and sloped lines and semi circles, the construction seems in a different way from any point of view. The exterior façade is made by white mosaic, which doesn’t need any special maintenance. The windows frames are made by high qualified oak material. There is sea panorama.
All of the rooms in the house, except one, are oriented to the South – East, the dining area has a panoramic view in three directions. The natural inclination of the terrain is well used; the smart architectural plan allows access from the three individual entrances to each of the three floors. The house could be easily distributed on levels.
The house provides 2 spacious dining tracts, 4 kitchens – one on each of the floors, 7 other rooms with various area, closet, 5 bathrooms with toilets and 1 big bathroom, 4 terraces, including spacious terrace on the last floor with astonishing sea view, healed garage for two cars and workshop, cauldron room and fuel storage.
There are air conditioners in the most of the rooms, local healing system with two individual cauldrons, functioning on different fuel types. The cauldrons are connected by automatic system, optimizing their work. There is installed semi automatic emergency electro supply system with generator, providing electricity in case of no central supply. This installation connects to the healing system and the hot water supply, as well. Small hydrophore provides water for 24 hours, in case of emergency.
At the current moment there are two individual phone lines, cable TV and internet access.
The planning of the house is as follows:
First floor: separate kitchen with big room, bathroom, suitable for stuff, small bedroom
Second floor: spacious dining tract with bedroom, separate kitchen and bedroom, two bathrooms, healed garage, workshop, cauldron room and fuel storage.
Third floor: spacious dining tract with bedroom, separated kitchen, bedroom, fitness saloon, closet, two bathrooms, two terraces.
Fourth floor: two bedrooms, huge panoramic terrace and summer kitchen on the terrace.
Juravel


