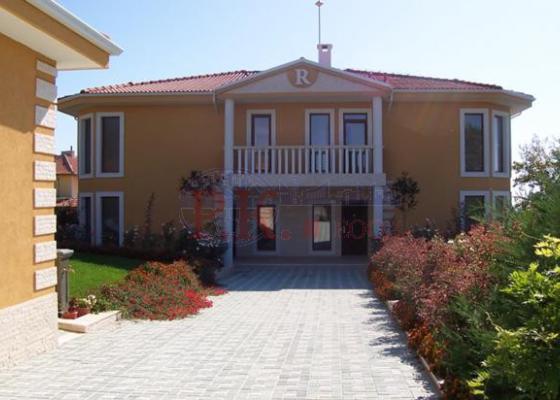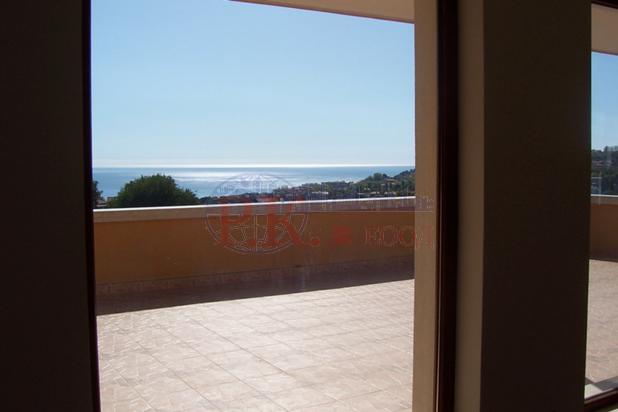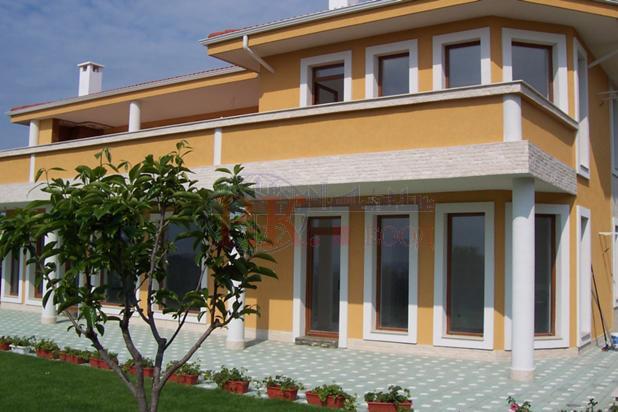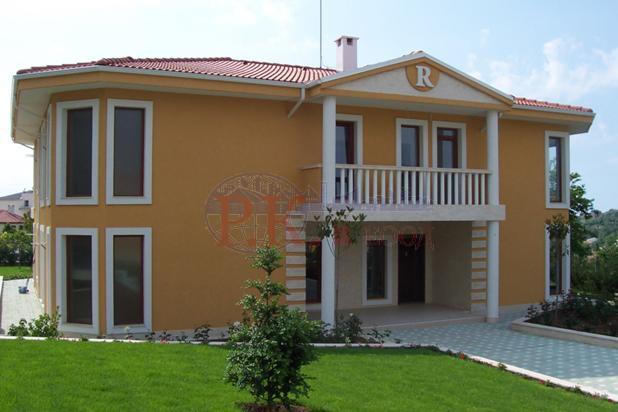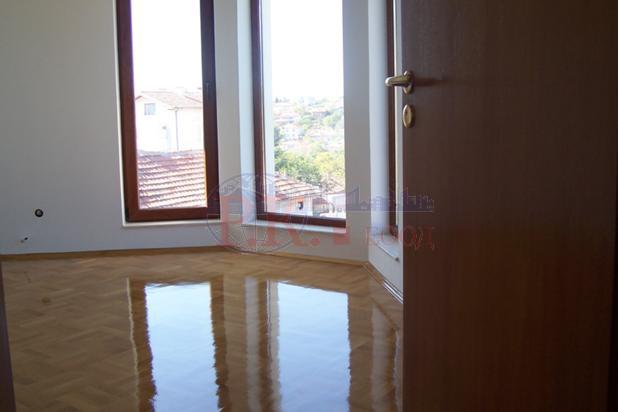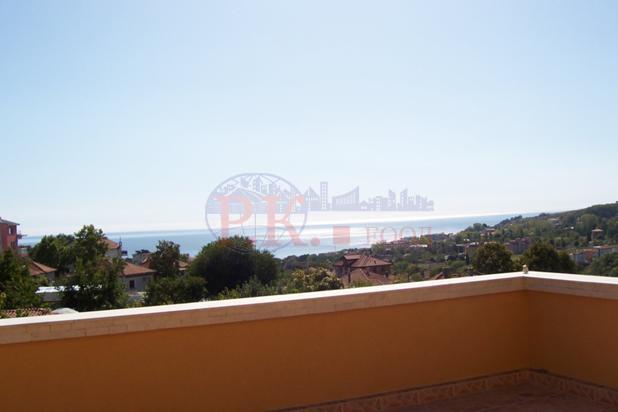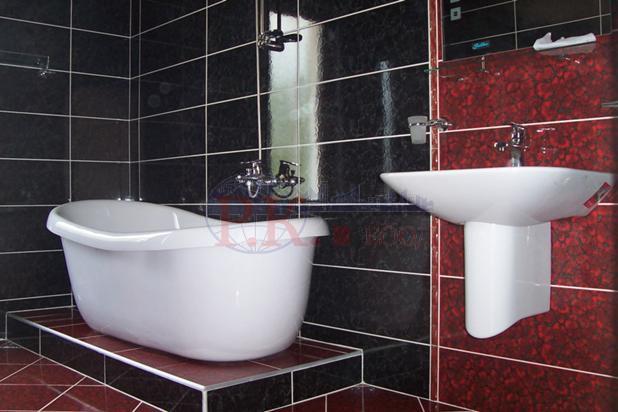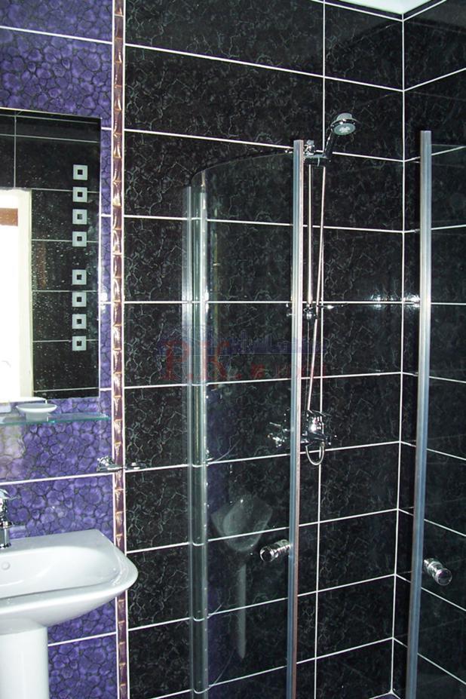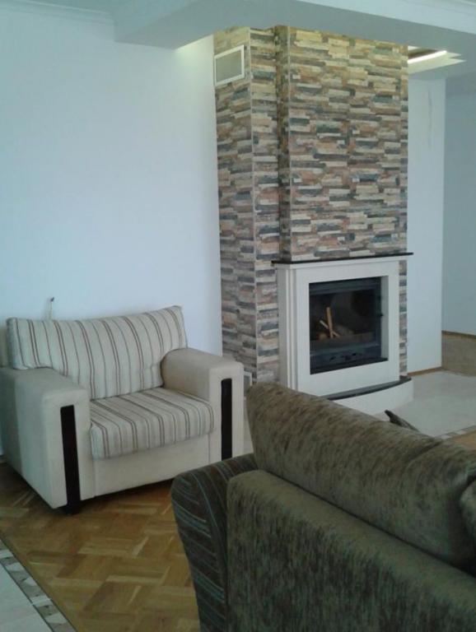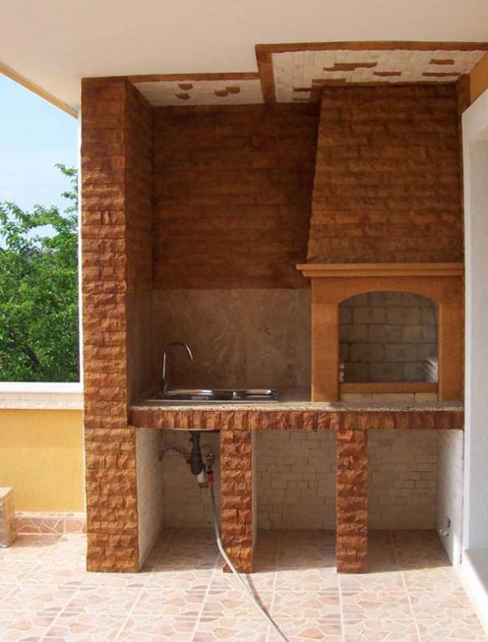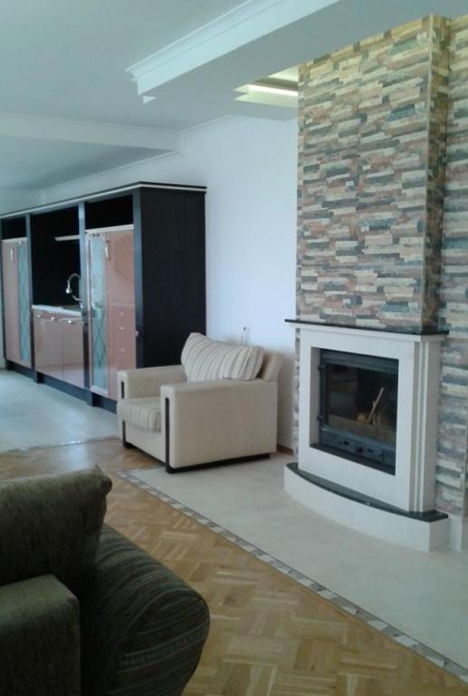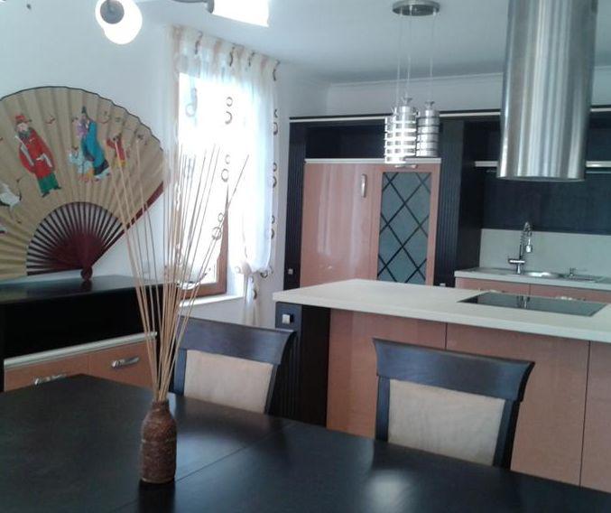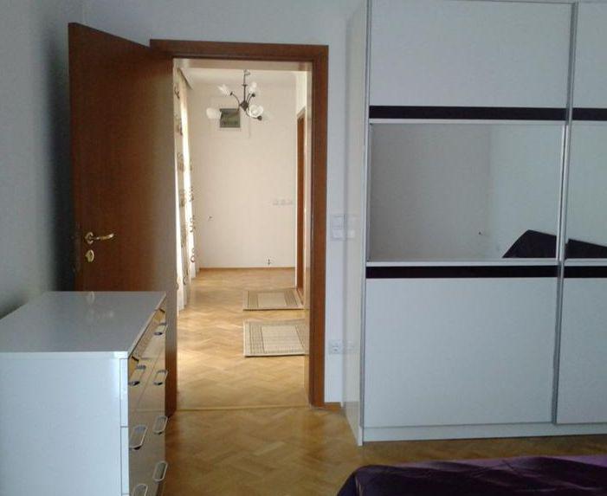HOUSE in Byala town, Varna region
On the road, drainage, drip irrigation, only 800 meters from the sea.
External staircase, between the two floors will be an internal staircase.
Built up area: 487 m2
Yard: 956 sq.m.
Phone: Yes
Features: bricks, garage with parking.
FLOORS:
First floor: Spacious living room + dining room, kitchen, fireplace, 70 sq m, 3 bedrooms, 2 bathrooms suites, laundry + wardrobe, large lounge, 4 air-conditioners, 200 liters of water boiler, solar and steam plant. Heating radiators, natural oak floors, doors of oak veneer.
Second floor: Spacious living + dining room and kitchen, French fireplace -65 sq m, 3 bedrooms, 2 bathrooms, laundry room, closet, cupboard under the stairs, hall, balcony to the west, a panoramic terrace overlooking the Sea -65 m 2 barbecue, garden, 4 air-conditioners, Jacuzzi, central heating radiators, oak flooring, interior doors are made of natural oak veneer.
Juravel

