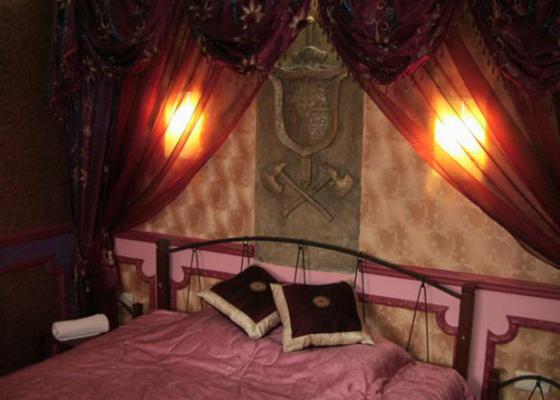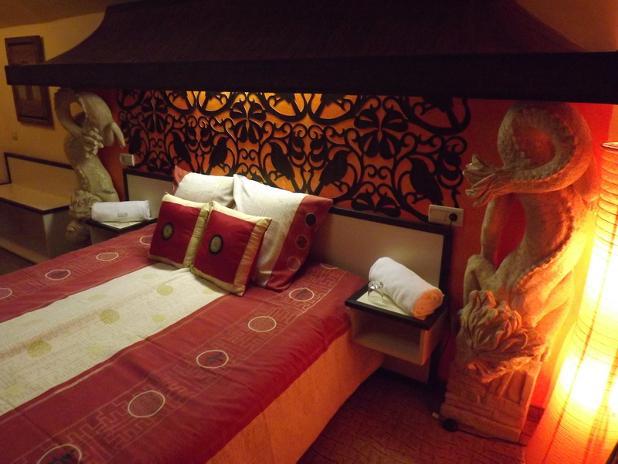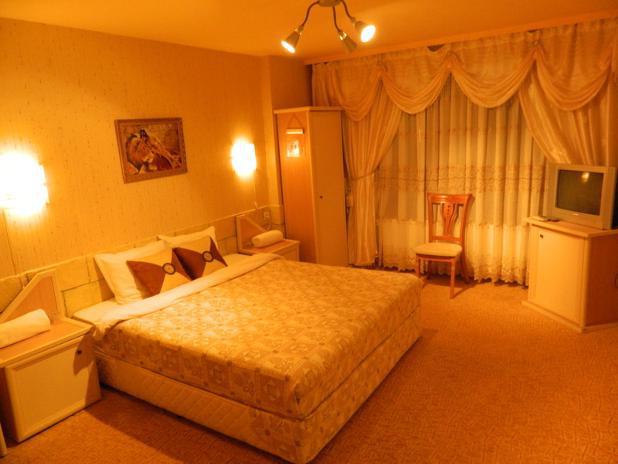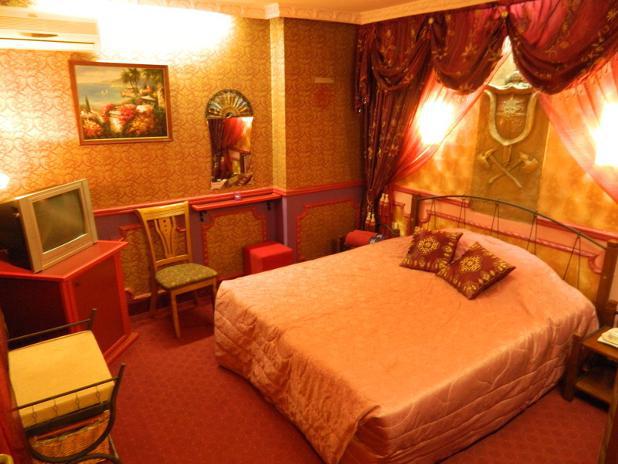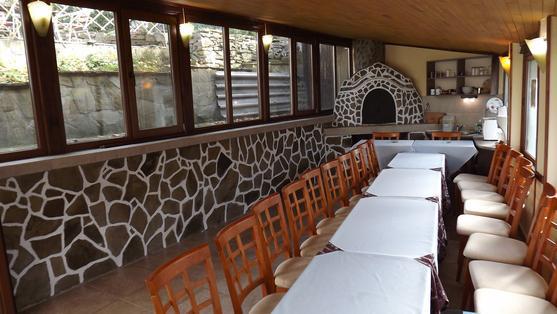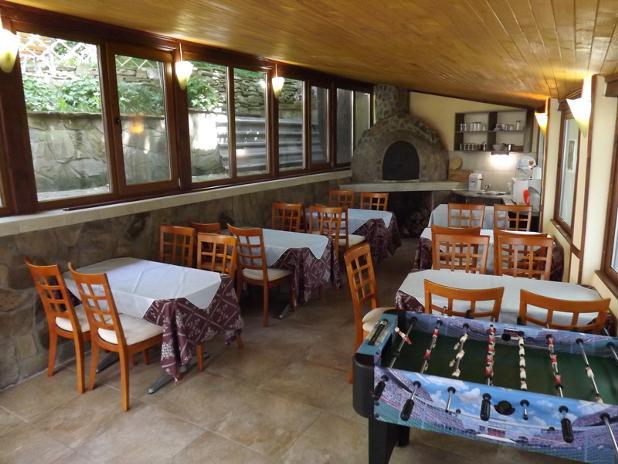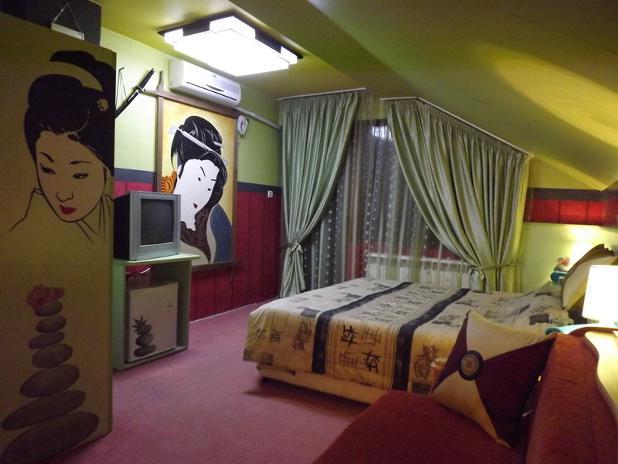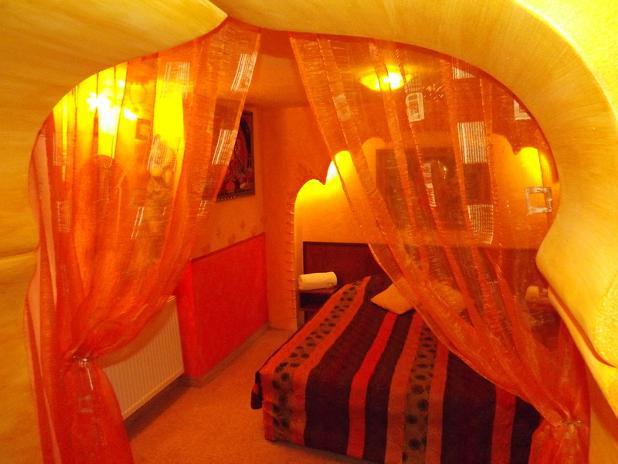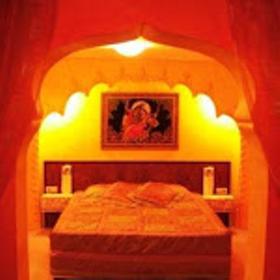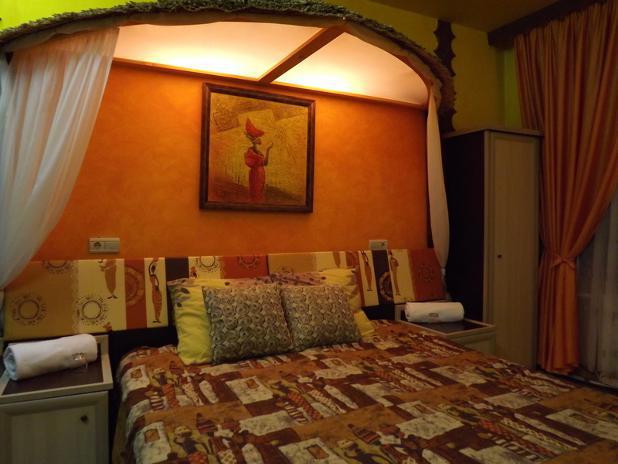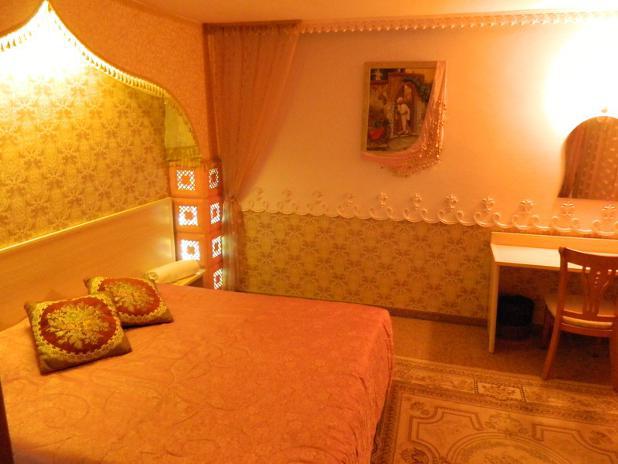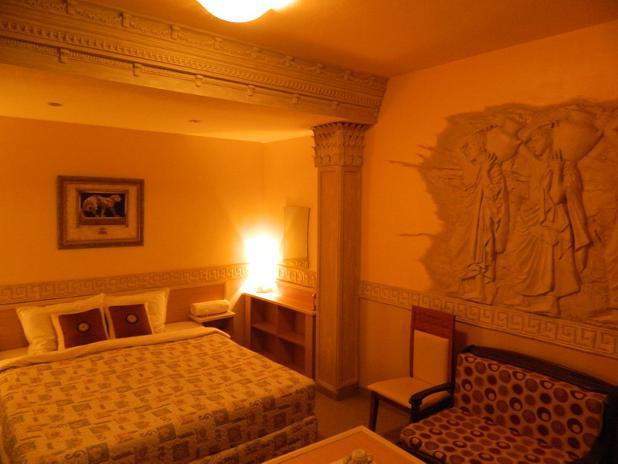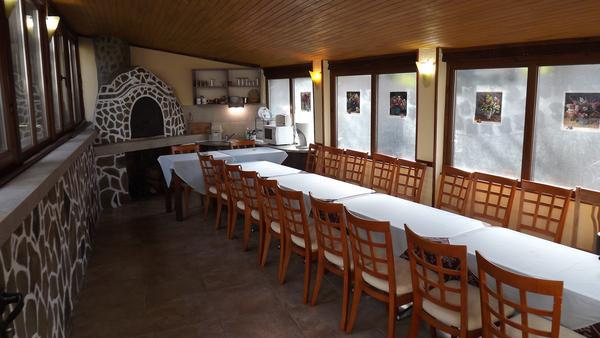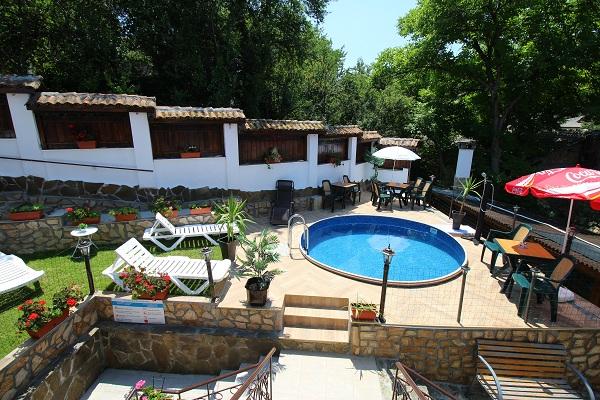The luxurious family hotel is located in the center of the beautiful revival town, Gabrovo region. The total built up area of the hotel is distributed on 708 sq m., the area of the terrain is 455 sq m.
This is an excellent opportunity for long term and successful investment – the hotel has been working excellently already a few years, as well as until the current moment. Its good price includes the whole equipment, linen and installations. The building and the interior infrastructure feature excellent maintenance condition.
The construction is built on by bricks and distributed on three floors. There are 5 apartments, 2 studios and 3 double rooms. The hotel features tavern and reception.
The unique style of the hotel characterizes rooms, designed in various styles - all accessories, decorations and furniture are handmade, on individual order. The underground floor is separated into storage cells and other service rooms. Each room provides bathroom with toilet.
The guestrooms are distributed, as follows:
- First floor – 183 sq m
1.1.Greek room with terrace
1.2.Egyptian room with terrace
1.3.Indian studio with two rooms and terrace
1.4.Cambodian apartment with two rooms and terrace
There are two service rooms and warm entrance on this floor.
- Second floor 217,50 sq m
2.1.African apartment with two rooms, individual bathroom, terrace and toilet
2.2.Spanish room with terrace
There is individual staircase, which leads to:
2.3.Arabian apartment (VIP) with two rooms
2.4.Boss apartment with kitchen, guestroom, bedroom and terrace
- Mansard third floor – 100,50 sq m
3.1.Chinese apartment with two rooms and two terraces
3.2.Japanese studio with one mansard room and terrace
- Ground floor, providing BBQ and oven, reception and storage, under the reception.
- Underground floor – cauldron room, 3 storage cells, bathroom with toilet and service room.
The plot is declivitous and the fence wall is high enough, so there practically couldn’t be seen inside the property out from the street.
Juravel

