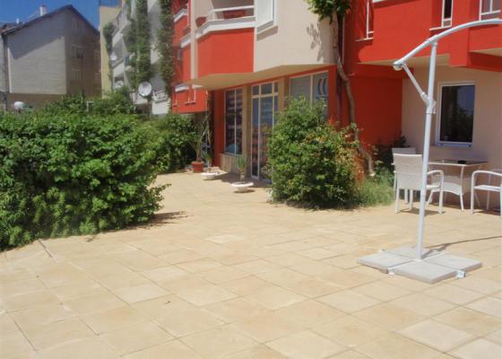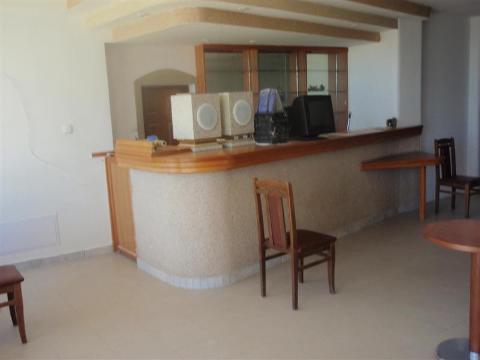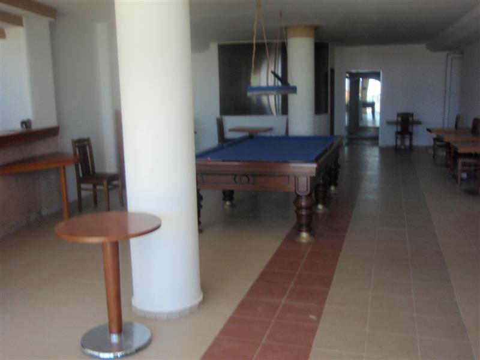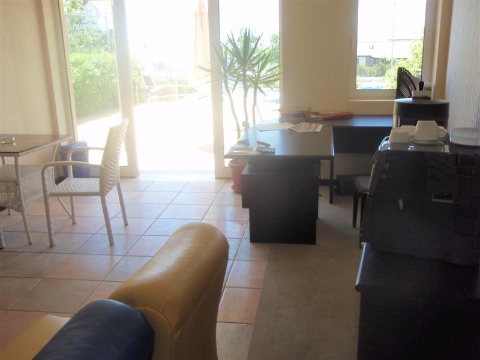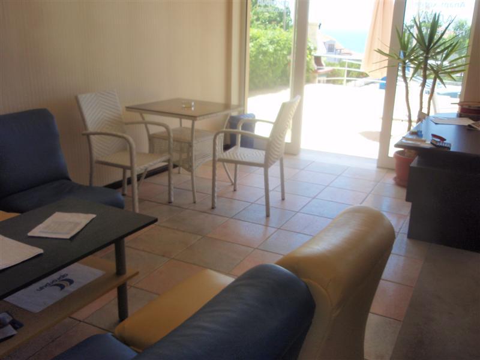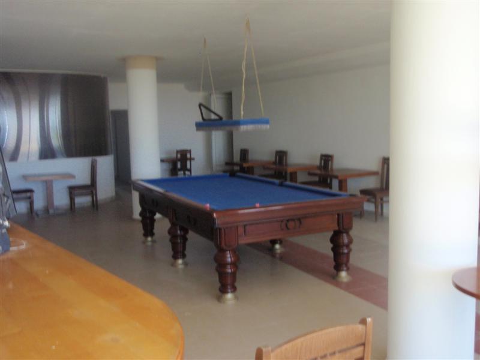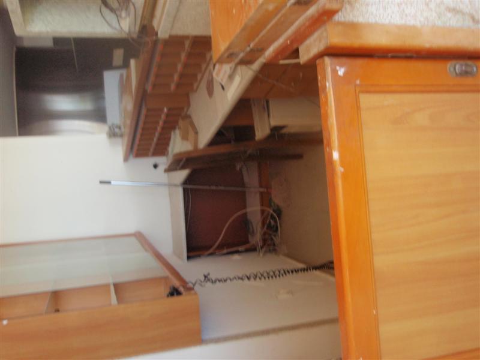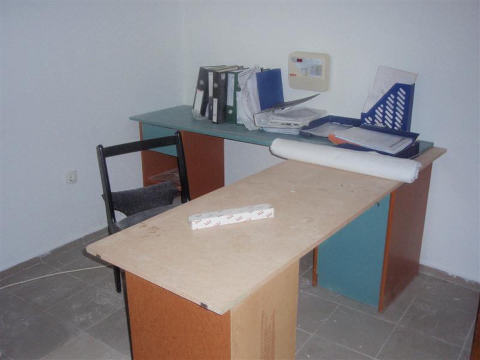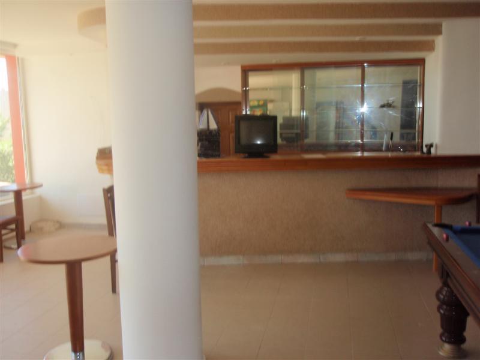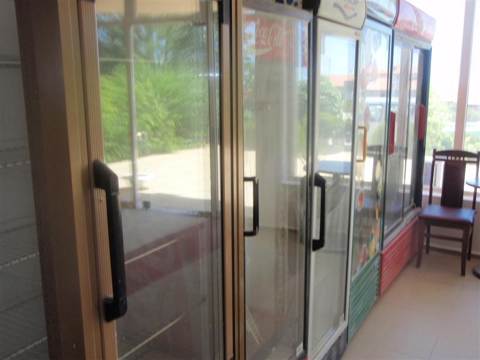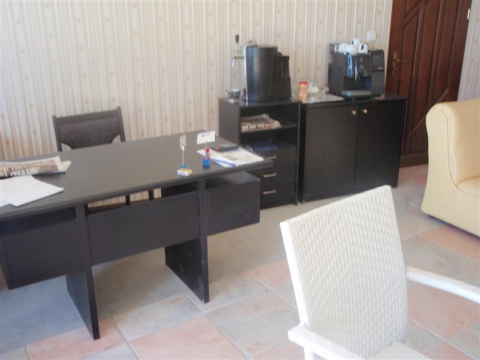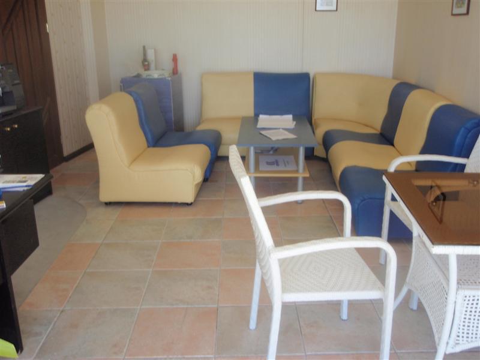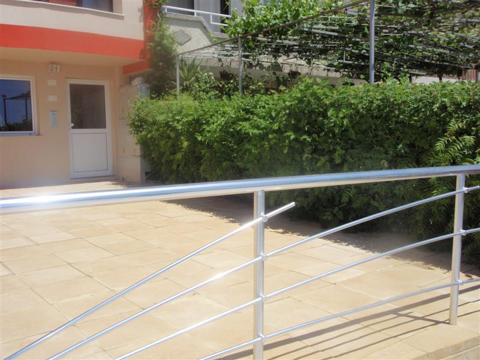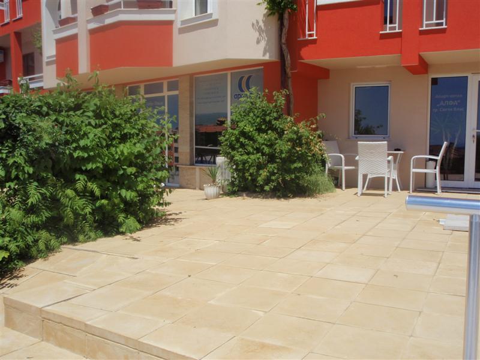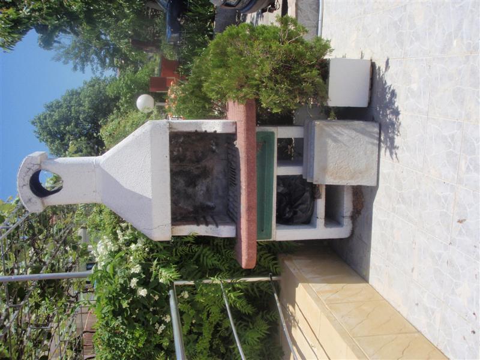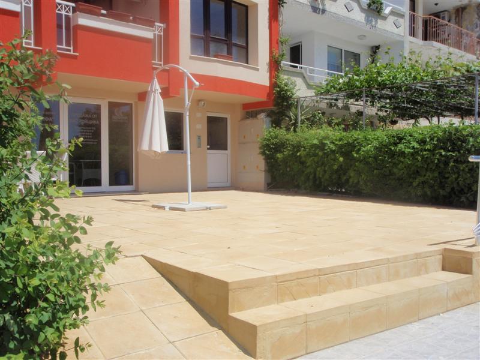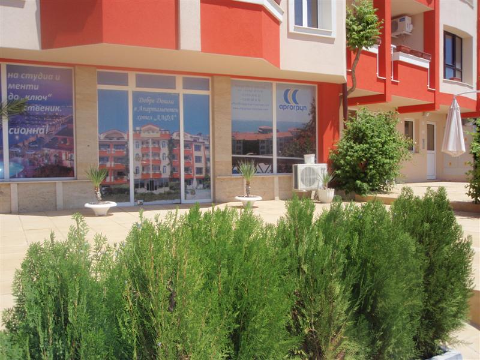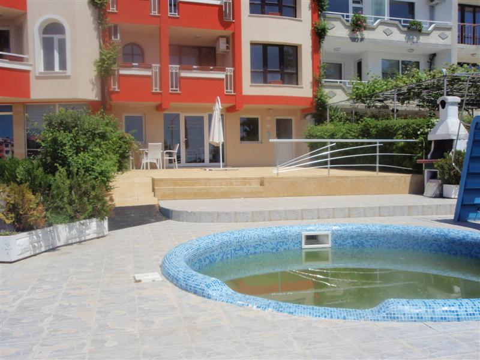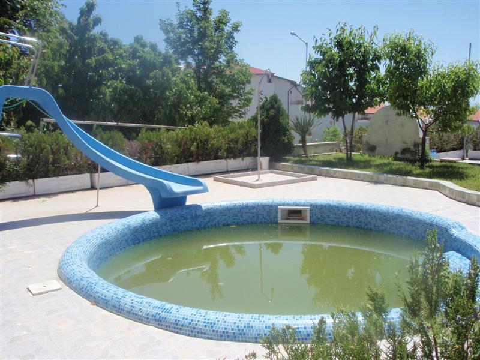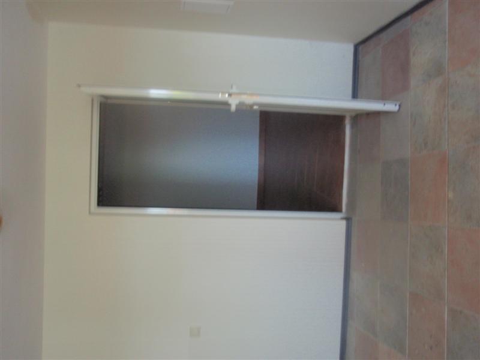The restaurant is located in the fabulous town of Saint Vlas, on the main pedestrian street of the town, 500 meters away from the yacht port and the beach. This is the most elite area of Saint Vlas. The excellent location, the wonderful planning and the beauty of the building are some of the unquestionable advantages of this investment.
A beautiful sea panorama reveals from the restaurant.
Its built up area is 262 square meters. The area of the restaurant includes 120 square meters more, used as a summer garden with BBQ. There is option to use the area around the swimming pool as well.
There are three entrances to the restaurant – two of them are used by the clients and the third one is for products. The third entrance leads to the kitchen.
The restaurant offers two saloons for clients, each one with individual entrance. In the bigger saloon there are bar, billiard and one more semi round room, which could be used as a bar or office. The rest part of the restaurant is separated into large kitchen, corridor, stuff room, storage, bathroom and toilet for the stuff, individual toilets for ladies and men, toilet for invalids.
The restaurant is offered semi equipped. There are all necessary requirements for work.
Juravel

