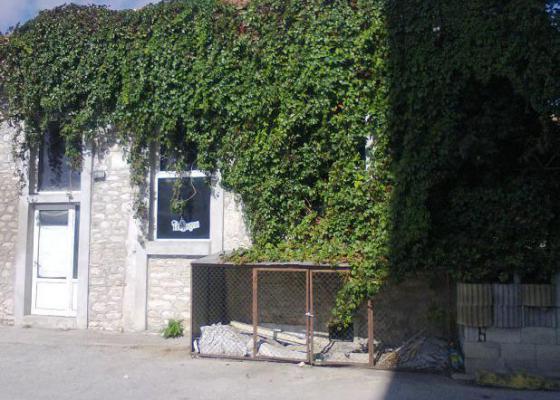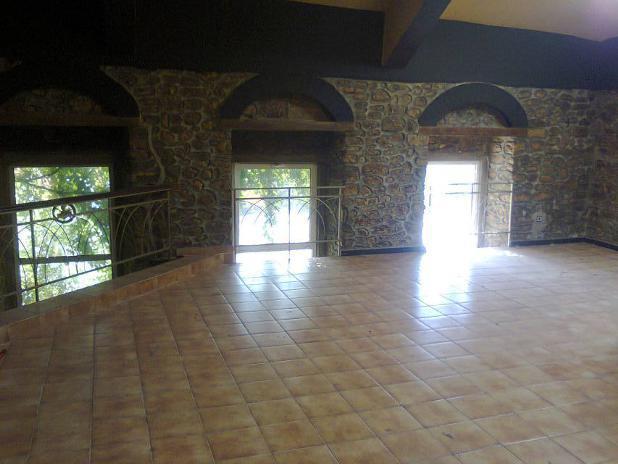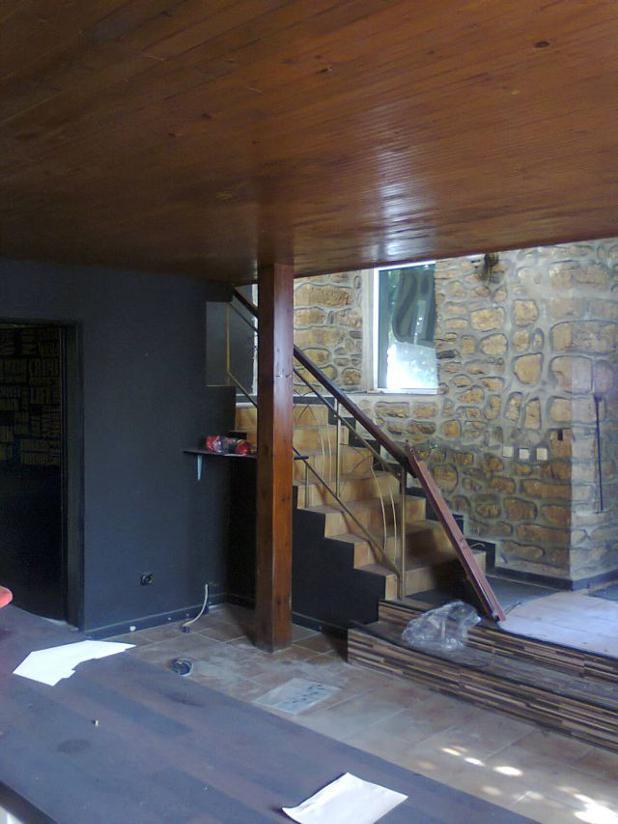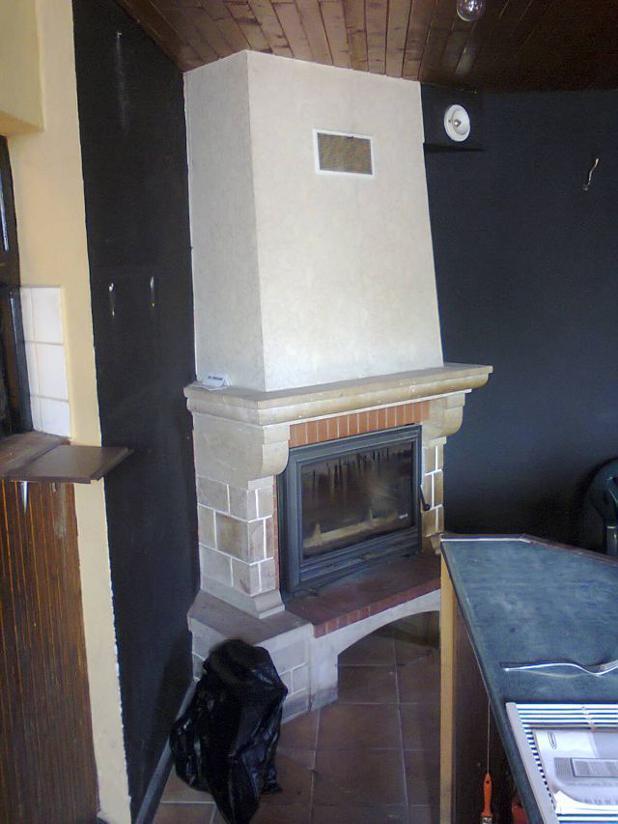The restaurant is located straight on the port in the wonderful town Balchik.
This is rare chance for successful investment – the unique location of the restaurant guarantees many customers not only in the summers but during the whole year. The excellent area is characterized by unforgettable atmosphere and the magic romance of the coastline.
The architecture of the restaurant is really stylish. This place offers many possibilities for successful realization. The restaurant is two floored building with functional planning.
The total built up area of the restaurant is 172 square meters. The interior and exterior doors are made by decorative stone. The railings inside are made by wrought iron. The high quality construction combines aesthetics and luxury.
The area of the first floor is 96.80 square meters. It is separated in kitchen, toilet, storage and saloon for clients. The second floor is composed by toilet, saloon and storage. The area of the second floor is 74.85 square meters.
The rooms in the restaurant are spacious and light. The floors are covered by tiles. There is a fireplace on the first floor.
Juravel








