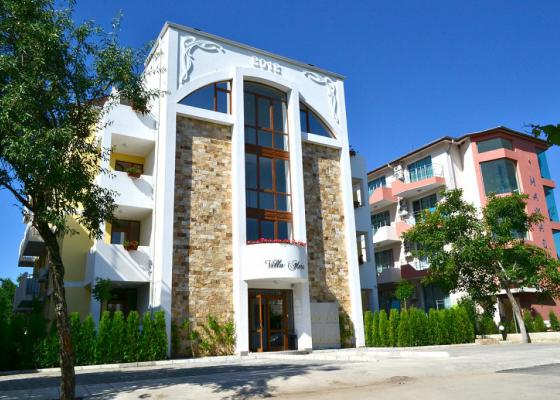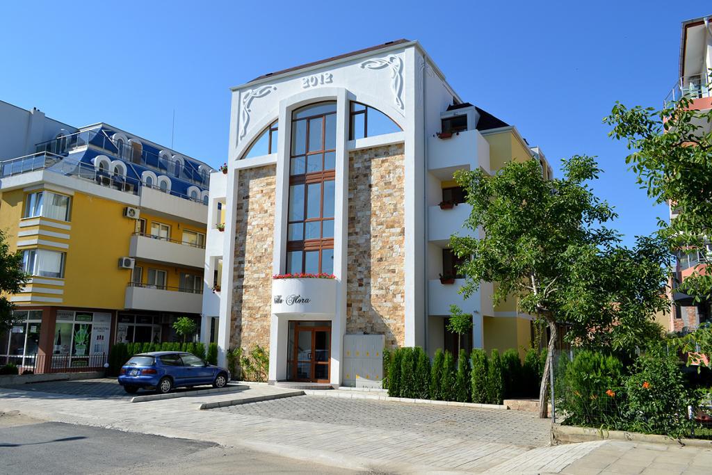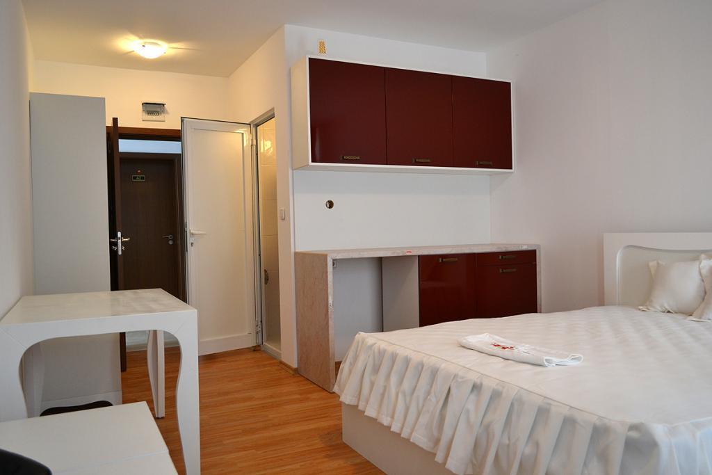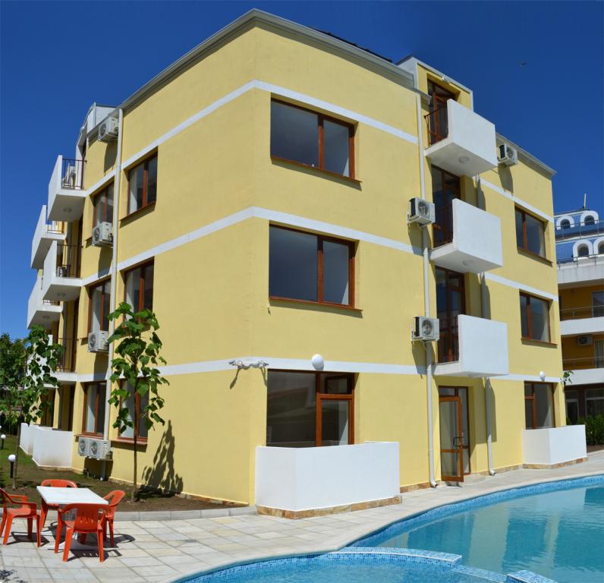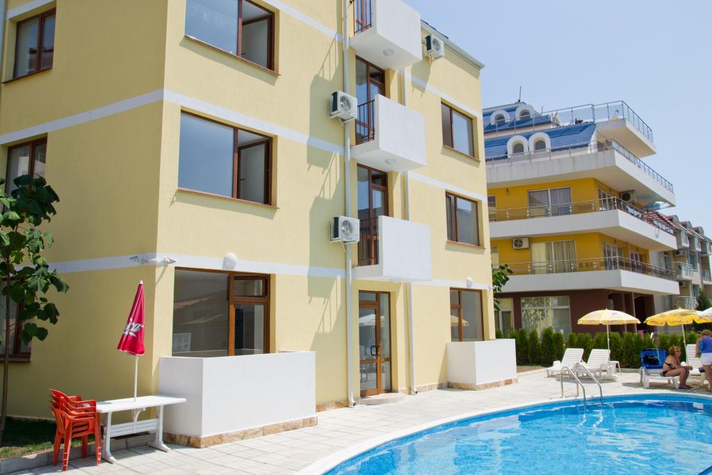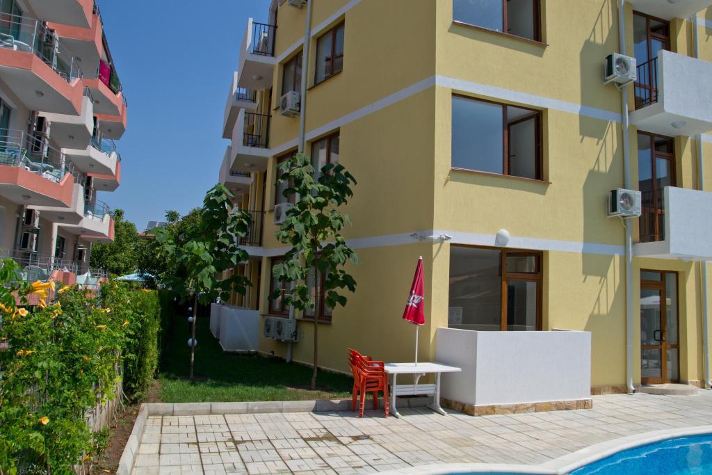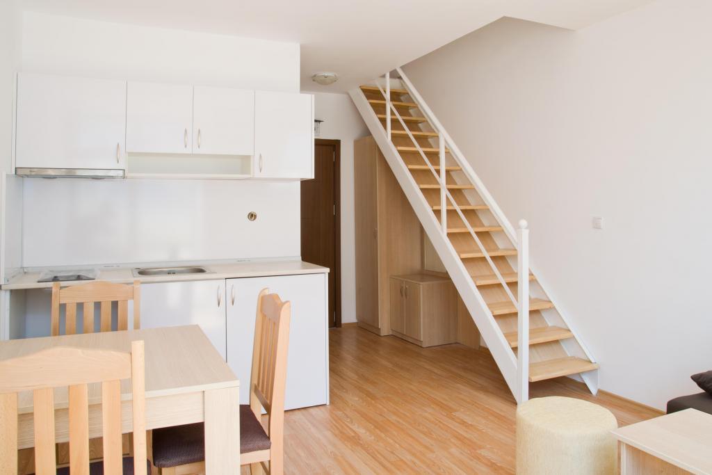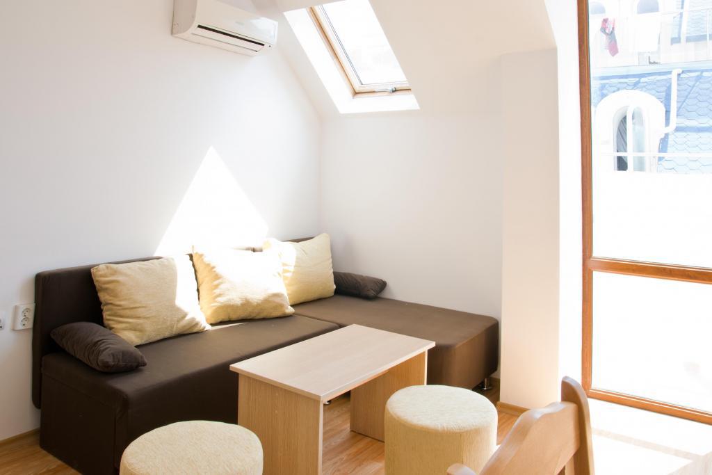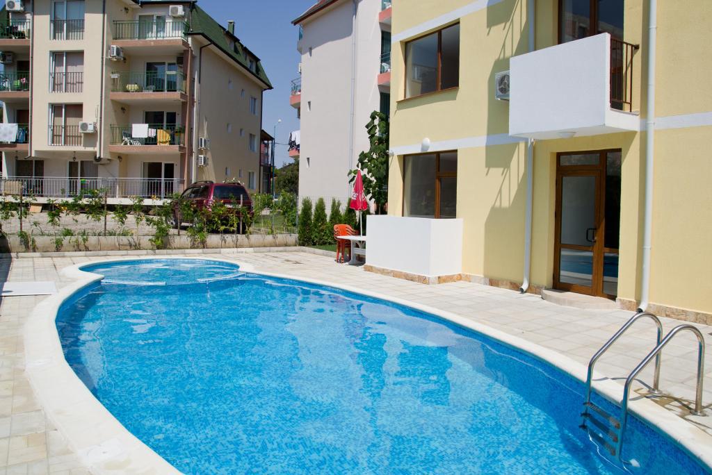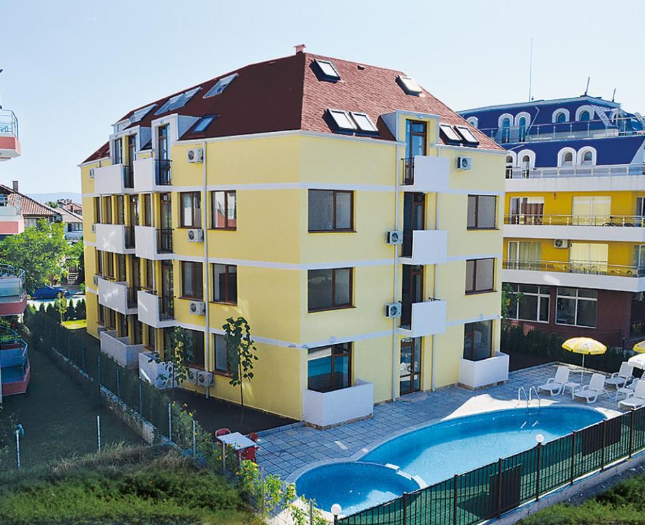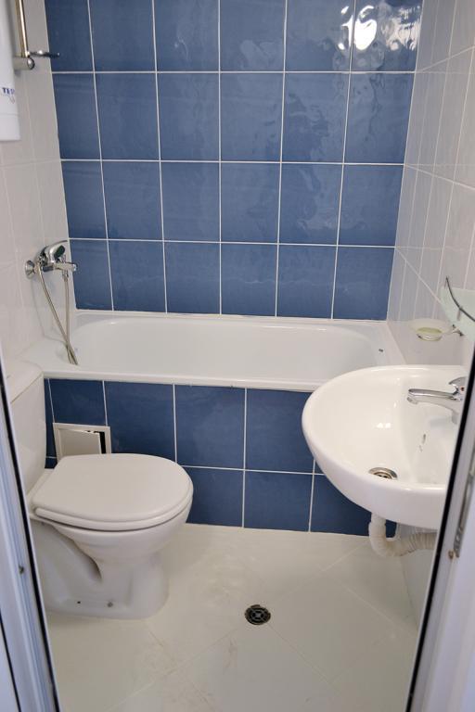The residential complex is situated on a regulated plot 788 м2. The distance to the south beach is not more than 250 m and distance to the promenade – about 200 m.
The project will be performed according legislative requirements, with enough distance to the buildings in a neighborhood. The building is developed to be used seasonally, but there can be lived also all year round. The residential area is used for one room apartments prevailing – STIDIO type and also for small one bedroom and two bedroom apartments
By most of the studios bedroom and living room are united. The living room is furnished, bedroom, kitchen cupboards and bathroom with WC. For all the apartment type is foreseen the possibility the living room to be adapted into an additional bedroom nook with configuration 2+2. The one bedroom apartment are developed economic and consist of a compact living room with kitchen, furnished with cupboards and dining nook; bathroom with WC.
On last 2 floors are developed 8 apartments of mezzanine type, situated on 2 levels. On the level of 4th floor is situated spacious living room, the bedrooms are situated on the level of mezzanine, accessible through individual interior staircase. The bedrooms are separated premises and have own small entrance hall and balcony. For a maximal brightness are developed additional windows "Velux", which with the broken up line of the roof assuring a coziness of the mezzanine.
Two of mezzanines consist of 2 bedrooms and additional room, which can be adapted for a 3rd bedroom.
The project is compact developed and is situated in the center of the parcel. There is a sea panorama from the last level of the building. The floor scheme is very popular and economic – corridor and apartments on sides, insulated staircase and lift.
There is no ground floor in the complex. The building consists of 3 standard residential floors and 4th floor, developed in the under roof space and mezzanine floor on last level. All the studios and apartments have a balcony.
The façade of the building is in style Viennese secession or "Art Nouveau".
The building construction is monolith. There are foreseen all the security and communication installations: for a cable TV and internet, and also air conditioning.
Controlled access and security.
The yard will be well maintained, near the pool will be separated a relax zone with sun chairs and umbrellas.
Open air parking place out the complex’ territory.
Technical parameters
Land plot
788 m2
Built up area
302 m2
Total built up area
1 372 m2
Studio
23
One bedroom apartments
5
One bedroom mezzanine
6
Two bedroom mezzanine
2
Total
36
Construction density
38.4 %
Qint
1.75
Juravel

