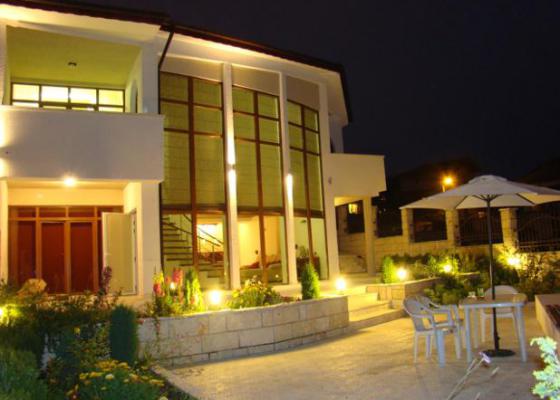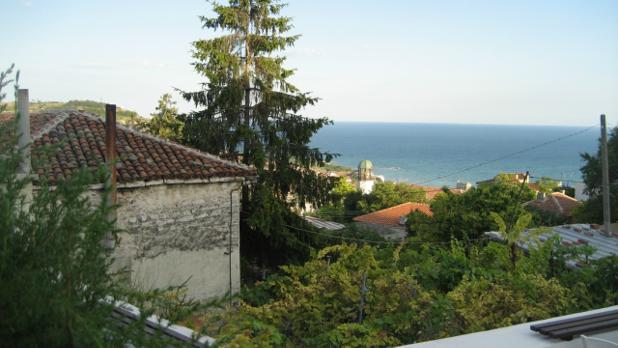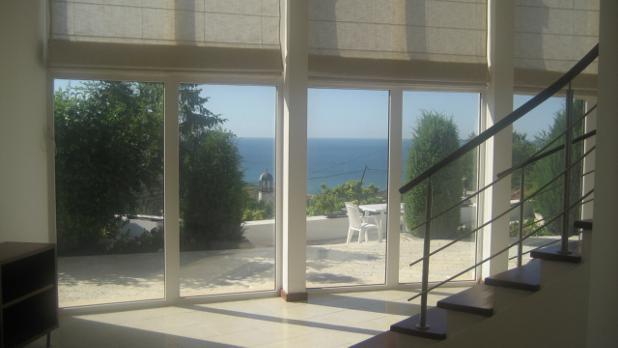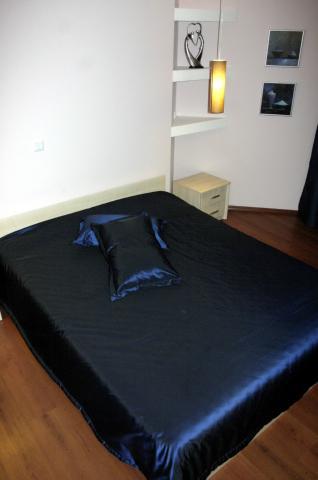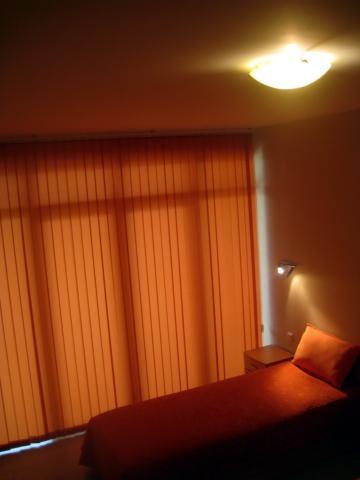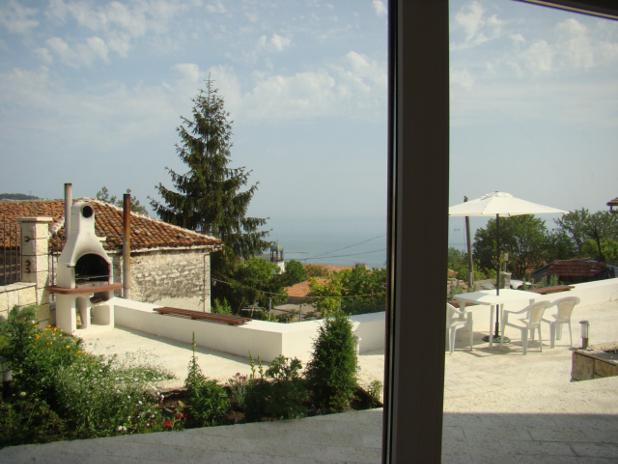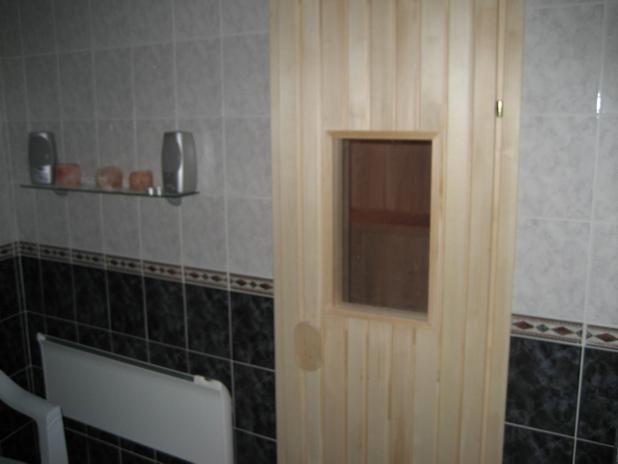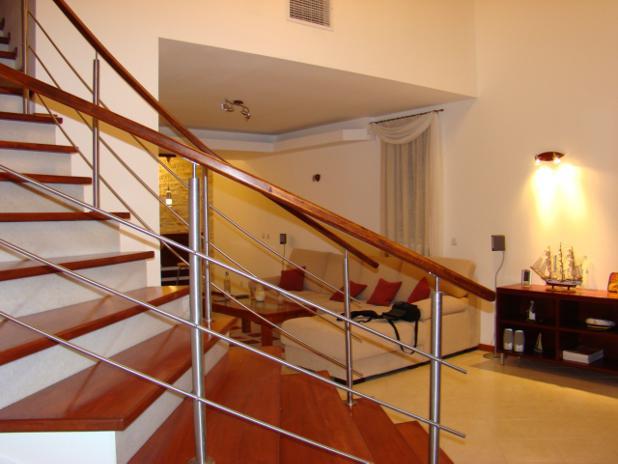This is a luxury two floor villa situated in the old city of Balchik. The windows of the villa offer amazing sea panorama and a view to the old city.
The villa is composed of kitchen, dining room, guestroom with fireplace, three bedrooms. Each one of the bedrooms is with individual bathroom and toilet. There are as well water bar, fitness, mini SPA, Jacuzzi, sauna, parking area. The villa is surrounded by green garden with barbeque. There are air conditioners with healing and cooling system in the dining room, guest room and in the bedrooms. The villa is connected to the central water supply system.
The total built up area of the building is 220 square meters, the built up area is 120 square meters. The area of the garden is 330 square meters.
On the first floor there are the first bedroom with area of 19 square meters, the second bedroom with area of 14 square meters, the dining room and the kitchen section (20 square meters), a corridor (6 square meters), veranda with area of 12 square meters, toilet (1.7 square meters) and three balconies. The area of the first one and of the second one is 1.3 square meters, the area of the third balcony is 4.3 square meters.
On the second floor there are bedroom (20 sq m), guestroom (50 sq m), fitness (14 sq m), SPA with Jacuzzi and sauna (14 sq m), a corridor (10 sq m).
Juravel

