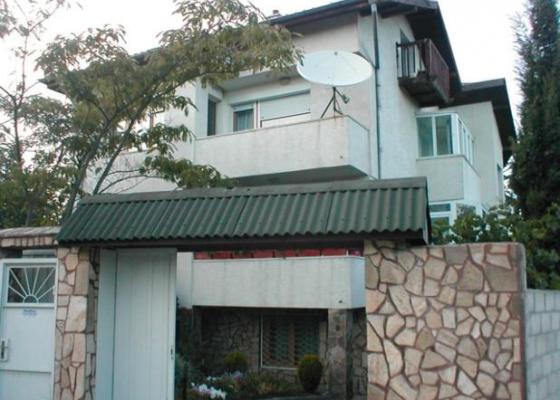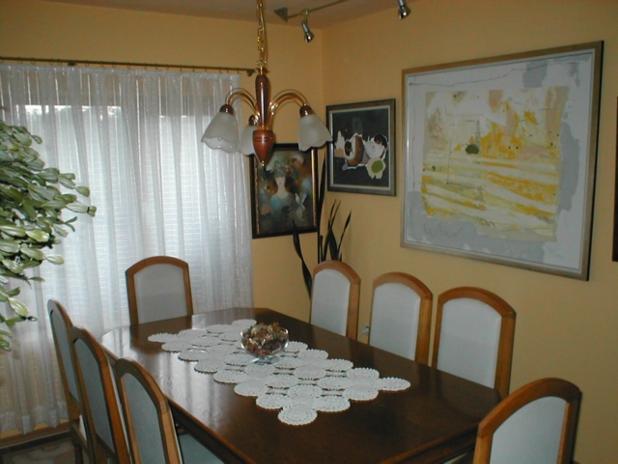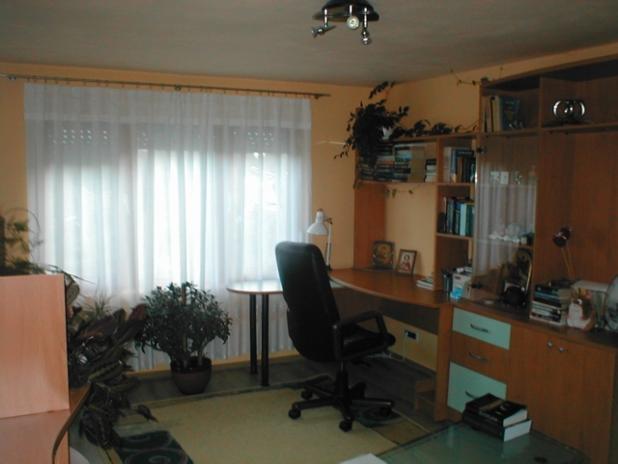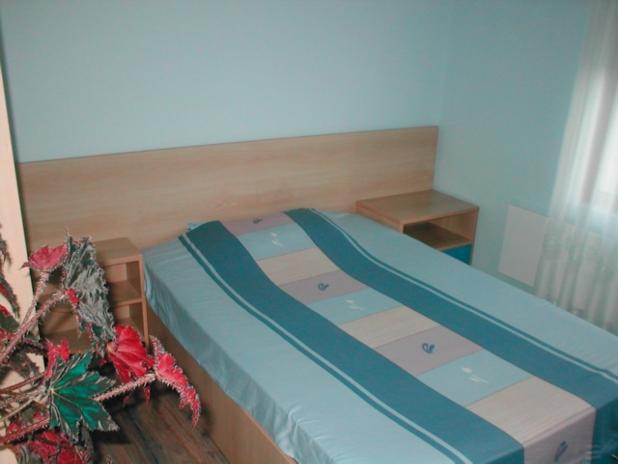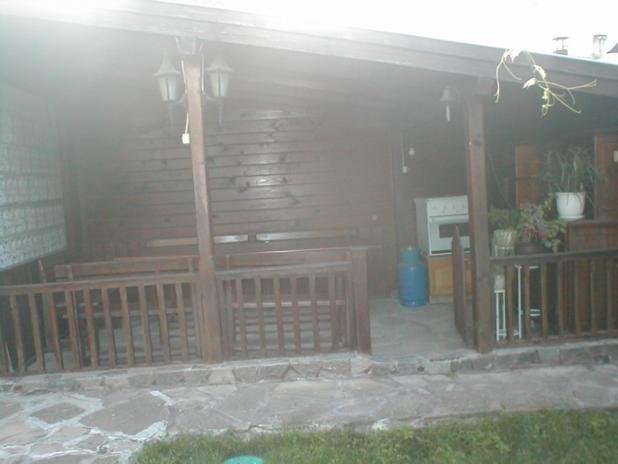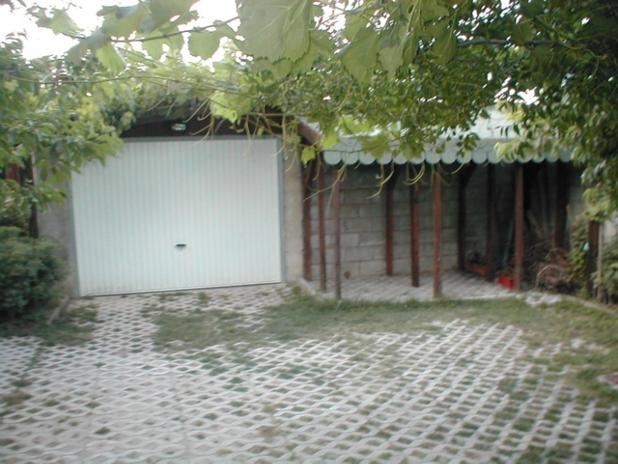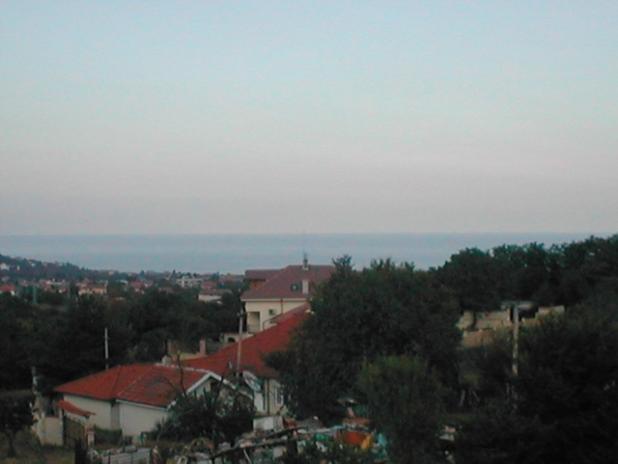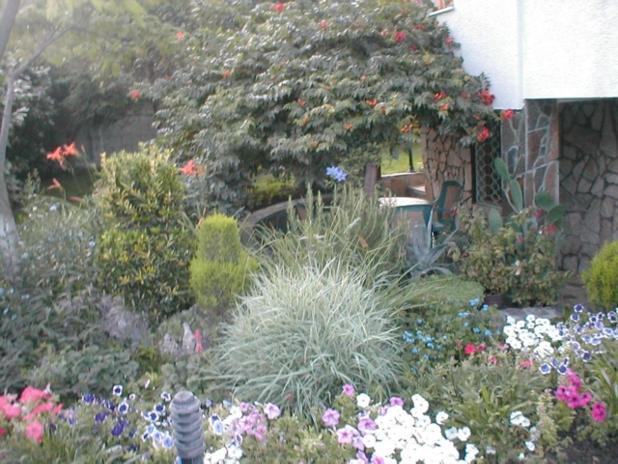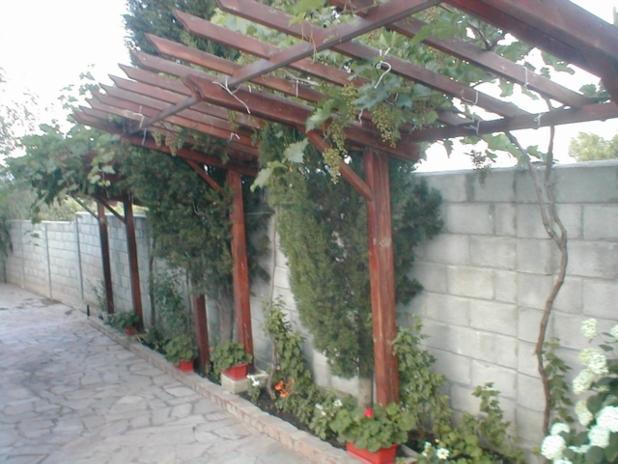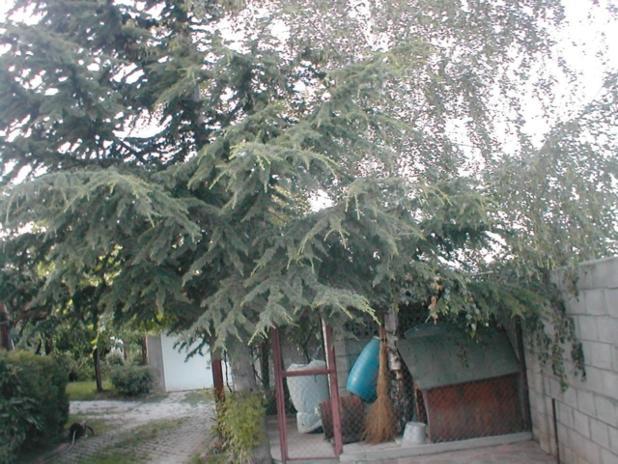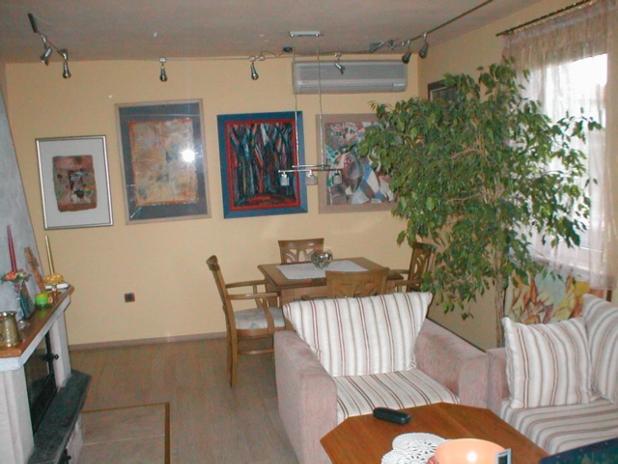The 4 floor house is situated in Trakata district of Varna city. It consists of:
Ground floor: residential area 60 sq.m. and garage (25 sq.m.);
1st and 2nd floors: mansard 200 sq.m. (1st level – bedroom, dining room with kitchen, living room, bathroom, WC, balcony; 2nd level – n3 bedrooms and bathrooms/WC –one of them with bath tub;winter garden, store);
Mansard floor – 70 sq.m., 30 sq.m. of them –lighted area, the remaining part – store and balcony.
In the yard is situated a garage 30 sq.m. There are: a central water main and canalization, own water source – well with hydrophore. In the yard is situated also a barbeque 20 sq.m. The yard is surrounded by a massive fence.
Additional information: American irrigation system, automatic door, 4 air conditions, fire place in the living room, video control system, cable TV, and internet.
Juravel

