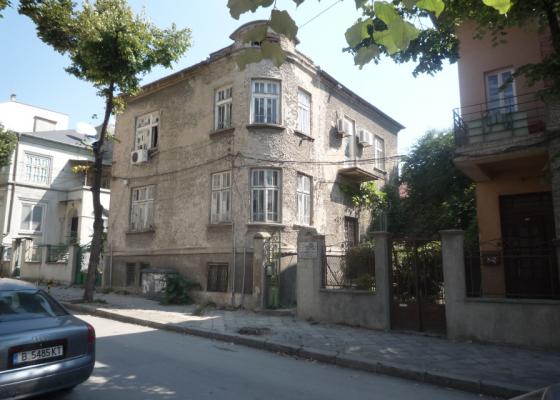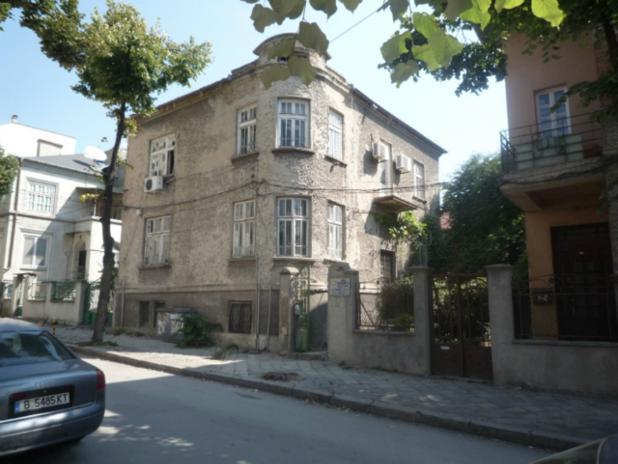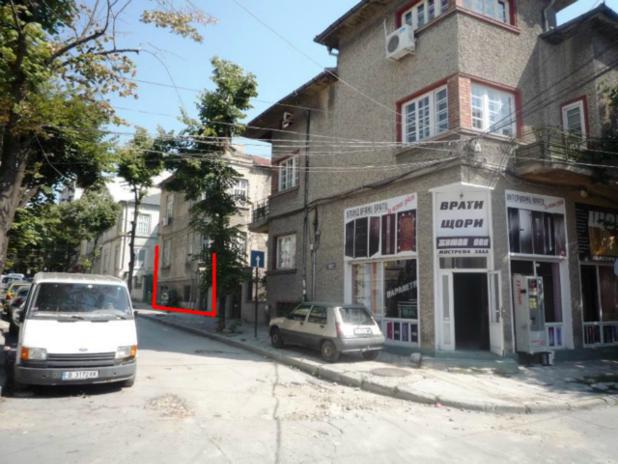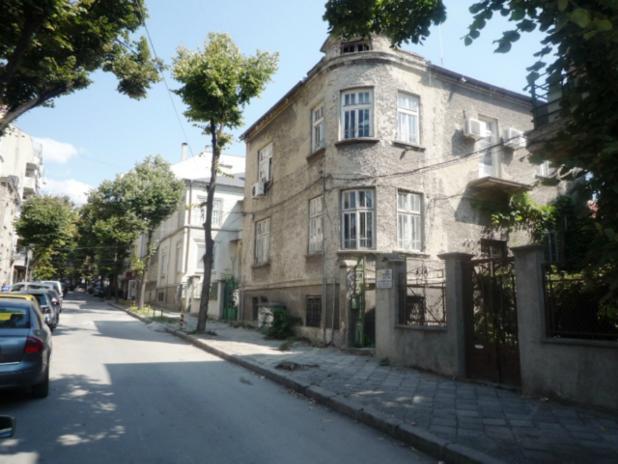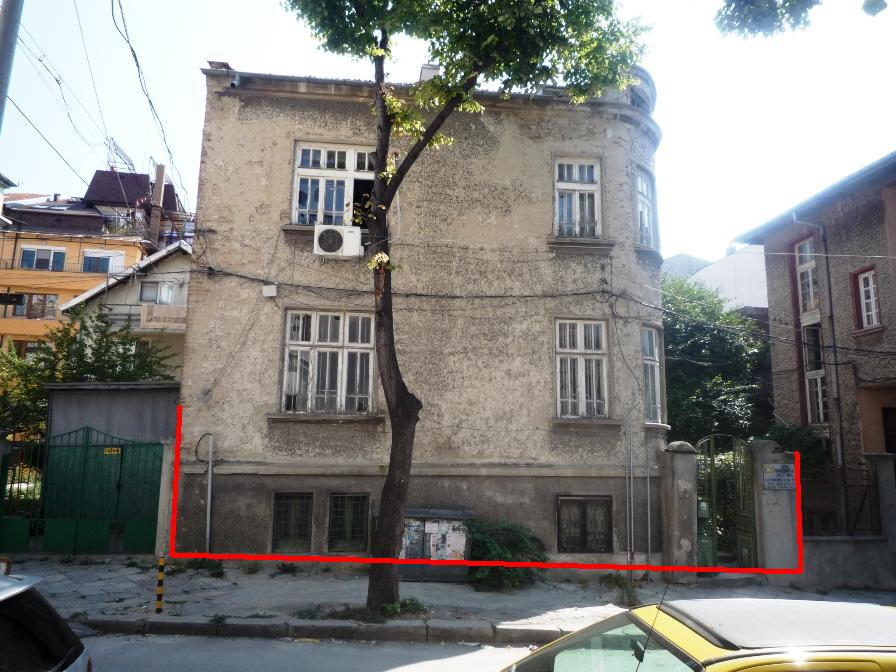The old house for a capital repair is situated in the center of the coastal city Varna, on a main street with rich greenery, shops, offices etc. This extremely communicative location ensures opportunities for convenient life, investments and business development. The house is made of bricks, it consists of 3 floors with total built up area is 211 sq m. The area of the plot is 220 sq m. Each floor is separated into three rooms; the first floor is used as an office.
There is opportunity to purchase the next plot, whose area is 220 sq m.
There is fully approved architectural project for the development of five floor residential building with apartments, offices, underground garage and shop. This is unique chance to create building with sizes, territory of the plot and room areas without analogue in this part of Varna.
The project includes all building licenses and contracts for water supply and electricity system.
Building indicators:
Total built up area – 809 sq m, with potentiality for area of 1000 sq m
Highness of the living rooms – 2,80 m
Highness of the trade rooms – 3,20 m
Thermo insulation, noise insulation, walls by Austrian bricks;
Floor slab – 40 cm
Thickness of the walls 38 cm.
Juravel

