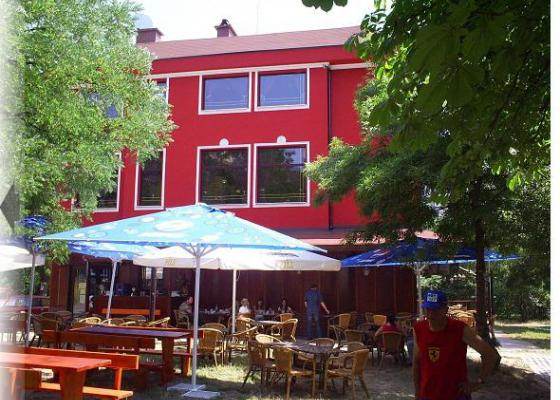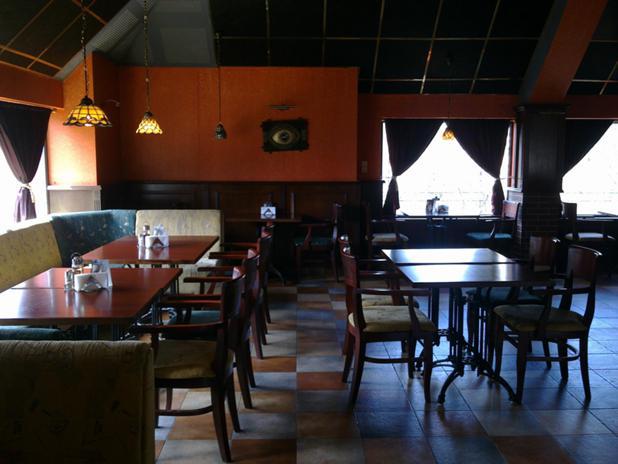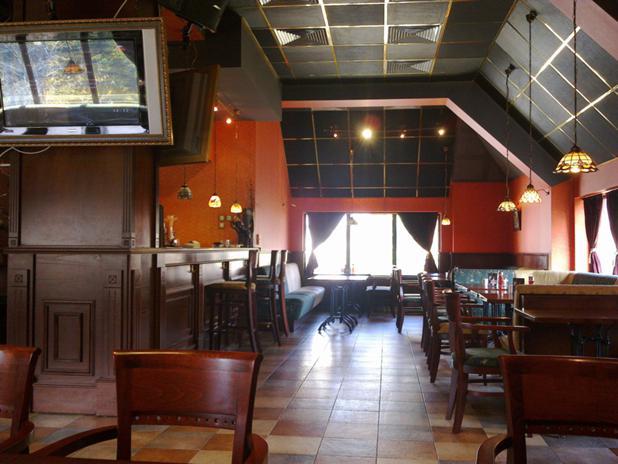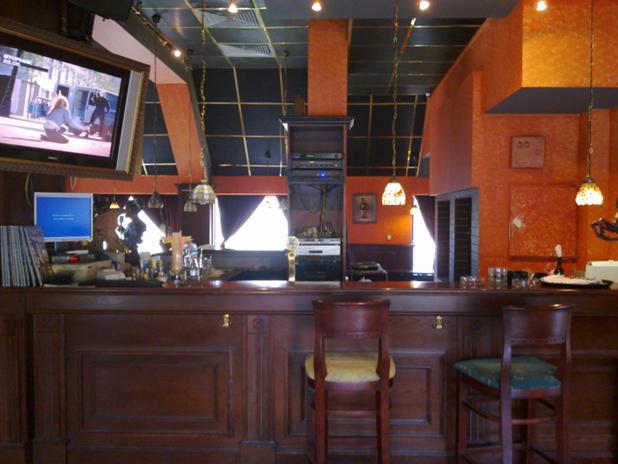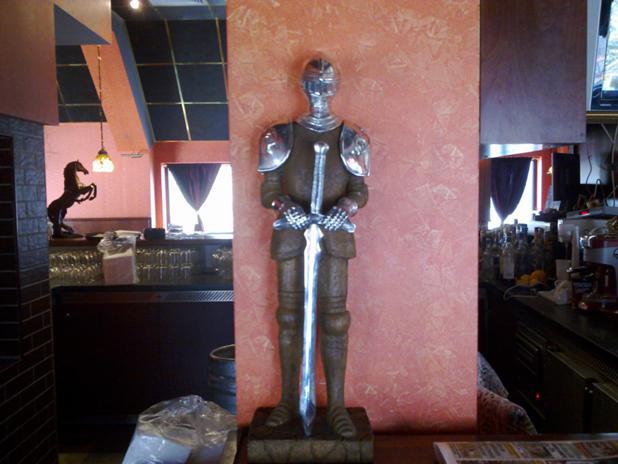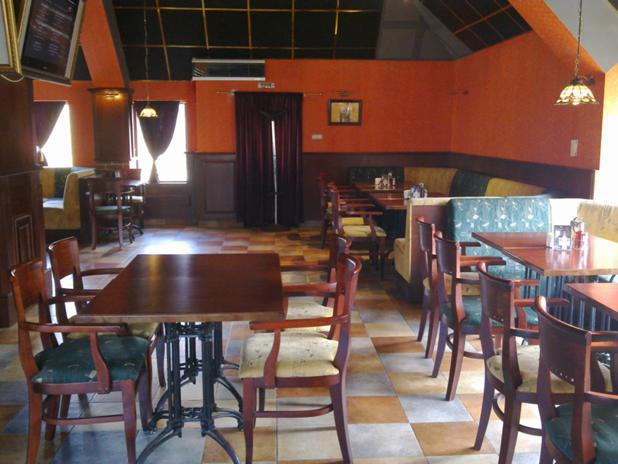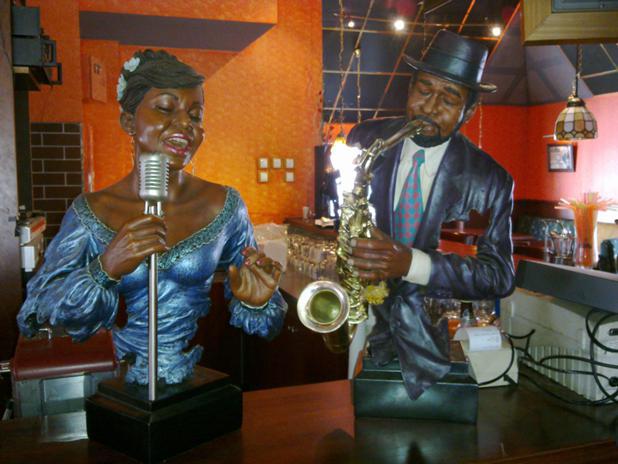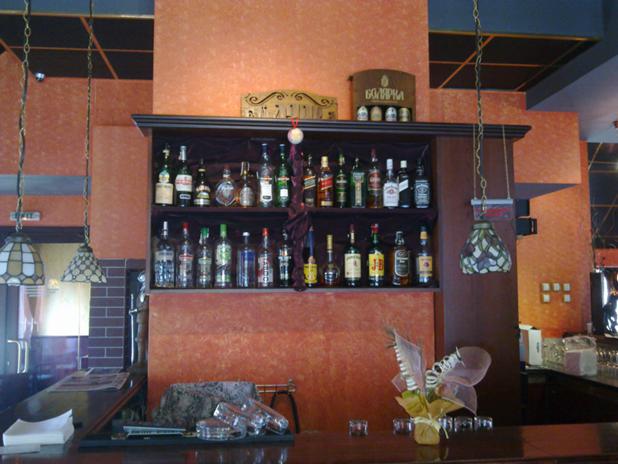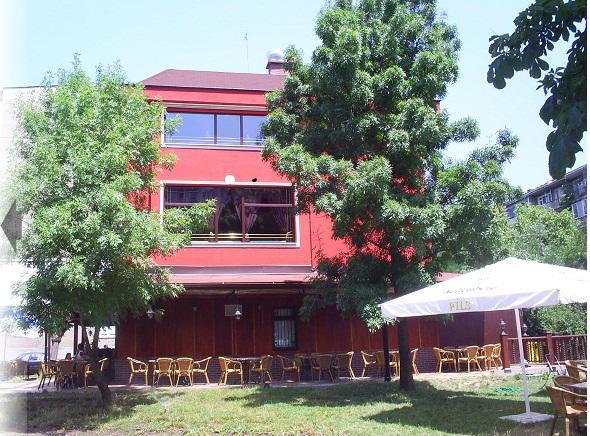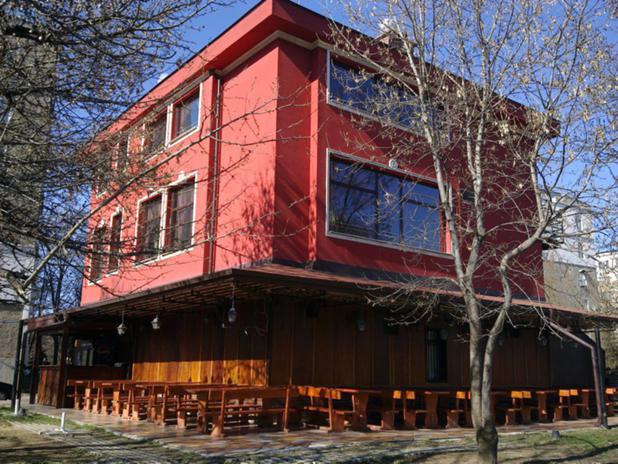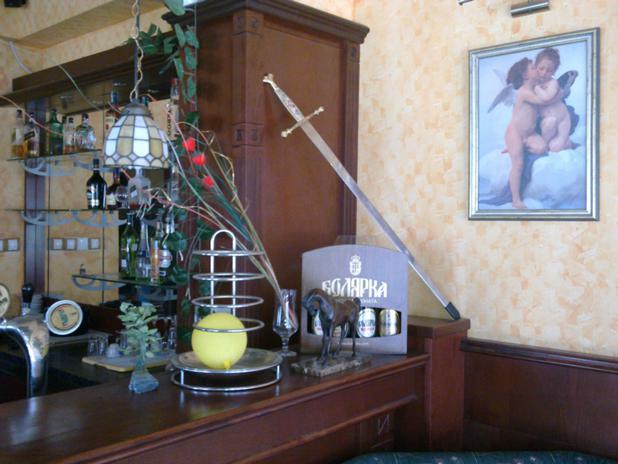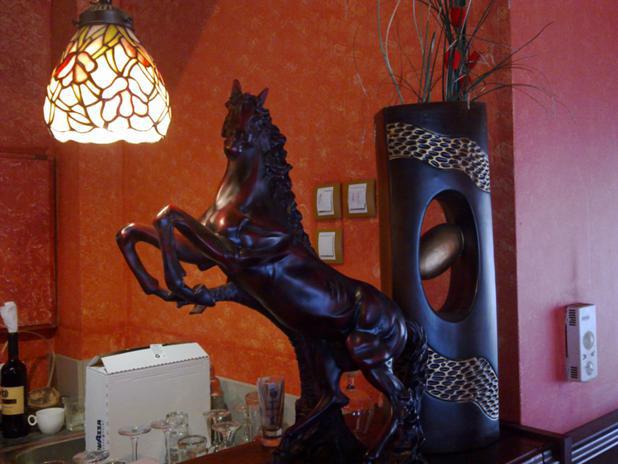The beer house is located in the Bulgarian capital. This place is really successfully functioning. The unique building offers functional planning, convenient location and many opportunities for the development of various kinds of business activity.
The beer house is fully equipped and luxuriously furnished. The construction of the building is made by using high quality materials and modern technologies. Its total built up area is 413 square meters.
The beer house is composed by 3 floors and one underground floor. The underground floor is separated into stairs, stuff rooms, service rooms and corridor.
On the first level are built stairs, commercial hall, lifts and lobby with area of 30,36 square meters. On this floor now is functioning shop. The next level is separated into stairs, beer hall, lifts, lobby, bar, dining hall, fully equipped warm and cool kitchen, corridor and storage. On the last floor there are stairs, beer hall, lifts, bar, lobby and dining hall.
The area of the plot is 288 square meters. This is well maintained yard used as summer garden and parking area. There is outside bar servicing the summer garden.
There are security system, outside and inside sound system, TV and internet access. The building offers loading elevator and elevator for customers.
The beer house could be used as casino or other entertainment facility.
Juravel

