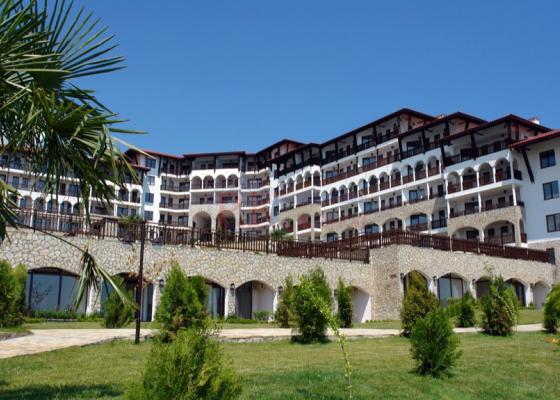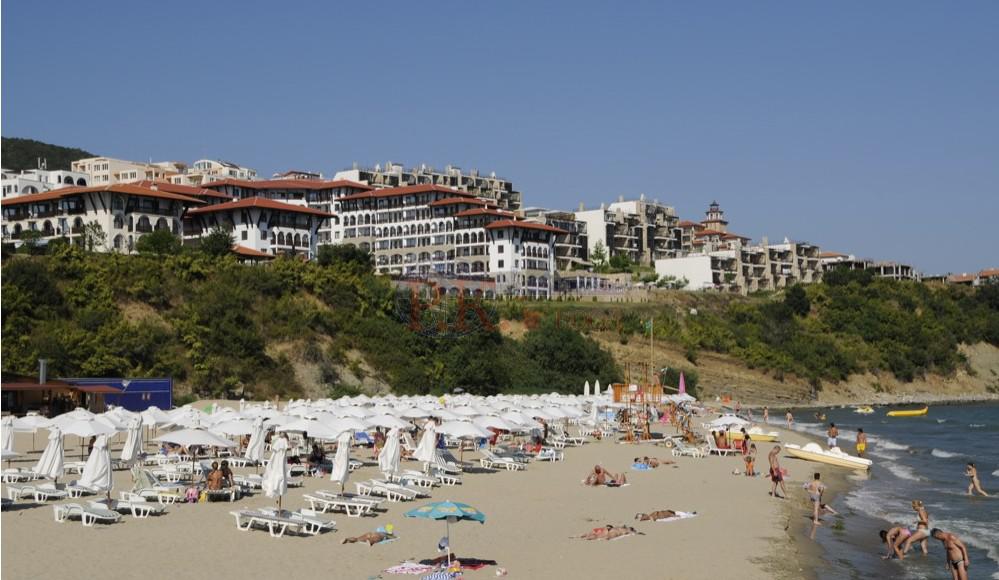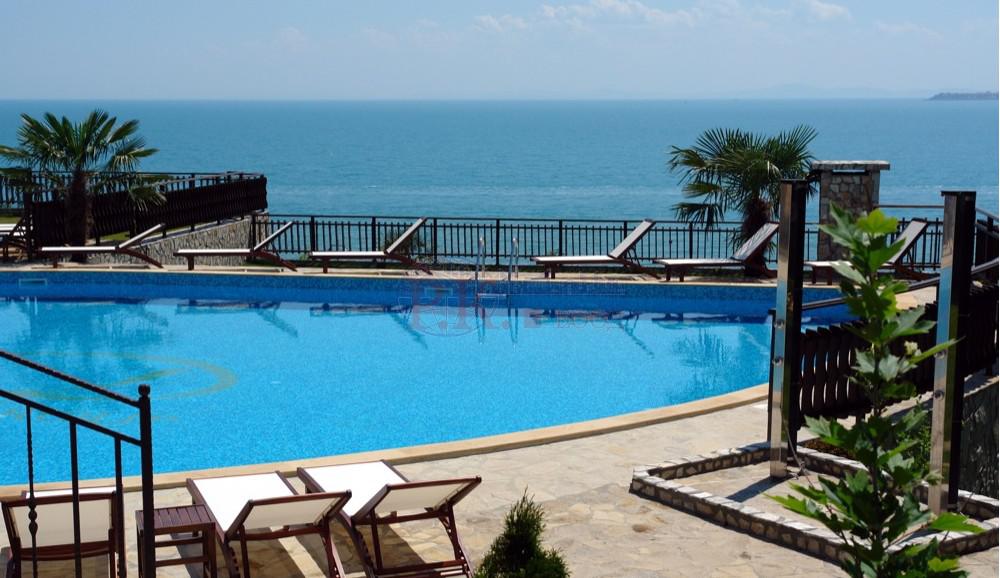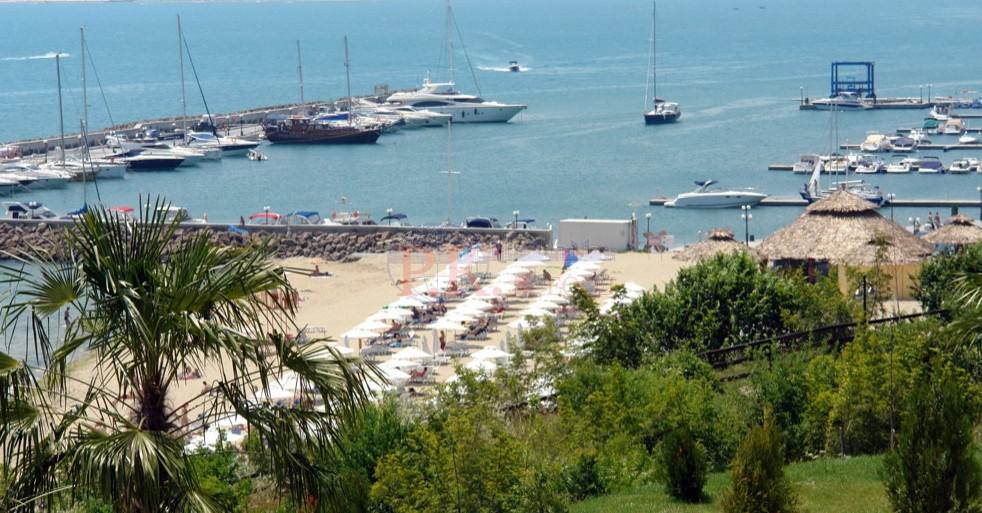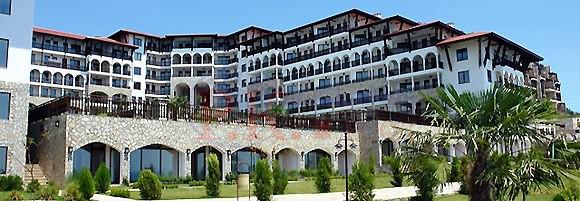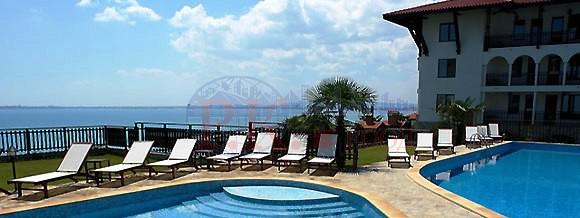An elite complex of closed type, built in the bay of Saint Vlas, on first line to the sea shore.
Saint Vlas is charming coastal town, located at the foot of Stara Planina and in recent years it has become desired touristic destination.The combination of mountain and sea air, the absence of industrial enterprises, the proximity of the town of Nessebar, recognized by UNESCO as a world monument of culture, the convenient communications, the opportunities for rural, hunting, fishing, wine and forest tourism make this place unique.
The Complex is built in style \Old Bulgarian house\" with characteristics for this period- large terraces above the first floor, narrow windows, large eaves, shored up with wooden beams, bay windows towards the street and the yard, high stone walls and steeples, wooden gates, parapets and stairs. The facades are polished using white mineral based plaster shouldered with brown wooden elements. The socles, the first and some of the second floors are finished with quality stone coating. The roofs are covered with corrugated iron which looks like the old one-guttered tile. The woodwork is made of colourful aluminium profiles. The parapets of the terraces are wooden and 1.05 m. above the level of the floor. All wooden units are worked out using modern incombustible ground coats and finishing coating.
The Complex consists of three groups of buildings in U-like shape.Recreative units, structured as one-, two-, three- and four rooms apartments have been situated there. They are of 48 to 120 sq.m. The apartments are structured so that the living rooms (sometimes one and more of the bedrooms) look towards the sea. The natural slope of the terrain has been used for building underground living spaces along the south regulation line of the settlement. The flats are protected by the most modern heat and water insulation materials. The facade to the south is entirely glazed and has only one view – the sea, the sun, the moon, the stars, the ancient town of Nessebar…
All the settlement is buried in greenery. Some exotic trees are planted. They turn the settlement into an exotic place. Attractive rock-gardens are composed in combination with colourful compositions.
Facilities in the complex:
- An open parking space for 40 vehicles in the north part of the settlement
- The access to each building is a footpath
- Platforms for perambulators and wheel chairs are built where it is necessary
- A place of entertainment has been planned - a water bar wit open terraces, situated above the main swimming pool
- The villa settlement has water spaces for sport, recreation and entertainment
- A shop, situated in the main building
Facilities near the complex:
- Supermarket 70 m
- Church 70 m
- Amphitheater 70 m
- Spa centre 100 m
- Bus station 50 m
- Disco/Nightclub 250 m
- Casino 150 m
- Airport Burgas 35 km
Degree of completeness of the apartments:
All the apartments in the settlement are offered at \" turn key\". Finishing works in the complex are conformable to highest construction standards and include excellent isolation of external walls. All apartments are completely air-conditioned, and the windows are with double glass package and PVC joinery. In each apartment there are qualitative wooden doors and massive front doors with key locks. In the flats there are terminals for phone, TV and Internet.
- Living room: walls and ceilings painted in light latex, floorings with Spanish or Italian terracotta or laminate
- Kitchen: walls and ceilings painted in light latex, floorings with Spanish or Italian terracotta or laminate
- Entrance hall: walls and ceilings painted in light latex, floorings with Spanish or Italian terracotta or laminate
- Bedroom: walls and ceilings painted in light latex, floorings with Spanish or Italian terracotta or laminate
- Bathroom: walls and floor covered with faience, walls and ceilings painted in light latex, luxurious sanitary equipment, boiler
- Balcony: faience flooring
- Facade: sound and heat isolation, ground coat, mineral parget
- Windows: PVC or aluminium joinery with thermo-bridge
- Walls: latex painted
Maintenance of the building and its communal areas:
The annual maintenance fee is 500 euro and will cover the following:
- Maintenance of communal areas, gardens and swimming pool
- Maintenance, cleaning and electricity bills for the common parts (corridors of the block)
- 24-hour security
- Standard repairs occuring from normal use
Juravel

