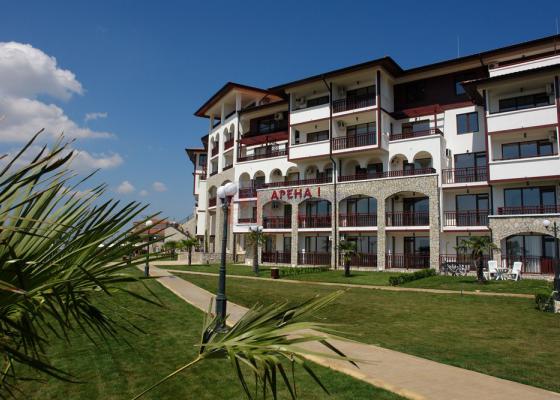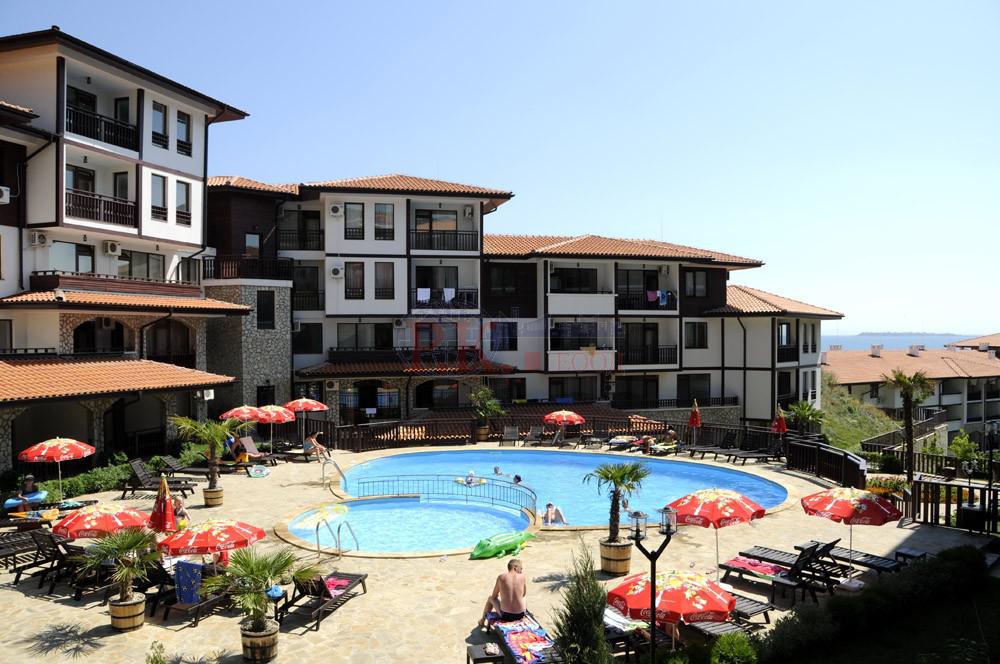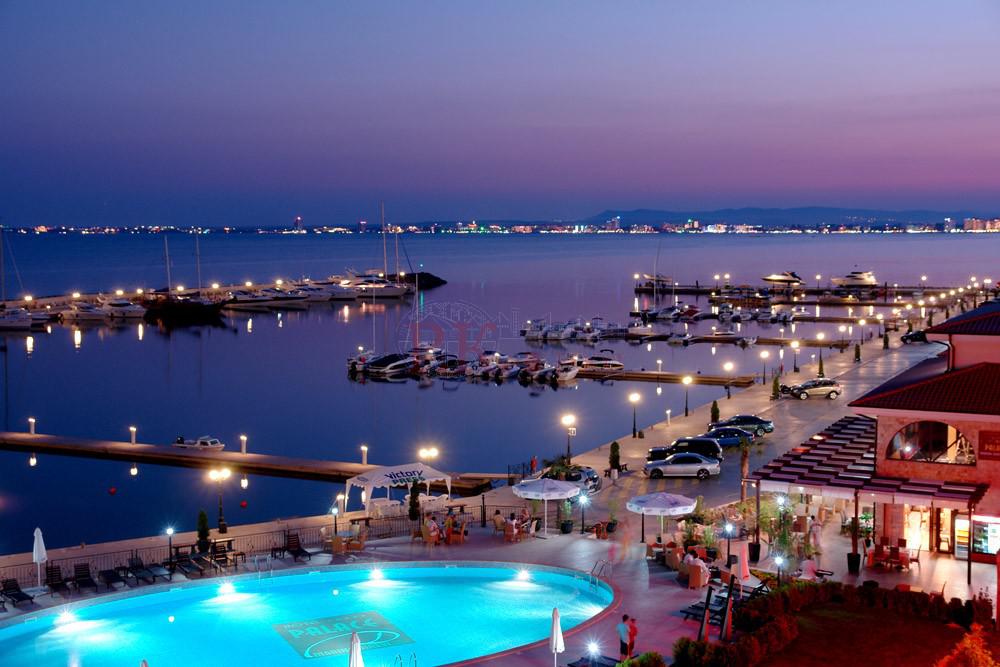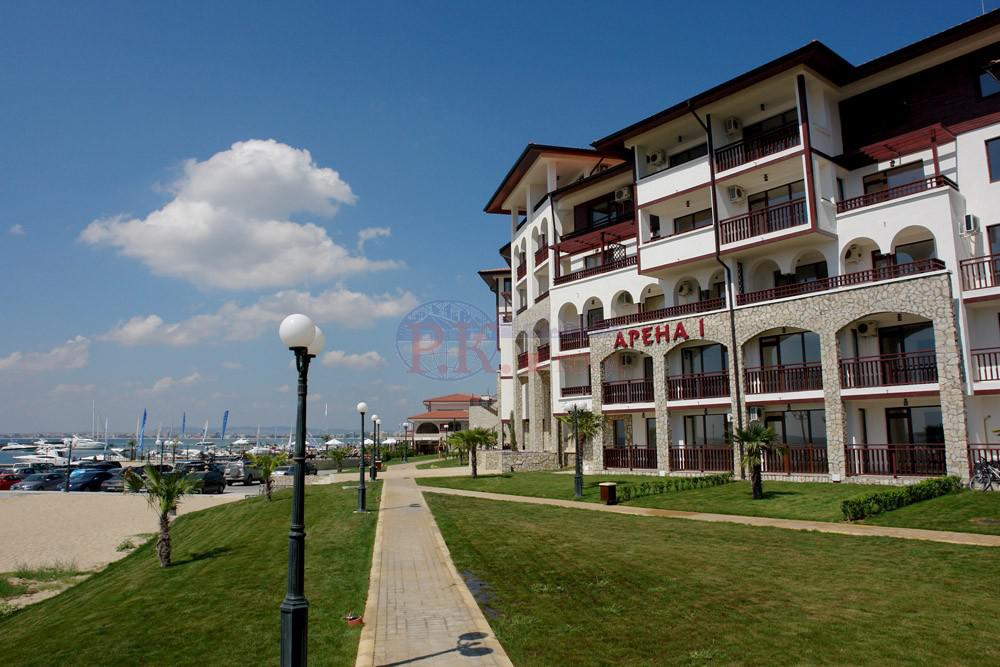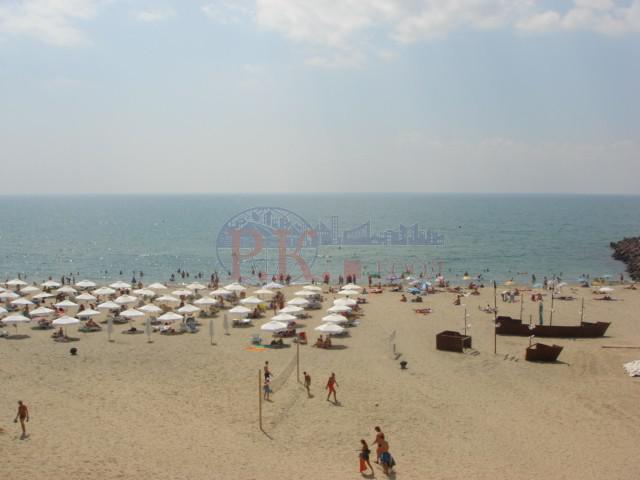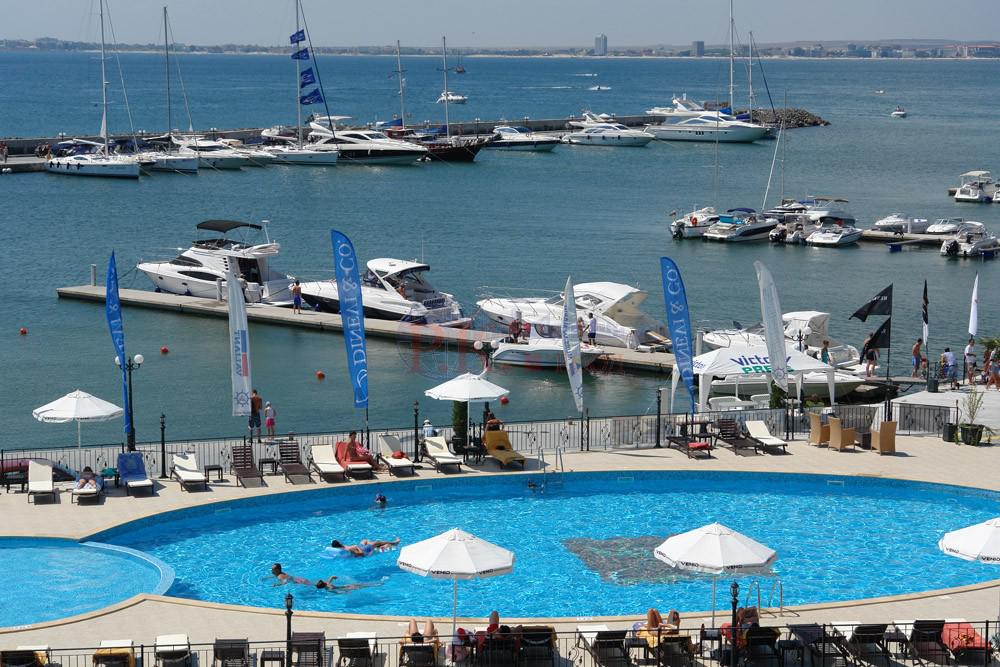The complex in Sveti Vlas is located front line from the sea. Due to its significant length of 335 meters the complex was built in two stages and completed in the summer of 2008. The complex is strategically located with respect to the surrounding residential areas because of its proximity to the newly built Marina Dinevi yacht port.
The buildings of the complex encircle the lushly green internal spaces with alpineums. The Arena can be thought of as consisting of two parts divided by the public service facilities. The holiday village comprises 12 buildings, i.e. six buildings in both southern and northern parts of the terrain. They offer as many as 197 apartments ranging from 22 to 193 sq.m., including such novelties as five-room apartments and maisonettes. Some of them are designed as studios with attached saunas, storage and other auxiliary facilities. The living rooms, and sometimes the bedrooms face the sea. Two one-family twin houses complete the overall vision of the complex. The buildings from 1 to 6 are situated in the south part of the settlement, near the sea and they are of 4-5 floors; those ones from 9 to 14 are situated in the upper part and they are of 2-3 floors, except building 14, which is of 4-5 floors. The public centre is situated in the middle of the settlement is defined as building 7. Just above the public establishment, a church is built. It has a choir and crypt, defined as building 8. Between the Public establishment and the crypt of the church a line of shops are built- boutiques, church shops, book shop and newsagent’s. The settlement has 75 parking places, situated in its upper part.
Facilities in the complex:
- Swimming pool
- Restaurant
- Cafe
- Amphitheatre
- Church
- Shop
- Parking places
- Security
- SPA centre
- fitness centre
- disco
- a centre for children
All the settlement is buried in greenery. Some exotic trees are planted and this turns the settlement into a more exotic and cozy one. Attractive rock- gardens and flower compositions are set in some parts of the settlement. The water surfaces give a cosy and unique aspect of the complex.
The architecture of the complex follows the Bulgarian tradition. Various materials are used to achieve the counterpoint typical of the old Bulgarian architecture. The facades are finished using white mineral- based plaster shouldered with brown wooden elements. The socles, the first and some of the second floors are finished with high quality stone coating. The roofs are covered with tiles which look like the old one- guttered tile. The frameworks of the windows are made of colorful aluminum profiles. The parapets of the windows are made of wood and 1.05 m. above the level of the floor under the detailed drawing of the designer. All the wooden elements are finished out using modern incombustible ground coats and finishing coatings. The alley network has been developed into free picturesque shapes. A similar compositional approach has been followed while structuring the water surfaces, which are a combination of two swimming pools- one for children and one for adults. The approach to each building is a footpath. There is an inner alley network. The security of the complex is in charge of the best guards and it is all the year round.
- Building 1 consists of - 7 one- room apartments and studios of 22 to 71 sq.m., 22 two- room apartments of 41 to 61 sq.m., 13 three- room apartments of 83 to 110 sq.m. and one five- room maisonette type of 138 sq.m.
- Building 2 consists of - 4 one- room apartments and studios of 59 to 72 sq.m., 16 two- room apartments of 53 to 69 sq.m., 6 three- room apartments of 88 to 111 sq.m. and one five- room maisonette type of 138 sq.m. Premises for guards, reception clerks and manager of the settlement, attendant’ offices, drying rooms, stores, premises for machines and electric installation have been designed in buildings 1 and 2.
- In building 3 there are only two-room apartments with area of 53 to 74 sq.m.
- In building 4 the apartments are 21 -17 two-room ones of 51 to 68 sq.m. and 4 three- room ones of 90 to 93 sq.m.
- Building 5 has 17 apartments- 15 two- room ones of 49 to 67 sq.m. and 1 two- room maisonette type of 42 sq.m.
- Building 6 consists of -12 two-room ones of 50 to 81 sq.m. , 2 three-room ones of 75 sq.m and one four-room maisonette type of 123 sq.m.
- Building 9 is a twin- type house. There are two one- family apartments of 193 sq.m.
- Buildings 10, 11, 12 and 13 are the same. The only difference is their situation and orientation.Each building has 2 two- room apartments of 56 sq.m. and 5 three-room ones of 77 to 91 sq.m.
- Building 14 has 2 two- room apartments of 68 sq.m.,10 three- room ones of 81 to 94 sq.m. and 2 four- room maisonette types of 135 sq.m.
- Maintenance of the building and its communal areas:
- The annual maintenance fee is 500 euro and will cover the following:
- Maintenance of communal areas, gardens and swimming pool
- Maintenance, cleaning and electricity bills for the common parts (corridors of the block)
- 24-hour security
- Standard repairs occuring from normal use
Juravel

